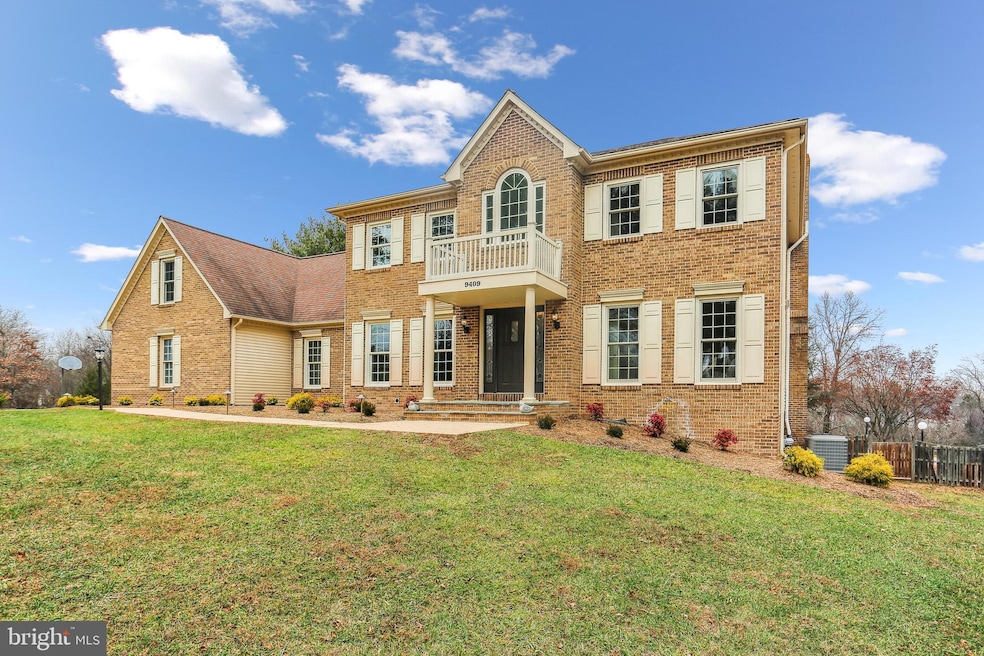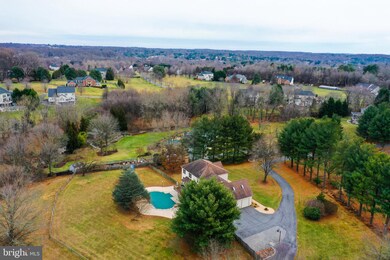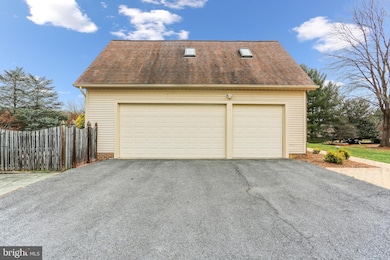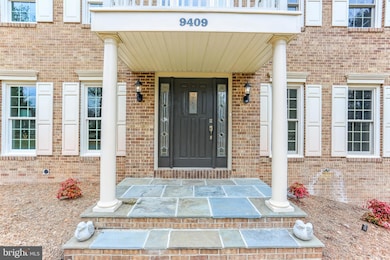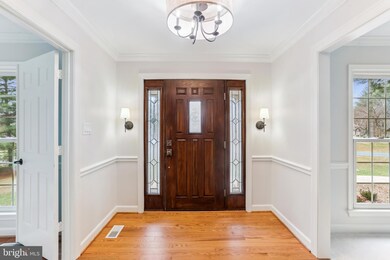
9409 Thornedike Dr Gaithersburg, MD 20882
Highlights
- Heated In Ground Pool
- View of Trees or Woods
- Deck
- Laytonsville Elementary School Rated A-
- Colonial Architecture
- Premium Lot
About This Home
As of March 2025?This thoroughly refreshed Liberty Builder's home is located near the back of Foxlair Acres on 2.72 Acres. Situated at the end of a shared drive it features: 6 bedrooms, 5 full baths, new Andersen windows, a family room & center isle kitchen that opens to a screened in deck overlooking the in-ground pool that is also accessible from the finished lower-level walkout with a full bath and a raised hearth brick fireplace. The driveway with plenty of extra parking spaces leads to a three-car garage with an EV charger. The driveway on the left leads to a spacious backyard that backs to trees. The in-ground pool and spacious backyard offer you the opportunity to vacation at home.
Home Details
Home Type
- Single Family
Est. Annual Taxes
- $9,431
Year Built
- Built in 1989 | Remodeled in 2024
Lot Details
- 2.72 Acre Lot
- Cul-De-Sac
- Northwest Facing Home
- Back Yard Fenced
- Landscaped
- Premium Lot
- Wooded Lot
- Backs to Trees or Woods
- Property is in excellent condition
- Property is zoned RE2
Parking
- 3 Car Attached Garage
- Rear-Facing Garage
- Side Facing Garage
- Garage Door Opener
Home Design
- Colonial Architecture
- Brick Exterior Construction
- Block Foundation
- Frame Construction
- Asphalt Roof
- Aluminum Siding
Interior Spaces
- Property has 3 Levels
- Wet Bar
- Crown Molding
- Ceiling Fan
- Skylights
- 2 Fireplaces
- Heatilator
- Fireplace With Glass Doors
- Fireplace Mantel
- Double Pane Windows
- Palladian Windows
- Atrium Windows
- Window Screens
- French Doors
- Six Panel Doors
- Dining Area
- Views of Woods
Kitchen
- Country Kitchen
- Breakfast Area or Nook
- Built-In Double Oven
- Electric Oven or Range
- Down Draft Cooktop
- Extra Refrigerator or Freezer
- Ice Maker
- Dishwasher
- Stainless Steel Appliances
- Kitchen Island
- Upgraded Countertops
- Disposal
Flooring
- Wood
- Partially Carpeted
- Ceramic Tile
- Luxury Vinyl Tile
Bedrooms and Bathrooms
- En-Suite Primary Bedroom
- En-Suite Bathroom
- Walk-In Closet
- Whirlpool Bathtub
Laundry
- Laundry on main level
- Electric Dryer
- Washer
- Laundry Chute
Finished Basement
- Connecting Stairway
- Interior and Exterior Basement Entry
Accessible Home Design
- More Than Two Accessible Exits
Pool
- Heated In Ground Pool
- Heated Spa
- Gunite Pool
Outdoor Features
- Deck
- Screened Patio
- Shed
- Porch
Schools
- Gaithersburg High School
Utilities
- Forced Air Zoned Cooling and Heating System
- Air Source Heat Pump
- Underground Utilities
- Well
- Natural Gas Water Heater
- On Site Septic
- Septic Tank
- Cable TV Available
Community Details
- No Home Owners Association
- Built by LIBERTY
- Foxlair Acres Subdivision
Listing and Financial Details
- Tax Lot 33
- Assessor Parcel Number 160102546638
Map
Home Values in the Area
Average Home Value in this Area
Property History
| Date | Event | Price | Change | Sq Ft Price |
|---|---|---|---|---|
| 03/14/2025 03/14/25 | Sold | $1,125,000 | -6.3% | $200 / Sq Ft |
| 02/23/2025 02/23/25 | Pending | -- | -- | -- |
| 01/22/2025 01/22/25 | For Sale | $1,200,000 | -- | $213 / Sq Ft |
Tax History
| Year | Tax Paid | Tax Assessment Tax Assessment Total Assessment is a certain percentage of the fair market value that is determined by local assessors to be the total taxable value of land and additions on the property. | Land | Improvement |
|---|---|---|---|---|
| 2024 | $9,431 | $751,400 | $0 | $0 |
| 2023 | $7,486 | $646,300 | $272,600 | $373,700 |
| 2022 | $7,147 | $646,300 | $272,600 | $373,700 |
| 2021 | $7,081 | $646,300 | $272,600 | $373,700 |
| 2020 | $7,081 | $649,700 | $272,600 | $377,100 |
| 2019 | $7,008 | $645,100 | $0 | $0 |
| 2018 | $6,961 | $640,500 | $0 | $0 |
| 2017 | $7,039 | $635,900 | $0 | $0 |
| 2016 | -- | $604,000 | $0 | $0 |
| 2015 | $7,501 | $572,100 | $0 | $0 |
| 2014 | $7,501 | $540,200 | $0 | $0 |
Mortgage History
| Date | Status | Loan Amount | Loan Type |
|---|---|---|---|
| Open | $1,011,375 | New Conventional | |
| Closed | $1,011,375 | New Conventional | |
| Previous Owner | $335,000 | Stand Alone Second | |
| Previous Owner | $334,000 | Stand Alone Second |
Deed History
| Date | Type | Sale Price | Title Company |
|---|---|---|---|
| Deed | $1,125,000 | Fidelity National Title | |
| Deed | $1,125,000 | Fidelity National Title | |
| Deed | $490,000 | -- |
Similar Homes in Gaithersburg, MD
Source: Bright MLS
MLS Number: MDMC2148440
APN: 01-02546638
- 9513 Huntmaster Rd
- 9117 Goshen Valley Dr
- 8613 Augusta Farm Ln
- 9105 Goshen Valley Dr
- 9238 English Meadow Way
- 9643 Watkins Rd
- 8632 Stableview Ct
- 23420 Woodfield Rd
- 10152 Sycamore Hollow Ln
- 23504 Rolling Fork Way
- 8204 Goodhurst Dr
- 20931 Goshen Rd
- 9901 Founders Way
- 21112 Kaul Ln
- 23511 Puritan Place
- 20901 Lochaven Ct
- 9710 Wightman Rd
- 9732 Dixie Ridge Terrace
- 8205 Bondage Dr
- 20712 Aspenwood Ln
