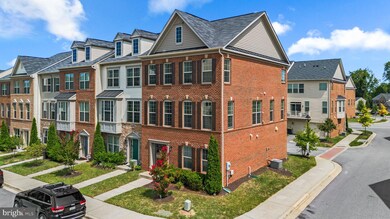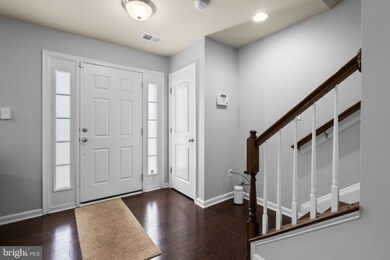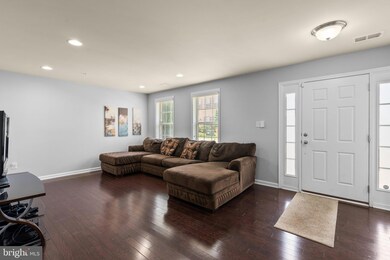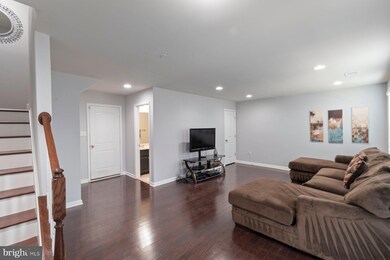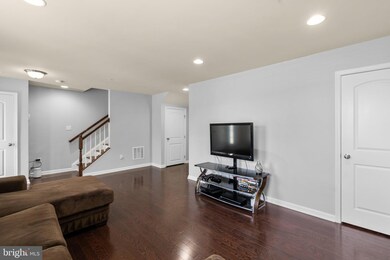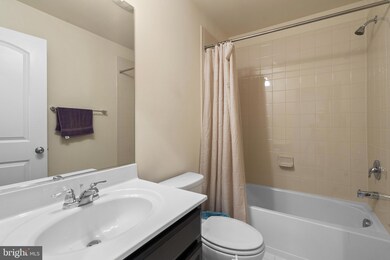
9414 Smithview Place Glenarden, MD 20706
Glenarden NeighborhoodHighlights
- Open Floorplan
- Wood Flooring
- Community Pool
- Colonial Architecture
- Upgraded Countertops
- Tennis Courts
About This Home
As of December 2024Looking for style, comfort, and luxury? WELCOME HOME to modern living in this beautiful end of group townhome featuring 3 bedrooms, 3.5 bathrooms, and 2,495 sqft of living space. Located in the coveted Woodmore Towne Centre featuring key-fob access control to the clubhouse, fitness gym, community pool, basketball, tennis and coming soon (pickleball) court and countless other amenities, this gorgeous home features an all brick front and side! Enter your stunning home through the lower level, featuring a family room, full bathroom and access to the finished 2 car garage with a wall mounted TV and TAEXX (built in) home pest control system! The main level, ideal for entertaining, boasts an open floor plan full of natural light that showcases the gleaming hardwood floors throughout the main level. The Gourmet kitchen is a chef's dream, complete with a generously sized pantry, a central island, granite countertops, stylish backsplash, and upgraded light fixtures with integrated (dimmer switches), with generous cabinetry and stainless-steel appliances. The kitchen seamlessly flows into the dining area and living space, providing plenty of room to spread out! The office/library offers a quiet space to work from home or study! Or enjoy your morning coffee off the 2nd level patio! The upper level features an owner's suite that is a true oasis, complete with a luxurious granite topped dual vanity, soaking tub, separate shower, and two walk-in closets. The upper level also offers two additional bedrooms, a full bathroom w/Dual Vanity and convenient laundry area. Your new home awaits in the walkable community of Woodmore Town Centre!! Only minutes to all major commuter routes and the Largo Metro! Walkable to Wegmans Grocery Store, Costco, and as many restaurants and shops as you could possibly need!! Don't miss your chance to combine Location, Luxury, Comfort, Convenience, and all the amenities you need into your New Home!!
Townhouse Details
Home Type
- Townhome
Est. Annual Taxes
- $7,515
Year Built
- Built in 2018
HOA Fees
- $139 Monthly HOA Fees
Parking
- 2 Car Attached Garage
- 2 Driveway Spaces
- Rear-Facing Garage
Home Design
- Colonial Architecture
- Permanent Foundation
- Frame Construction
Interior Spaces
- Property has 3 Levels
- Open Floorplan
- Entrance Foyer
- Family Room Off Kitchen
- Living Room
- Dining Room
- Den
- Wood Flooring
- Laundry on main level
Kitchen
- Eat-In Kitchen
- Kitchen Island
- Upgraded Countertops
Bedrooms and Bathrooms
- 3 Bedrooms
- En-Suite Primary Bedroom
- En-Suite Bathroom
Schools
- Kingsford Elementary School
- Charles Herbert Flowers High School
Utilities
- Forced Air Heating and Cooling System
- Electric Water Heater
Additional Features
- Balcony
- 1,926 Sq Ft Lot
Listing and Financial Details
- Tax Lot 17
- Assessor Parcel Number 17135542648
Community Details
Overview
- Association fees include lawn maintenance, snow removal, trash
- Woodmore Towne Centre Subdivision
- Property Manager
Amenities
- Community Center
Recreation
- Tennis Courts
- Community Basketball Court
- Community Playground
- Community Pool
- Jogging Path
Map
Home Values in the Area
Average Home Value in this Area
Property History
| Date | Event | Price | Change | Sq Ft Price |
|---|---|---|---|---|
| 12/09/2024 12/09/24 | Sold | $547,000 | -1.4% | $219 / Sq Ft |
| 10/13/2024 10/13/24 | Pending | -- | -- | -- |
| 10/03/2024 10/03/24 | Price Changed | $555,000 | -1.8% | $222 / Sq Ft |
| 09/12/2024 09/12/24 | Price Changed | $565,000 | -0.7% | $226 / Sq Ft |
| 09/05/2024 09/05/24 | Price Changed | $569,000 | -1.7% | $228 / Sq Ft |
| 08/29/2024 08/29/24 | For Sale | $579,000 | 0.0% | $232 / Sq Ft |
| 08/29/2024 08/29/24 | Price Changed | $579,000 | +39.1% | $232 / Sq Ft |
| 04/01/2018 04/01/18 | Sold | $416,200 | +1.5% | $167 / Sq Ft |
| 12/18/2017 12/18/17 | Price Changed | $410,000 | -2.4% | $165 / Sq Ft |
| 12/17/2017 12/17/17 | Pending | -- | -- | -- |
| 12/05/2017 12/05/17 | For Sale | $419,990 | -- | $169 / Sq Ft |
Tax History
| Year | Tax Paid | Tax Assessment Tax Assessment Total Assessment is a certain percentage of the fair market value that is determined by local assessors to be the total taxable value of land and additions on the property. | Land | Improvement |
|---|---|---|---|---|
| 2024 | $7,742 | $440,867 | $0 | $0 |
| 2023 | $7,476 | $418,900 | $80,000 | $338,900 |
| 2022 | $7,357 | $411,500 | $0 | $0 |
| 2021 | $7,281 | $404,100 | $0 | $0 |
| 2020 | $7,160 | $396,700 | $70,000 | $326,700 |
| 2019 | $6,636 | $396,700 | $70,000 | $326,700 |
| 2018 | $0 | $396,700 | $70,000 | $326,700 |
| 2017 | $160 | $8,200 | $0 | $0 |
| 2016 | -- | $8,200 | $0 | $0 |
| 2015 | -- | $8,200 | $0 | $0 |
| 2014 | -- | $8,200 | $0 | $0 |
Mortgage History
| Date | Status | Loan Amount | Loan Type |
|---|---|---|---|
| Previous Owner | $535,500 | New Conventional | |
| Previous Owner | $394,189 | FHA | |
| Previous Owner | $41,712 | FHA | |
| Previous Owner | $403,492 | FHA | |
| Previous Owner | $408,661 | FHA |
Deed History
| Date | Type | Sale Price | Title Company |
|---|---|---|---|
| Deed | $547,000 | Stewart Title | |
| Deed | $547,000 | Stewart Title | |
| Interfamily Deed Transfer | -- | Accommodation | |
| Deed | $416,200 | Residential Title & Escrow |
Similar Homes in the area
Source: Bright MLS
MLS Number: MDPG2122854
APN: 13-5542648
- 9406 Geaton Park Place
- 9624 Smithview Place
- 9810 Smithview Place
- 2606 Saint Nicholas Way
- 9207 Glenarden Pkwy
- 9619 Byward Blvd
- 3509 Tyrol Dr
- 2326 Campus Way N
- 3609 Jeff Rd
- 2510 Huntley Ct
- 9510 Weshire Dr
- 1522 5th St
- 9611 Silver Bluff Way
- 3007 Saint Josephs Dr
- 1515 3rd St
- 2041 Ruby Turn
- 2802 Berrywood Ln
- 3044 Mia Ln
- 8904 Bold St
- 9912 Hillandale Way

