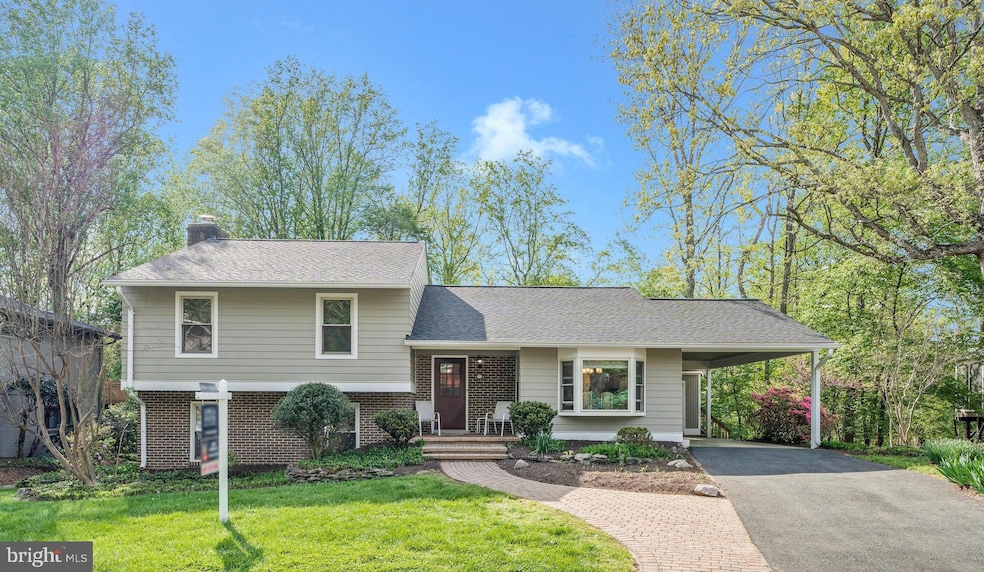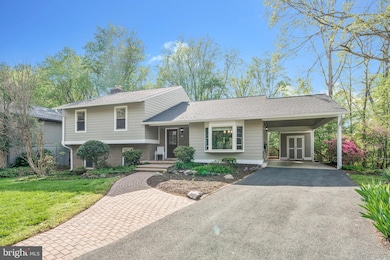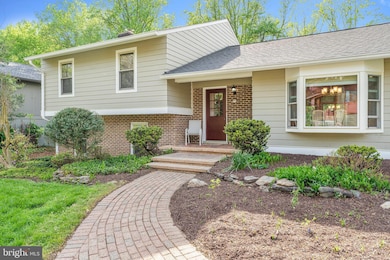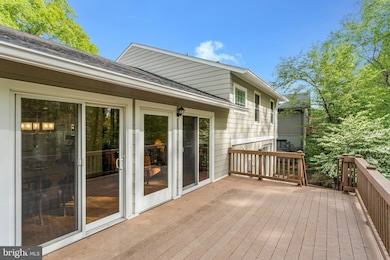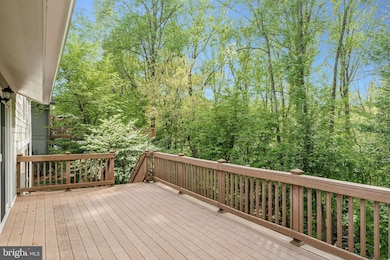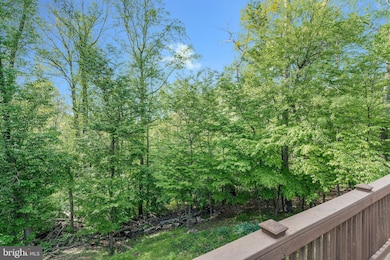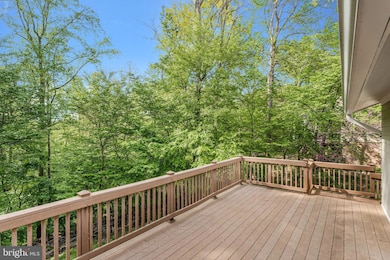
9422 Talisman Dr Vienna, VA 22182
Wolf Trap NeighborhoodEstimated payment $6,750/month
Highlights
- Gourmet Kitchen
- View of Trees or Woods
- Wood Burning Stove
- Wolftrap Elementary School Rated A
- Deck
- Property is near a park
About This Home
Don't miss this lovely home nestled deep into a highly desirable neighborhood in NE Vienna. You can move right in and live amongst the tree tops on a rarely available, .29 acre lot, backing to acres of gorgeous parkland. Steps to the trail leading to the W&OD Trail and the Town of Vienna shops and restaurants, beautiful historic Church Street in downtown Vienna, Glyndon Park and more. Wolftrap Elementary, Kilmer Middle and James Madison High School! You really can have it all with this four bedroom, three full bathroom home loaded with charm and character. Well maintained home with exceptional natural light and stunning views from the living and dining rooms, patio and the expansive deck. Close to Metro/Tysons/Reston/DC/ and Wolf Trap Performing Arts Center! Hardwood floors on main level and stairs. The remodeled kitchen has a large center island, stainless steel appliances, an abundance of cabinetry, recessed lighting, granite countertops and is the heart of this home. Living room and Dining room have access to two sliding glass doors leading to a large composite deck with STUNNING views of mature trees and acres of parkland, perfect for relaxing or entertaining. The transition from the interior of the home to the exterior is nothing short of rare and oh so special. The upper level has a sizable Primary bedroom suite with an en-suite bathroom, two additional bedrooms and a full hall bathroom. New carpet installed in all four bedrooms and landing. Fresh interior paint throughout. The lower, walk out level has an oversized fourth bedroom, a Family room with a wood stove, a laundry room and a third full bathroom. The Family room has built in shelving and a sliding glass door with access to a patio with stairs leading up to the deck. The floorplan and flow of this home is wonderful. Kitchen door allows for access from kitchen to carport and shed with steps leading to the deck. YOU WILL LOVE IT HERE! Very private, quiet living opportunity. Charming curb appeal, just a few homes away from a Cul de sac location, walkable to Wolf Trap ES. Tysons Corner /495/66/ and Toll Road are all 3-3.5 miles away. Some of the many upgrades: New roof (2021), James HardiePlank siding (2021), Heat Pump (2022), Hot Water Heater (2022), ProVia Bay Window and secondary window in kitchen (2021), front walkway (2021), range and microwave (2025), refrigerator (2022), new electrical junction box and EV Charging Station (2023), whole house surge protector, JES crawl space encapsulation with dehumidifier (2021) and so much more!! Hurry, don't miss this one! Open House Saturday April 26, 2-4 and Sunday April 27, 1-4PM
Open House Schedule
-
Saturday, April 26, 20252:00 to 4:00 pm4/26/2025 2:00:00 PM +00:004/26/2025 4:00:00 PM +00:00Come and enjoy touring this charming home on the most beautiful lot.Add to Calendar
-
Sunday, April 27, 20251:00 to 4:00 pm4/27/2025 1:00:00 PM +00:004/27/2025 4:00:00 PM +00:00Come by and tour this lovely home on a gorgeous lot!Add to Calendar
Home Details
Home Type
- Single Family
Est. Annual Taxes
- $11,137
Year Built
- Built in 1978 | Remodeled in 2021
Lot Details
- 0.29 Acre Lot
- Landscaped
- No Through Street
- Premium Lot
- Wooded Lot
- Property is in very good condition
- Property is zoned 131
Home Design
- Split Level Home
- Brick Exterior Construction
- Architectural Shingle Roof
- HardiePlank Type
Interior Spaces
- Property has 3 Levels
- Traditional Floor Plan
- Built-In Features
- Ceiling Fan
- Skylights
- Recessed Lighting
- Wood Burning Stove
- Wood Burning Fireplace
- Double Hung Windows
- Bay Window
- Sliding Doors
- Entrance Foyer
- Family Room
- Living Room
- Dining Room
- Views of Woods
- Fire and Smoke Detector
Kitchen
- Gourmet Kitchen
- Breakfast Area or Nook
- Electric Oven or Range
- Built-In Microwave
- Dishwasher
- Kitchen Island
- Upgraded Countertops
Flooring
- Wood
- Carpet
- Ceramic Tile
Bedrooms and Bathrooms
- En-Suite Primary Bedroom
- En-Suite Bathroom
- Walk-In Closet
- Bathtub with Shower
Laundry
- Laundry Room
- Dryer
- Washer
Basement
- Walk-Out Basement
- Shelving
- Laundry in Basement
- Crawl Space
- Basement Windows
Parking
- 3 Parking Spaces
- 2 Driveway Spaces
- 1 Attached Carport Space
- Electric Vehicle Home Charger
Outdoor Features
- Deck
- Patio
- Shed
- Rain Gutters
- Porch
Location
- Property is near a park
Schools
- Wolftrap Elementary School
- Kilmer Middle School
- Madison High School
Utilities
- Central Air
- Heat Pump System
- Electric Water Heater
Community Details
- No Home Owners Association
- Bennett Kiln HOA
- Bennett Kiln Subdivision, Manzanita Floorplan
Listing and Financial Details
- Tax Lot 8
- Assessor Parcel Number 0381 34 0008
Map
Home Values in the Area
Average Home Value in this Area
Tax History
| Year | Tax Paid | Tax Assessment Tax Assessment Total Assessment is a certain percentage of the fair market value that is determined by local assessors to be the total taxable value of land and additions on the property. | Land | Improvement |
|---|---|---|---|---|
| 2024 | $10,683 | $922,170 | $466,000 | $456,170 |
| 2023 | $10,537 | $933,720 | $466,000 | $467,720 |
| 2022 | $9,685 | $846,950 | $416,000 | $430,950 |
| 2021 | $8,519 | $725,910 | $356,000 | $369,910 |
| 2020 | $8,473 | $715,910 | $346,000 | $369,910 |
| 2019 | $8,651 | $730,930 | $346,000 | $384,930 |
| 2018 | $7,870 | $684,350 | $311,000 | $373,350 |
| 2017 | $7,829 | $674,350 | $301,000 | $373,350 |
| 2016 | $8,000 | $690,580 | $301,000 | $389,580 |
| 2015 | $7,397 | $662,840 | $291,000 | $371,840 |
| 2014 | $7,381 | $662,840 | $291,000 | $371,840 |
Property History
| Date | Event | Price | Change | Sq Ft Price |
|---|---|---|---|---|
| 04/24/2025 04/24/25 | For Sale | $1,045,000 | -- | $459 / Sq Ft |
Deed History
| Date | Type | Sale Price | Title Company |
|---|---|---|---|
| Deed | $514,900 | -- | |
| Deed | $315,000 | -- |
Mortgage History
| Date | Status | Loan Amount | Loan Type |
|---|---|---|---|
| Open | $75,000 | Credit Line Revolving | |
| Closed | $161,000 | Stand Alone Refi Refinance Of Original Loan | |
| Closed | $250,000 | New Conventional | |
| Previous Owner | $252,000 | No Value Available |
Similar Homes in Vienna, VA
Source: Bright MLS
MLS Number: VAFX2228046
APN: 0381-34-0008
- 1926 Labrador Ln
- 300 John Marshall Dr NE
- 509 John Marshall Dr NE
- 9624 Verdict Dr
- 1817 Prelude Dr
- 2104 Sheriff Ct
- 321 Broadleaf Dr NE
- 1834 Toyon Way
- 708 Upham Place NW
- 9614 Counsellor Dr NW
- 9723 Counsellor Dr
- 302 Blair Ct NW
- 613 Upham Place NW
- 389 Holmes Dr NW
- 1767 Proffit Rd
- 1847 Foxstone Dr
- 9502 Chestnut Farm Dr
- 449 Lawyers Rd NW
- 1834 Elgin Dr
- 604 Blackstone Terrace NW
