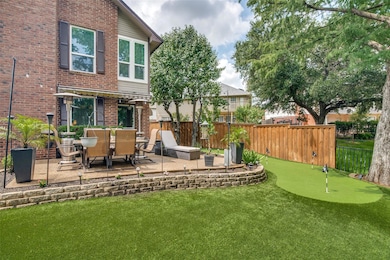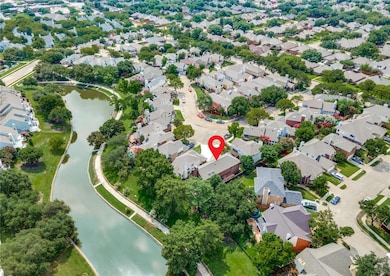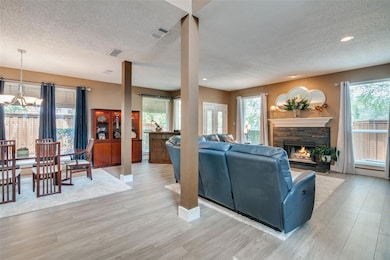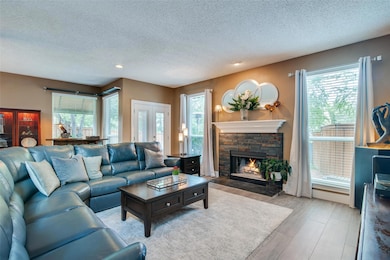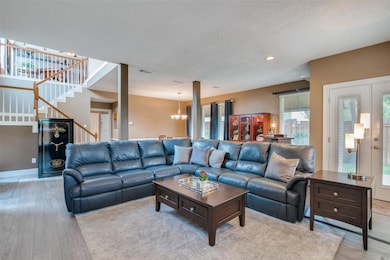
9428 Blue Jay Way Irving, TX 75063
Valley Ranch NeighborhoodEstimated payment $3,926/month
Highlights
- Lake View
- Waterfront
- Traditional Architecture
- Canyon Ranch Elementary School Rated A
- Fireplace in Bedroom
- Wood Flooring
About This Home
Bask in the peaceful setting of this beautiful home situated on a premium canal lot in Coppell ISD. Enter into a spacious living-dining area with LVP floors & wood burning fireplace. Tuscan-inspired kitchen is grounded by travertine tiles & rich wood details on cabinets. The breakfast room French doors open to a pergola covered patio. Upstairs is a billiards-game room with glossy Brazilian cherry floors. The primary bedroom features a stone fireplace for cozy nights. Upgraded primary bath has a gorgeous double shower & professionally designed closet. Extra large utility room with sink. Fully turfed low maintenance backyard overlooks the canal & walking trail. A retractable awning can cover the entire back patio & the putting green is an added bonus for golfers of all levels. Recently installed energy efficient doors 2023 & windows 2024; roof replaced 2023. Ideally located along Campion Trail, near North Lake Park, Sam Houston Park, & Cimmaron Aquatic Center in Valley Ranch.
Home Details
Home Type
- Single Family
Est. Annual Taxes
- $7,386
Year Built
- Built in 1988
Lot Details
- 2,526 Sq Ft Lot
- Waterfront
- Wood Fence
- Aluminum or Metal Fence
- Landscaped
- Interior Lot
- Sprinkler System
- Few Trees
- Private Yard
HOA Fees
- $75 Monthly HOA Fees
Parking
- 2 Car Attached Garage
- Parking Accessed On Kitchen Level
- Front Facing Garage
- Garage Door Opener
- Driveway
Home Design
- Traditional Architecture
- Brick Exterior Construction
- Slab Foundation
- Composition Roof
Interior Spaces
- 2,279 Sq Ft Home
- 2-Story Property
- Sound System
- Wired For A Flat Screen TV
- Ceiling Fan
- Decorative Lighting
- Wood Burning Fireplace
- Awning
- Living Room with Fireplace
- 2 Fireplaces
- Lake Views
Kitchen
- Convection Oven
- Electric Oven
- Electric Cooktop
- Microwave
- Dishwasher
- Granite Countertops
- Disposal
Flooring
- Wood
- Carpet
- Ceramic Tile
- Travertine
- Luxury Vinyl Plank Tile
Bedrooms and Bathrooms
- 3 Bedrooms
- Fireplace in Bedroom
- Walk-In Closet
Home Security
- Security System Owned
- Fire and Smoke Detector
Outdoor Features
- Covered patio or porch
- Exterior Lighting
- Rain Gutters
Schools
- Canyon Ranch Elementary School
- Coppellwes Middle School
- Coppell High School
Utilities
- Central Air
- Heating Available
- Electric Water Heater
- High Speed Internet
- Cable TV Available
Community Details
- Association fees include front yard maintenance, ground maintenance, management fees
- Associa Management Group Of Ntx HOA, Phone Number (214) 368-4030
- Mandolin Collection Ph 02 & Ph 03 Subdivision
- Mandatory home owners association
- Greenbelt
Listing and Financial Details
- Legal Lot and Block 15R / B
- Assessor Parcel Number 322795900B15R0000
- $10,424 per year unexempt tax
Map
Home Values in the Area
Average Home Value in this Area
Tax History
| Year | Tax Paid | Tax Assessment Tax Assessment Total Assessment is a certain percentage of the fair market value that is determined by local assessors to be the total taxable value of land and additions on the property. | Land | Improvement |
|---|---|---|---|---|
| 2023 | $7,386 | $454,910 | $98,000 | $356,910 |
| 2022 | $8,733 | $351,000 | $98,000 | $253,000 |
| 2021 | $9,218 | $351,000 | $98,000 | $253,000 |
| 2020 | $9,363 | $365,450 | $0 | $0 |
| 2019 | $8,423 | $297,000 | $90,000 | $207,000 |
| 2018 | $8,475 | $297,000 | $90,000 | $207,000 |
| 2017 | $7,827 | $273,040 | $75,000 | $198,040 |
| 2016 | $7,827 | $273,040 | $75,000 | $198,040 |
| 2015 | $5,737 | $246,570 | $75,000 | $171,570 |
| 2014 | $5,737 | $231,610 | $66,000 | $165,610 |
Property History
| Date | Event | Price | Change | Sq Ft Price |
|---|---|---|---|---|
| 02/13/2025 02/13/25 | Price Changed | $579,500 | -3.3% | $254 / Sq Ft |
| 01/16/2025 01/16/25 | For Sale | $599,500 | -- | $263 / Sq Ft |
Deed History
| Date | Type | Sale Price | Title Company |
|---|---|---|---|
| Vendors Lien | -- | -- |
Mortgage History
| Date | Status | Loan Amount | Loan Type |
|---|---|---|---|
| Open | $140,000 | New Conventional | |
| Closed | $26,250 | No Value Available |
About the Listing Agent

**Over $650,000,000 SOLD** Ranked #544 Nationwide and #35 in Texas by RealTrends Verified! Serving Dallas/Fort Worth.
BUY·SELL·BUILD with the Birdsong Group. As a results-driven top producer and luxury home specialist, Lisa's clients find it refreshing that her services benefit them before, during and after each transaction. She is committed to providing the best customer service to buyers and sellers in Dallas-Fort Worth area. Her drive, professionalism and integrity help maintain her
Lisa's Other Listings
Source: North Texas Real Estate Information Systems (NTREIS)
MLS Number: 20798049
APN: 322795900B15R0000
- 9404 Blue Jay Way
- 9447 Abbey Rd
- 701 Canal St
- 845 Canyon Crest Dr
- 708 Canal St
- 801 Spring Canyon Dr
- 622 Stone Canyon Dr
- 9409 Lake Ct
- 615 Stone Canyon Dr
- 9014 Dillon Trail
- 760 Marble Canyon Cir
- 608 Mission Cir
- 777 Marble Canyon Cir
- 609 Mission Cir
- 9005 Cumberland Dr
- 615 Fiesta Cir
- 415 Pecos Trail
- 322 Cimarron Trail
- 422 Santa fe Trail Unit 12
- 8920 Woodway Dr

