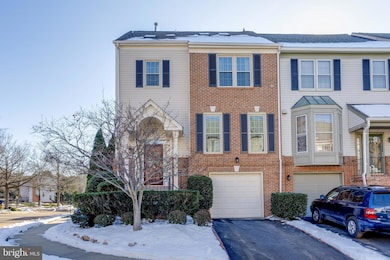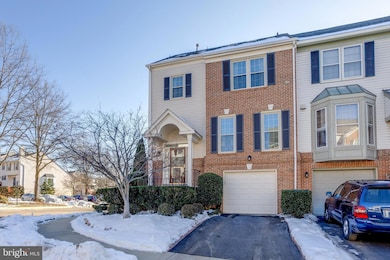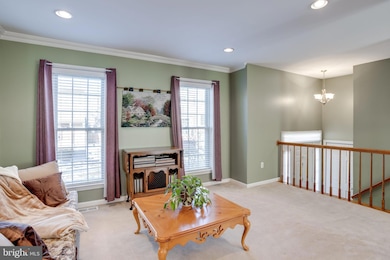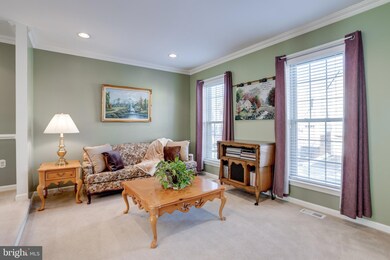
Highlights
- Deck
- Recreation Room
- High Ceiling
- White Oaks Elementary School Rated A-
- Traditional Architecture
- 1 Car Attached Garage
About This Home
As of February 2025Bright, light and spacious end unit with cathedral ceilings, extended 1 car garage, and a beautiful fenced yard. Step inside to find light cascading into the open layout of the living and dining rooms. The bright kitchen features warm cherry wood cabinets, solid granite counters, and quality appliances. The bar-height counter offers a place for friends to pull up a stool and chat while you whip up a culinary masterpiece. Easy access door to the spacious Trex deck with Sunsetter retractable awning. The lower level's spacious walkout rec room is great for entertaining friends or cozying up by the fireplace and includes lots of storage, full bath and laundry. Some recent improvements (dates are to the best of sellers memory) include: Roof (2019), A/C (2019), windows (2019-2022), exterior paint (2019), bathroom remodel, fencing (2024), and driveway (2024). For fun and exercise, Burke Lake access to hike is 1 mile, official entrance 4 miles; access to the Fairfax County Parkway Trail (31 miles) is 1 mile; Rolling Valley West Park (pickle ball, soccer, basketball, baseball fields and playground) is 0.4 miles. Closer to home is Pohick Regional Library to pick out a stack of books or enjoy a program for children or adults. For Transportation there is a nearby Metro bus stop to the Pentagon; Fairfax Connector bus to Franconia-Springfield Metro is .7 miles; Fairfax County Parkway is 1 mile; VRE/Amtrack is 3 miles; and I-495 is 5-6 miles. There's no shortage of dining and shopping - in fact there are two grocery stores and shopping centers within a Par 5 distance away.
Townhouse Details
Home Type
- Townhome
Est. Annual Taxes
- $7,075
Year Built
- Built in 1988
Lot Details
- 2,610 Sq Ft Lot
- Wood Fence
- Sprinkler System
HOA Fees
- $92 Monthly HOA Fees
Parking
- 1 Car Attached Garage
- 1 Driveway Space
- Front Facing Garage
- Garage Door Opener
Home Design
- Traditional Architecture
Interior Spaces
- Property has 3.5 Levels
- High Ceiling
- Ceiling Fan
- Fireplace With Glass Doors
- Awning
- Window Treatments
- Family Room
- Living Room
- Dining Room
- Recreation Room
- Loft
Kitchen
- Stove
- Built-In Microwave
- Ice Maker
- Dishwasher
- Disposal
Bedrooms and Bathrooms
- 3 Bedrooms
- En-Suite Primary Bedroom
Laundry
- Laundry Room
- Dryer
- Washer
Finished Basement
- Walk-Out Basement
- Basement Fills Entire Space Under The House
Outdoor Features
- Deck
- Patio
- Exterior Lighting
Schools
- White Oaks Elementary School
- Lake Braddock Secondary Middle School
- Lake Braddock High School
Utilities
- Forced Air Heating and Cooling System
- Natural Gas Water Heater
Community Details
- Association fees include trash, common area maintenance, snow removal
- Townes Of Caroline Oaks HOA
- Caroline Oaks Subdivision
Listing and Financial Details
- Tax Lot 47A
- Assessor Parcel Number 0881 22 0047A
Map
Home Values in the Area
Average Home Value in this Area
Property History
| Date | Event | Price | Change | Sq Ft Price |
|---|---|---|---|---|
| 02/18/2025 02/18/25 | Sold | $730,500 | +7.4% | $310 / Sq Ft |
| 01/22/2025 01/22/25 | For Sale | $680,000 | -- | $289 / Sq Ft |
Tax History
| Year | Tax Paid | Tax Assessment Tax Assessment Total Assessment is a certain percentage of the fair market value that is determined by local assessors to be the total taxable value of land and additions on the property. | Land | Improvement |
|---|---|---|---|---|
| 2024 | $7,075 | $610,720 | $190,000 | $420,720 |
| 2023 | $6,731 | $596,470 | $180,000 | $416,470 |
| 2022 | $6,232 | $545,030 | $160,000 | $385,030 |
| 2021 | $6,129 | $522,270 | $145,000 | $377,270 |
| 2020 | $5,647 | $477,140 | $130,000 | $347,140 |
| 2019 | $5,573 | $470,850 | $130,000 | $340,850 |
| 2018 | $5,477 | $462,740 | $130,000 | $332,740 |
| 2017 | $4,929 | $424,520 | $120,000 | $304,520 |
| 2016 | $5,064 | $437,080 | $120,000 | $317,080 |
| 2015 | $4,721 | $423,070 | $120,000 | $303,070 |
| 2014 | $4,711 | $423,070 | $120,000 | $303,070 |
Mortgage History
| Date | Status | Loan Amount | Loan Type |
|---|---|---|---|
| Open | $584,400 | New Conventional | |
| Previous Owner | $275,000 | New Conventional | |
| Previous Owner | $305,000 | New Conventional | |
| Previous Owner | $100,000 | Future Advance Clause Open End Mortgage | |
| Previous Owner | $131,000 | No Value Available |
Deed History
| Date | Type | Sale Price | Title Company |
|---|---|---|---|
| Deed | $730,500 | First American Title | |
| Warranty Deed | $420,000 | -- | |
| Deed | $273,000 | -- | |
| Deed | $186,000 | -- |
Similar Homes in the area
Source: Bright MLS
MLS Number: VAFX2217098
APN: 0881-22-0047A
- 6531 Legendgate Place
- 9391 Peter Roy Ct
- 9601 Minstead Ct
- 6712 Sunset Woods Ct
- 9528 Ironmaster Dr
- 9427 Goldfield Ln
- 9521 Vandola Ct
- 6690 Old Blacksmith Dr
- 6303 Shiplett Blvd
- 6416 Birch Leaf Ct Unit 15
- 9210 Hickory Tree Ct
- 6129 Capella Ave
- 6604 Westbury Oaks Ct
- 9172 Broken Oak Place Unit 68A
- 6804 Brian Michael Ct
- 9160 Broken Oak Place Unit 68C
- 6101 Mantlepiece Ct
- 9690 Church Way
- 9150 Broken Oak Place Unit 81B
- 6439 Fenestra Ct Unit 54C






