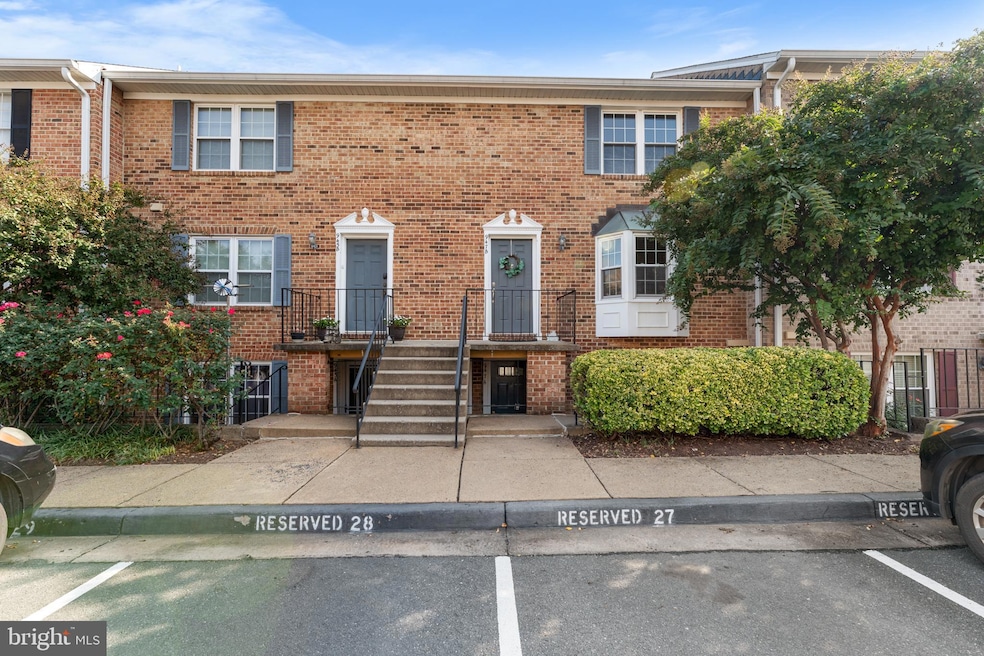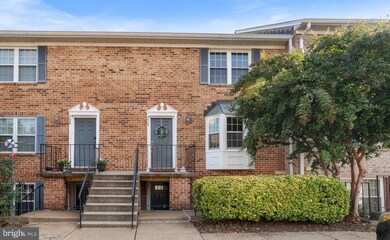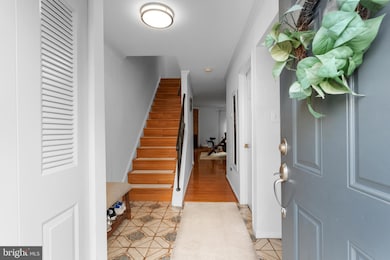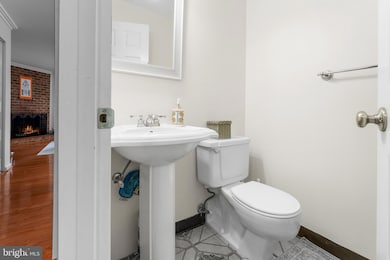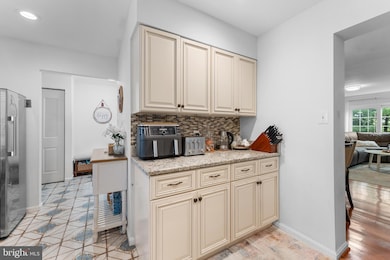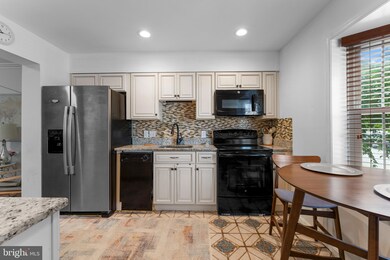
947 S Rolfe St Unit 2 Arlington, VA 22204
Penrose Neighborhood
3
Beds
2.5
Baths
1,584
Sq Ft
$750/mo
HOA Fee
Highlights
- Colonial Architecture
- 1 Fireplace
- 3-minute walk to Towers Park
- Thomas Jefferson Middle School Rated A-
- 90% Forced Air Heating and Cooling System
About This Home
As of January 2025Expansive 2-level townhouse-style condo just minutes from I-395 access! This charming home features hardwood flooring on the main level, a tiled kitchen with newer appliances, and an in-unit washer and dryer. The master bedroom is generously sized with ample closet space, and the guest rooms are equally inviting. Enjoy the attached private balcony for some outdoor relaxation. Conveniently located just a short drive to the metro, Columbia Pike, Washington Blvd, and I-395!
Townhouse Details
Home Type
- Townhome
Est. Annual Taxes
- $6,159
Year Built
- Built in 1979
HOA Fees
- $750 Monthly HOA Fees
Home Design
- Colonial Architecture
- Brick Exterior Construction
Interior Spaces
- 1,584 Sq Ft Home
- Property has 2 Levels
- 1 Fireplace
Bedrooms and Bathrooms
- 3 Bedrooms
Parking
- Parking Lot
- 1 Assigned Parking Space
Utilities
- 90% Forced Air Heating and Cooling System
- Electric Water Heater
Listing and Financial Details
- Assessor Parcel Number 25-021-091
Community Details
Overview
- Association fees include snow removal, trash, water
- Westhampton Mews Community
- Westhampton Mews Subdivision
- Property Manager
Pet Policy
- Pets allowed on a case-by-case basis
- Pet Size Limit
Map
Create a Home Valuation Report for This Property
The Home Valuation Report is an in-depth analysis detailing your home's value as well as a comparison with similar homes in the area
Home Values in the Area
Average Home Value in this Area
Property History
| Date | Event | Price | Change | Sq Ft Price |
|---|---|---|---|---|
| 01/31/2025 01/31/25 | Sold | $495,000 | -1.0% | $313 / Sq Ft |
| 12/14/2024 12/14/24 | Price Changed | $499,900 | -7.4% | $316 / Sq Ft |
| 11/14/2024 11/14/24 | Price Changed | $539,900 | -3.6% | $341 / Sq Ft |
| 10/01/2024 10/01/24 | For Sale | $560,000 | 0.0% | $354 / Sq Ft |
| 04/17/2020 04/17/20 | Rented | $2,500 | 0.0% | -- |
| 04/14/2020 04/14/20 | Under Contract | -- | -- | -- |
| 04/08/2020 04/08/20 | Price Changed | $2,500 | -2.0% | $2 / Sq Ft |
| 03/10/2020 03/10/20 | Price Changed | $2,550 | -1.9% | $2 / Sq Ft |
| 01/29/2020 01/29/20 | For Rent | $2,600 | +8.3% | -- |
| 02/15/2017 02/15/17 | Rented | $2,400 | 0.0% | -- |
| 02/15/2017 02/15/17 | Under Contract | -- | -- | -- |
| 02/07/2017 02/07/17 | For Rent | $2,400 | -- | -- |
Source: Bright MLS
Tax History
| Year | Tax Paid | Tax Assessment Tax Assessment Total Assessment is a certain percentage of the fair market value that is determined by local assessors to be the total taxable value of land and additions on the property. | Land | Improvement |
|---|---|---|---|---|
| 2024 | $6,159 | $596,200 | $122,000 | $474,200 |
| 2023 | $5,976 | $580,200 | $122,000 | $458,200 |
| 2022 | $5,976 | $580,200 | $122,000 | $458,200 |
| 2021 | $5,587 | $542,400 | $122,000 | $420,400 |
| 2020 | $5,103 | $497,400 | $63,400 | $434,000 |
| 2019 | $4,891 | $476,700 | $63,400 | $413,300 |
| 2018 | $4,714 | $468,600 | $63,400 | $405,200 |
| 2017 | $4,444 | $441,800 | $63,400 | $378,400 |
| 2016 | $4,378 | $441,800 | $63,400 | $378,400 |
| 2015 | $4,327 | $434,400 | $63,400 | $371,000 |
| 2014 | $4,023 | $403,900 | $63,400 | $340,500 |
Source: Public Records
Mortgage History
| Date | Status | Loan Amount | Loan Type |
|---|---|---|---|
| Open | $495,000 | VA | |
| Previous Owner | $382,721 | Adjustable Rate Mortgage/ARM | |
| Previous Owner | $50,000 | Credit Line Revolving | |
| Previous Owner | $281,400 | New Conventional | |
| Previous Owner | $203,200 | New Conventional | |
| Previous Owner | $141,500 | No Value Available |
Source: Public Records
Deed History
| Date | Type | Sale Price | Title Company |
|---|---|---|---|
| Deed | $495,000 | First American Title Insurance | |
| Deed | $254,000 | -- | |
| Deed | $141,500 | -- |
Source: Public Records
Similar Homes in Arlington, VA
Source: Bright MLS
MLS Number: VAAR2048932
APN: 25-021-091
Nearby Homes
- 1830 Columbia Pike Unit 207
- 1830 Columbia Pike Unit 409
- 1830 Columbia Pike Unit 115
- 1830 Columbia Pike Unit 410
- 1830 Columbia Pike Unit 104
- 1024 S Quinn St
- 1628 10th St S
- 1628 12th St S
- 925 S Orme St
- 1221 S Rolfe St
- 1611 13th St S
- 2028 6th St S
- 2325 9th St S
- 1300 Army Navy Dr Unit 512
- 1300 Army Navy Dr Unit 321
- 309 S Veitch St
- 1200 S Arlington Ridge Rd Unit 618
- 1200 S Arlington Ridge Rd Unit 404
- 1200 S Arlington Ridge Rd Unit 407
- 824 S Barton St
