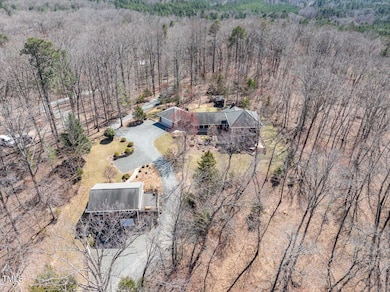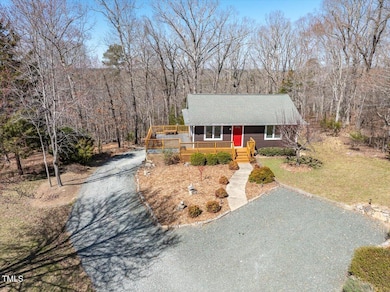
95 Blueberry Ridge Pittsboro, NC 27312
Baldwin NeighborhoodEstimated payment $7,055/month
Highlights
- Guest House
- Barn
- 10.67 Acre Lot
- Perry W. Harrison Elementary School Rated A
- View of Trees or Woods
- Craftsman Architecture
About This Home
Perched atop Terrell's Mountain at one of Chatham County's highest elevations, a pristine 2-home retreat awaits you. With Frank Lloyd Wright inspired architecture, this custom-built cedar sided home was designed with close attention to every detail, and an adjacent guest house is the ideal complement. A total of 5 bedrooms, 3.5 baths, plus workshop (w/ own bath), barn and more! Surrounded by 10 wooded acres, this hilltop enclave enjoys privacy and peaceful sunsets with a location just a 10 minute drive to Chapel Hill.
95 Blueberry Ridge blends seamlessly with its natural surroundings. Oversized windows capture views of the hardwood trees from every room. The large screen porch features a vaulted pine ceiling and tile floor, overlooking the nearby garden. A wrap-around deck and stone patio provide relaxing spaces to enjoy wildlife, a glass of wine or a good book. A rock-outcropping garden and metal sculptures greet you as you enter the main house.
Inside, the family room is a show piece of this stunning home, with its barrel ceiling of tongue-and-groove pine. Natural wood trim work, craftsman style, and gleaming hardwood floors reflect the natural light from all angles. Settle-in for an autumn evening by the stone fireplace with its hand-hewn barn beam mantle, flanked by built-in storage benches. You will long to spend time here.
A large kitchen greets visitors upon entering, with custom-built cherry cabinetry including glass doors, a granite-topped breakfast island, and stainless steel appliances. The nearby sunroom is ideal for your breakfast coffee or for starting seedlings for future planting in the gardens. A mudroom, adjacent to the 2-car garage, has a convenient drop zone for shoes and coats, and a small sink for washing-up on your way in from the garden.
A main-floor primary suite features a large walk-in closet, ensuite bath with large walk-in shower and dual vanities, also of cherry wood. A sliding door to the deck and hot tub from this suite draws you out to nature. The nearby office is a terrific workspace with a custom, built-in desk and cabinetry. Upstairs, you will find 2 more bedrooms, a guest bathroom, and a bonus room with built-in homework desk and TV nook. A wrought iron Juliet balcony overlooks the rock outcropping garden, stone walls, and surrounding trees.
The 2-bedroom guest house is fully furnished and offers endless possibilities for multigenerational living, guest quarters, a care provider, or short or long-term rental.
Below the guesthouse you will find an amazing workshop - ideal for an artist's studio, woodworking shop, or even a car enthusiast's garage. The shop even offers a heated office with full bath.
Just down the back driveway you will find a charming barn - great for storing a boat, tractor, or whatever! And for every green-thumbed gardener, this property includes a backyard potting shed and covered wood storage area.
Come visit and be captivated by all that this amazing property has to offer.
Welcome home to 95 Blueberry Ridge.
Home Details
Home Type
- Single Family
Est. Annual Taxes
- $4,441
Year Built
- Built in 2003
Lot Details
- 10.67 Acre Lot
- Property fronts a private road
- Irregular Lot
- Heavily Wooded Lot
- Landscaped with Trees
- Garden
- Back and Front Yard
Parking
- 2 Car Attached Garage
- 1 Carport Space
- Gravel Driveway
- 10 Open Parking Spaces
Home Design
- Craftsman Architecture
- Contemporary Architecture
- Traditional Architecture
- Block Foundation
- Shingle Roof
- Wood Siding
- Lap Siding
- Cedar
Interior Spaces
- 2,759 Sq Ft Home
- 2-Story Property
- Central Vacuum
- Built-In Features
- Bookcases
- Woodwork
- Cathedral Ceiling
- Ceiling Fan
- Wood Burning Fireplace
- Stone Fireplace
- Fireplace Features Masonry
- French Doors
- Sliding Doors
- Mud Room
- Family Room with Fireplace
- Living Room
- Combination Kitchen and Dining Room
- Home Office
- Bonus Room
- Workshop
- Sun or Florida Room
- Screened Porch
- Storage
- Views of Woods
- Pull Down Stairs to Attic
Kitchen
- Eat-In Kitchen
- Built-In Double Oven
- Gas Cooktop
- Down Draft Cooktop
- Dishwasher
- Kitchen Island
- Granite Countertops
Flooring
- Wood
- Carpet
- Ceramic Tile
Bedrooms and Bathrooms
- 5 Bedrooms
- Primary Bedroom on Main
- Double Vanity
- Walk-in Shower
Laundry
- Laundry Room
- Laundry on main level
Outdoor Features
- Balcony
- Separate Outdoor Workshop
- Outdoor Storage
Schools
- Perry Harrison Elementary School
- Margaret B Pollard Middle School
- Northwood High School
Utilities
- Forced Air Heating and Cooling System
- Heat Pump System
- Power Generator
- Propane
- Private Water Source
- Well
- Water Heater
- Septic Tank
- Septic System
Additional Features
- Guest House
- Barn
Community Details
- No Home Owners Association
- Uwharrie Ridge Subdivision
Listing and Financial Details
- Assessor Parcel Number 974600897800
Map
Home Values in the Area
Average Home Value in this Area
Tax History
| Year | Tax Paid | Tax Assessment Tax Assessment Total Assessment is a certain percentage of the fair market value that is determined by local assessors to be the total taxable value of land and additions on the property. | Land | Improvement |
|---|---|---|---|---|
| 2024 | $4,441 | $488,526 | $118,327 | $370,199 |
| 2023 | $4,441 | $488,526 | $118,327 | $370,199 |
| 2022 | $4,079 | $488,526 | $118,327 | $370,199 |
| 2021 | $4,030 | $488,526 | $118,327 | $370,199 |
| 2020 | $4,665 | $567,007 | $133,381 | $433,626 |
| 2019 | $4,661 | $567,007 | $133,381 | $433,626 |
| 2018 | $4,399 | $567,007 | $133,381 | $433,626 |
| 2017 | $4,399 | $567,007 | $133,381 | $433,626 |
| 2016 | $4,207 | $536,719 | $127,030 | $409,689 |
| 2015 | $4,143 | $536,719 | $127,030 | $409,689 |
| 2014 | $4,060 | $536,719 | $127,030 | $409,689 |
| 2013 | -- | $536,719 | $127,030 | $409,689 |
Property History
| Date | Event | Price | Change | Sq Ft Price |
|---|---|---|---|---|
| 03/14/2025 03/14/25 | For Sale | $1,200,000 | -- | $435 / Sq Ft |
Deed History
| Date | Type | Sale Price | Title Company |
|---|---|---|---|
| Warranty Deed | $146,000 | -- |
Similar Homes in Pittsboro, NC
Source: Doorify MLS
MLS Number: 10082176
APN: 71481
- 31 Meandering Way Ct
- 0 Walnut Branch Rd
- 161 Burnett Circle Extension
- 119 Cardinal Crest Ct
- 134 Ivy Ridge Rd
- 482 Emily Ln
- 1018 Terrell Woods Ln
- 269 Ivy Ridge Rd
- 318 Ivy Ridge Rd
- 332 Ivy Ridge Rd
- 3518 Travis Ct
- 3605 Moonlight Dr
- 33 Henry Ct
- 2354 Jones Ferry Rd
- 0 Lamont Norwood Rd Unit 10041858
- 889 Old Stonehouse Rd
- 201 Summergate Cir
- 3502 Stonegate Dr
- 2281 Lamont Norwood Rd
- 1024 Tobacco Rd
![02-95 Blueberry Ridge [2020710]_02](https://images.homes.com/listings/102/8731901324-706565491/95-blueberry-ridge-pittsboro-nc-primaryphoto.jpg)
![09-95 Blueberry Ridge [2020710]_09](https://images.homes.com/listings/214/1931901324-706565491/95-blueberry-ridge-pittsboro-nc-buildingphoto-2.jpg)


![08-95 Blueberry Ridge [2020710]_08](https://images.homes.com/listings/214/9141901324-706565491/95-blueberry-ridge-pittsboro-nc-buildingphoto-5.jpg)
![15-95 Blueberry Ridge [2020710]_15](https://images.homes.com/listings/214/9241901324-706565491/95-blueberry-ridge-pittsboro-nc-buildingphoto-6.jpg)
![16-95 Blueberry Ridge [2020710]_16](https://images.homes.com/listings/214/2341901324-706565491/95-blueberry-ridge-pittsboro-nc-buildingphoto-7.jpg)