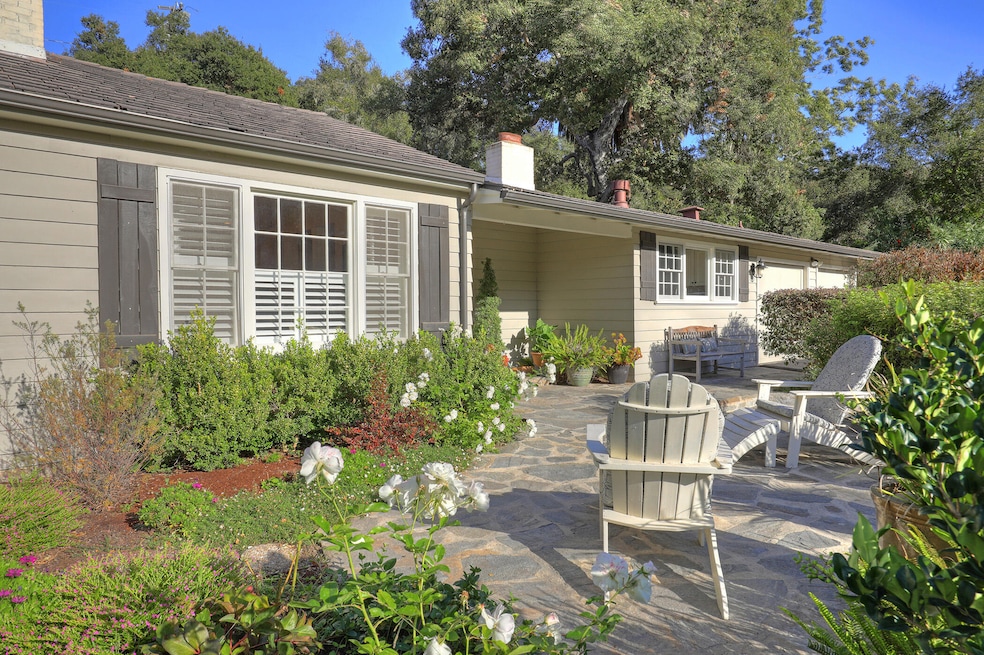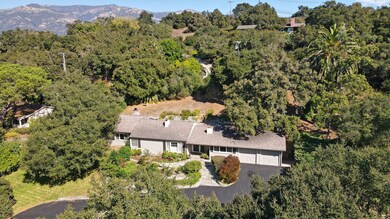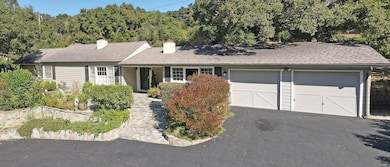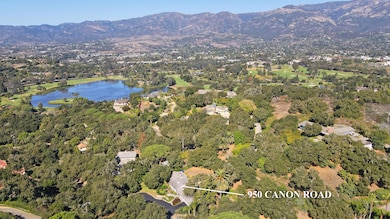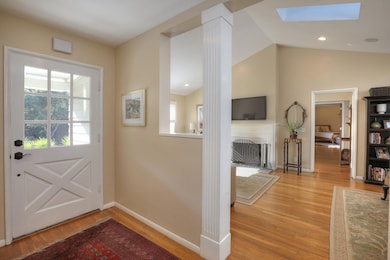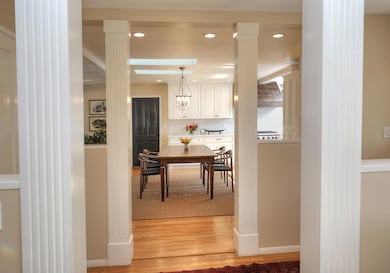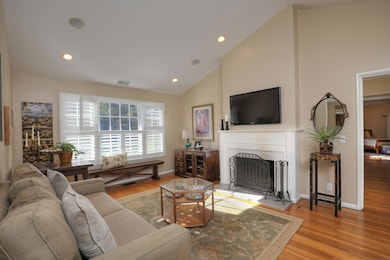
950 Canon Rd Santa Barbara, CA 93110
Hope Ranch NeighborhoodHighlights
- Spa
- Property is near an ocean
- Fireplace in Primary Bedroom
- Vieja Valley Elementary School Rated A
- Updated Kitchen
- Cathedral Ceiling
About This Home
As of January 2025A remodeled quintessential Hope Ranch cottage set on a quiet street close to the lake. This mostly single level home features a remodeled designer kitchen with Wolf range flowing into an adjoining dining & family room. Off the foyer is a formal living room with high ceilings, skylights & fireplace. A lovely primary suite was added offering vaulted ceilings, walk-in closet, fireplace & spacious bath with separate shower & tub. French doors from family room lead to a private backyard perfect for entertaining with a generous patio, fireplace, hot tub & built-in BBQ. An additional large upper yard space is ready for buyers imagination. Circular front driveway offers extra parking. Hope Ranch has gated beach access, tennis courts, 22 miles of equestrian trails & private security. Minutes to entrance of Hope Ranch beach, La Cumbre Country Club & golf course and Laguna Blanca School.
Last Buyer's Agent
Berkshire Hathaway HomeServices California Properties License #00891742

Home Details
Home Type
- Single Family
Est. Annual Taxes
- $19,666
Year Built
- Built in 1947
Lot Details
- 0.84 Acre Lot
- Partially Fenced Property
- Property is in good condition
HOA Fees
- $2,616 Monthly HOA Fees
Parking
- Direct Access Garage
Home Design
- Split Level Home
- Wood Siding
Interior Spaces
- 2,278 Sq Ft Home
- Cathedral Ceiling
- Skylights
- Family Room
- Living Room with Fireplace
- Dining Area
Kitchen
- Updated Kitchen
- Gas Range
- Dishwasher
- Disposal
Flooring
- Wood
- Tile
Bedrooms and Bathrooms
- 4 Bedrooms
- Main Floor Bedroom
- Fireplace in Primary Bedroom
- Remodeled Bathroom
- 3 Full Bathrooms
Laundry
- Laundry in Garage
- Dryer
- Washer
Outdoor Features
- Spa
- Property is near an ocean
- Fireplace in Patio
- Patio
- Built-In Barbecue
Location
- Property is near schools
- Property is near shops
Schools
- Vieja Valley Elementary School
- Lacolina Middle School
- San Marcos High School
Utilities
- Forced Air Heating System
- Underground Utilities
- Water Softener is Owned
- Septic System
Listing and Financial Details
- Exclusions: Other, Potted Plants
- Assessor Parcel Number 063-043-007
- Seller Concessions Offered
- Seller Will Consider Concessions
Community Details
Overview
- Association fees include prop mgmt, security
Recreation
- Tennis Courts
- Community Playground
Security
- Security Service
Map
Home Values in the Area
Average Home Value in this Area
Property History
| Date | Event | Price | Change | Sq Ft Price |
|---|---|---|---|---|
| 01/03/2025 01/03/25 | Sold | $3,370,000 | -7.7% | $1,479 / Sq Ft |
| 12/01/2024 12/01/24 | Pending | -- | -- | -- |
| 11/30/2024 11/30/24 | Price Changed | $3,650,000 | -3.8% | $1,602 / Sq Ft |
| 11/14/2024 11/14/24 | Price Changed | $3,795,000 | -2.6% | $1,666 / Sq Ft |
| 10/31/2024 10/31/24 | For Sale | $3,895,000 | -- | $1,710 / Sq Ft |
Tax History
| Year | Tax Paid | Tax Assessment Tax Assessment Total Assessment is a certain percentage of the fair market value that is determined by local assessors to be the total taxable value of land and additions on the property. | Land | Improvement |
|---|---|---|---|---|
| 2023 | $19,666 | $1,792,458 | $1,348,936 | $443,522 |
| 2022 | $18,975 | $1,757,313 | $1,322,487 | $434,826 |
| 2021 | $18,292 | $1,722,856 | $1,296,556 | $426,300 |
| 2020 | $18,098 | $1,705,191 | $1,283,262 | $421,929 |
| 2019 | $17,562 | $1,671,756 | $1,258,100 | $413,656 |
| 2018 | $17,219 | $1,638,978 | $1,233,432 | $405,546 |
| 2017 | $16,854 | $1,606,843 | $1,209,248 | $397,595 |
| 2016 | $15,584 | $1,493,000 | $976,000 | $517,000 |
| 2015 | $15,352 | $1,464,000 | $957,000 | $507,000 |
| 2014 | -- | $1,435,000 | $938,000 | $497,000 |
Mortgage History
| Date | Status | Loan Amount | Loan Type |
|---|---|---|---|
| Open | $1,200,000 | New Conventional | |
| Previous Owner | $325,000 | New Conventional | |
| Previous Owner | $310,000 | New Conventional | |
| Previous Owner | $170,000 | Unknown | |
| Previous Owner | $182,000 | No Value Available | |
| Previous Owner | $450,000 | No Value Available | |
| Previous Owner | $650,000 | No Value Available | |
| Previous Owner | $396,000 | No Value Available |
Deed History
| Date | Type | Sale Price | Title Company |
|---|---|---|---|
| Grant Deed | $3,370,000 | Wfg National Title | |
| Grant Deed | $3,370,000 | Wfg National Title | |
| Interfamily Deed Transfer | -- | None Available | |
| Interfamily Deed Transfer | -- | Fidelity National Title Co | |
| Interfamily Deed Transfer | -- | None Available | |
| Grant Deed | -- | Equity Title Company | |
| Interfamily Deed Transfer | -- | -- | |
| Grant Deed | -- | Chicago Title Co | |
| Grant Deed | $650,000 | Fidelity National Title Co | |
| Grant Deed | -- | Chicago Title Co | |
| Grant Deed | $495,500 | Chicago Title Company |
Similar Homes in Santa Barbara, CA
Source: Santa Barbara Multiple Listing Service
MLS Number: 24-3594
APN: 063-043-007
- 950 Monte Dr
- 4045 Lago Dr
- 3966 Laguna Blanca Dr
- 3980 Laguna Blanca Dr
- 767 Las Palmas Dr
- 800 Carosam Rd
- 3773 Torino Dr
- 3727 Pescadero Dr
- 3859 Cinco Amigos
- 4230 Cresta Ave
- 210 Las Palmas Dr
- 4385 Via Presada
- 691 Via Trepadora
- 4156 Vista Clara Rd
- 837 Veronica Springs Rd
- 4025 State St Unit 36
- 4025 State St Unit 21
- 4025 State St Unit 50
- 4450 Via Alegre
- 4226 Encore Dr
