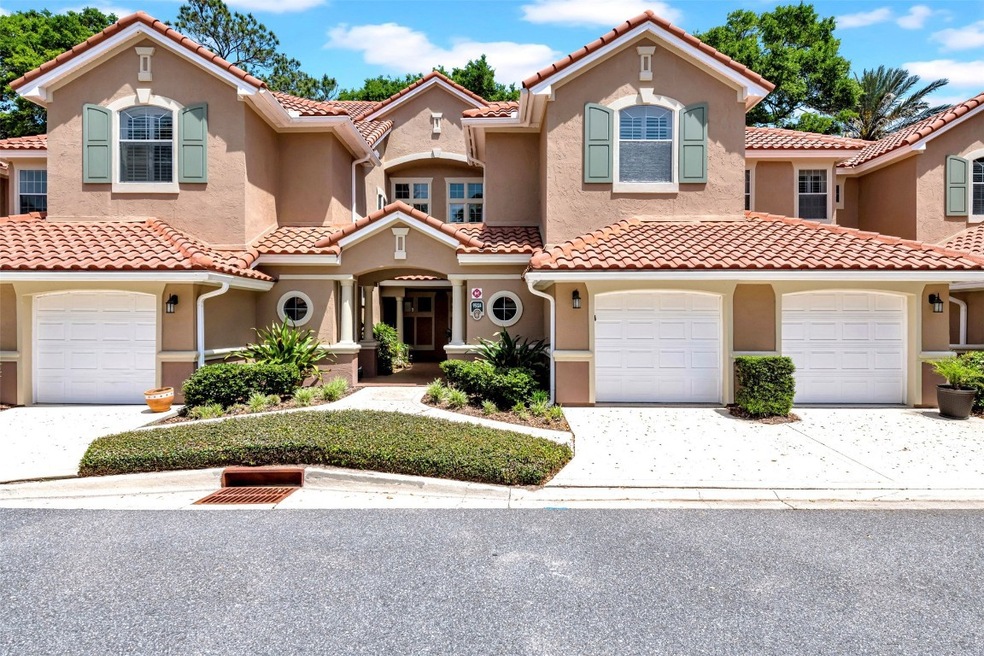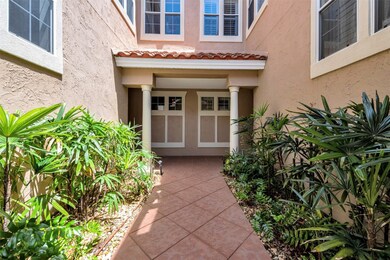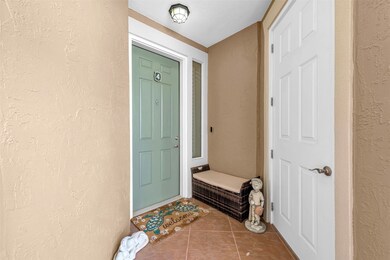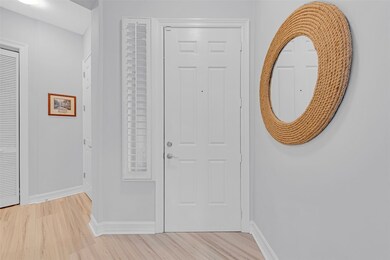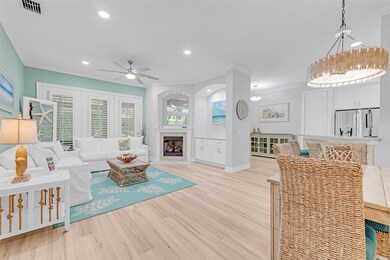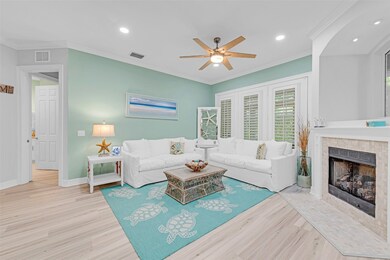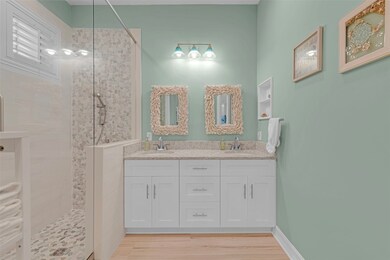
95024 Barclay Place Unit 4A Fernandina Beach, FL 32034
Amelia Island NeighborhoodEstimated payment $5,393/month
Highlights
- Popular Property
- Gated Community
- Fireplace
- Fernandina Beach Middle School Rated A-
- Covered patio or porch
- Plantation Shutters
About This Home
Discover island living in this extensively renovated villa, located in the exclusive Harrison Cove community on Amelia Island's desirable south end. Experience relaxed, coastal living in this home's open layout, beautifully renovated in 2022 in a private gated community.This low-maintenance home features spacious rooms with 10-foot ceilings, a beautifully designed kitchen with Cambria Quartz Counter tops, custom made wood cabinetry with crown molding and soft close, a unique tiled backsplash, all new top of the line LG Appliances, custom hood vent, and let's not forget the custom built in pantry. The master on suite was completely redesigned and remodeled as well with an oversized walk-in shower, his and her sinks, and custom designed closet shelving. Let's not forget the abundance amount of recessed lighting installed, plantation shutters, tankless hot water heater and new smart system air conditioner. Here's a sneak peek of upgrades:* Custom LVP Throughout* Cambria Quartz Countertops* 7 ft Custom Shower* Glass Enclosed Florida Room* Crown Molding* Custom ClosetsJust a quick golf cart ride will take you to the beach, where you can immediately embrace the Amelia Island lifestyle. Whether you're looking for a vacation property or primary residence, Harrison Cove offers a secure and tranquil environment, with its south-end location providing close proximity to beaches, charming shops, and world-class dining. This home truly is a MUST SEE TO APPRECIATE!!
Property Details
Home Type
- Condominium
Est. Annual Taxes
- $5,787
Year Built
- Built in 2005
HOA Fees
Parking
- 1 Car Garage
Home Design
- Barrel Roof Shape
- Frame Construction
- Stucco
Interior Spaces
- 1,540 Sq Ft Home
- 1-Story Property
- Ceiling Fan
- Fireplace
- Insulated Windows
- Plantation Shutters
- Drapes & Rods
- Blinds
- Window Screens
- Home Security System
Kitchen
- Stove
- Microwave
- Dishwasher
- Disposal
Bedrooms and Bathrooms
- 2 Bedrooms
- Split Bedroom Floorplan
- 2 Full Bathrooms
Utilities
- Cooling Available
- Heat Pump System
- Water Softener is Owned
- Cable TV Available
Additional Features
- Covered patio or porch
- Sprinkler System
Listing and Financial Details
- Assessor Parcel Number 00-00-30-028V-0003-04A0
Community Details
Overview
- Association fees include insurance, sewer, trash
- Harrison Cove Villas Subdivision
Security
- Gated Community
Map
Home Values in the Area
Average Home Value in this Area
Tax History
| Year | Tax Paid | Tax Assessment Tax Assessment Total Assessment is a certain percentage of the fair market value that is determined by local assessors to be the total taxable value of land and additions on the property. | Land | Improvement |
|---|---|---|---|---|
| 2024 | $5,787 | $409,782 | -- | -- |
| 2023 | $5,787 | $397,847 | $0 | $0 |
| 2022 | $3,884 | $295,571 | $0 | $0 |
| 2021 | $3,928 | $294,000 | $0 | $0 |
| 2020 | $3,922 | $283,000 | $0 | $283,000 |
| 2019 | $4,294 | $262,000 | $0 | $262,000 |
| 2018 | $3,964 | $239,000 | $0 | $0 |
| 2017 | $3,648 | $237,000 | $0 | $0 |
| 2016 | $3,435 | $220,000 | $0 | $0 |
| 2015 | $3,254 | $205,000 | $0 | $0 |
| 2014 | $3,106 | $190,273 | $0 | $0 |
Property History
| Date | Event | Price | Change | Sq Ft Price |
|---|---|---|---|---|
| 04/26/2025 04/26/25 | For Sale | $749,000 | +129.1% | $486 / Sq Ft |
| 12/17/2023 12/17/23 | Off Market | $327,000 | -- | -- |
| 03/17/2022 03/17/22 | Sold | $506,000 | +1.4% | $328 / Sq Ft |
| 02/15/2022 02/15/22 | Pending | -- | -- | -- |
| 01/31/2022 01/31/22 | For Sale | $499,000 | +52.6% | $324 / Sq Ft |
| 04/09/2019 04/09/19 | Sold | $327,000 | -3.0% | $212 / Sq Ft |
| 04/09/2019 04/09/19 | Pending | -- | -- | -- |
| 04/09/2019 04/09/19 | For Sale | $337,000 | +3.1% | $219 / Sq Ft |
| 04/04/2019 04/04/19 | Sold | $327,000 | -3.0% | $212 / Sq Ft |
| 03/05/2019 03/05/19 | Pending | -- | -- | -- |
| 02/01/2019 02/01/19 | For Sale | $337,000 | +21.2% | $219 / Sq Ft |
| 09/16/2015 09/16/15 | Sold | $278,000 | -2.4% | $181 / Sq Ft |
| 08/17/2015 08/17/15 | Pending | -- | -- | -- |
| 02/18/2015 02/18/15 | For Sale | $284,900 | -- | $185 / Sq Ft |
Deed History
| Date | Type | Sale Price | Title Company |
|---|---|---|---|
| Warranty Deed | $506,000 | Wood & Smith Pa | |
| Warranty Deed | $327,000 | Attorney | |
| Warranty Deed | $278,000 | Attorney | |
| Warranty Deed | $303,600 | None Available |
Mortgage History
| Date | Status | Loan Amount | Loan Type |
|---|---|---|---|
| Previous Owner | $261,600 | New Conventional | |
| Previous Owner | $312,000 | Balloon |
Similar Homes in Fernandina Beach, FL
Source: Amelia Island - Nassau County Association of REALTORS®
MLS Number: 112101
APN: 00-00-30-028V-0003-04A0
- 95024 Barclay Place Unit 3B
- 95024 Barclay Place Unit 2A
- 95062 MacKinas Cir
- 5339 Leeward Cove Dr
- 1414 Ian Dr
- 5209 Leeward Cove Dr
- 95069 San Remo Dr Unit 4A
- LOT 21 Ian Dr
- 0 Avery Rd
- 1580 Ian Dr
- 1640 Lewis St
- 1414 Julia St Unit 10A
- 1414 Julia St Unit 3B
- 1414 Julia St Unit 7A
- 0 Leonard St
- 11 Sweetwater Oaks Dr
- 95126 Spring Tide Ln
- 5073 1st Coast Hwy Unit 302D
- 96052 Bottlebrush Ln
- 5071 1st Coast Hwy Unit 301D
