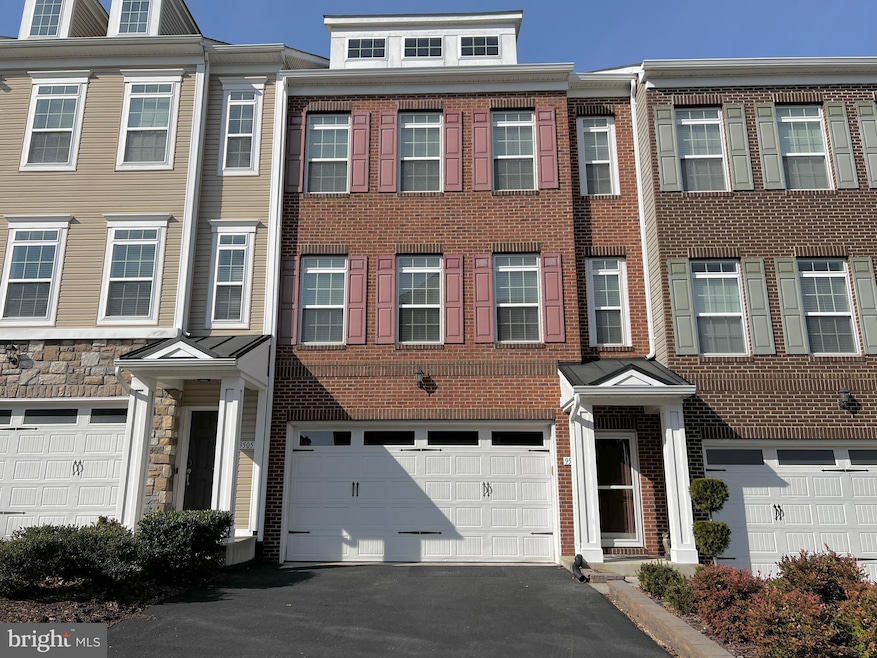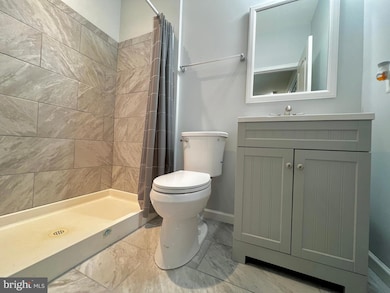
9503 Westerdale Dr Upper Marlboro, MD 20774
Westphalia NeighborhoodEstimated payment $3,318/month
Highlights
- Traditional Architecture
- Parking Storage or Cabinetry
- 60+ Gallon Tank
- 2 Car Direct Access Garage
- Central Air
- Heating Available
About This Home
Back on the Market - Buyer Did Not Perform**********Stunning 3-Level Townhome with Modern Upgrades & Prime Location!
Welcome to your beautifully maintained 3-bedroom, 3.5-bathroom home with a 2-car attached garage, thoughtfully upgraded for modern comfort and style. Nestled in a prime location just minutes from Ritchie Station Marketplace and easy access to I-95, this home is a commuter’s dream with seamless routes to Washington, DC, and Virginia.
Step inside to discover gleaming hardwood flooring in the sunlit eat-in kitchen, which boasts stainless steel appliances, granite countertops, an island with seating, and plenty of cabinet space. The seller has enhanced the home since purchasing in 2020, adding ceiling fans in all three bedrooms, a fully finished basement bathroom, a concrete patio off the lower level, and a sleek wall-mounted electric fireplace—perfect for cozy nights in.
The outdoor space is just as impressive! Enjoy the luxury, maintenance-free oversized deck, ideal for entertaining or relaxing —with no neighbors directly behind you. A new roof and new gutters with leaf guard were installed in August 2024, offering peace of mind for years to come.
As a bonus, the deck furniture and mounted TVs are available for purchase, making your move even easier. Don’t miss this incredible opportunity—schedule your showing today!
Townhouse Details
Home Type
- Townhome
Est. Annual Taxes
- $5,915
Year Built
- Built in 2013
HOA Fees
- $90 Monthly HOA Fees
Parking
- 2 Car Direct Access Garage
- Parking Storage or Cabinetry
- Front Facing Garage
- Garage Door Opener
- Driveway
- On-Street Parking
Home Design
- Traditional Architecture
- Slab Foundation
- Frame Construction
Interior Spaces
- Property has 3 Levels
Bedrooms and Bathrooms
- 3 Bedrooms
Finished Basement
- Walk-Out Basement
- Connecting Stairway
- Interior and Exterior Basement Entry
- Garage Access
- Basement Windows
Utilities
- Central Air
- Heating Available
- 60+ Gallon Tank
Additional Features
- Rain Gutters
- 2,281 Sq Ft Lot
Community Details
- Westphalia Row Subdivision
Listing and Financial Details
- Tax Lot 113
- Assessor Parcel Number 17155515417
Map
Home Values in the Area
Average Home Value in this Area
Tax History
| Year | Tax Paid | Tax Assessment Tax Assessment Total Assessment is a certain percentage of the fair market value that is determined by local assessors to be the total taxable value of land and additions on the property. | Land | Improvement |
|---|---|---|---|---|
| 2024 | $6,306 | $398,067 | $0 | $0 |
| 2023 | $6,163 | $388,533 | $0 | $0 |
| 2022 | $6,021 | $379,000 | $100,000 | $279,000 |
| 2021 | $5,912 | $371,633 | $0 | $0 |
| 2020 | $5,802 | $364,267 | $0 | $0 |
| 2019 | $5,111 | $356,900 | $100,000 | $256,900 |
| 2018 | $5,096 | $330,133 | $0 | $0 |
| 2017 | $4,489 | $303,367 | $0 | $0 |
| 2016 | -- | $276,600 | $0 | $0 |
| 2015 | -- | $276,600 | $0 | $0 |
| 2014 | -- | $276,600 | $0 | $0 |
Property History
| Date | Event | Price | Change | Sq Ft Price |
|---|---|---|---|---|
| 04/09/2025 04/09/25 | Price Changed | $490,000 | -2.0% | $285 / Sq Ft |
| 03/12/2025 03/12/25 | For Sale | $500,000 | +42.9% | $291 / Sq Ft |
| 04/28/2020 04/28/20 | Sold | $350,000 | 0.0% | $204 / Sq Ft |
| 03/10/2020 03/10/20 | Pending | -- | -- | -- |
| 03/04/2020 03/04/20 | For Sale | $350,000 | +9.4% | $204 / Sq Ft |
| 09/30/2013 09/30/13 | Sold | $319,990 | 0.0% | -- |
| 08/28/2013 08/28/13 | Pending | -- | -- | -- |
| 08/16/2013 08/16/13 | For Sale | $319,995 | -- | -- |
Deed History
| Date | Type | Sale Price | Title Company |
|---|---|---|---|
| Deed | $350,000 | Universal Title | |
| Deed | $319,990 | Keystone Title Settlement Se | |
| Deed | $520,000 | Keystone Title Settlement Se |
Mortgage History
| Date | Status | Loan Amount | Loan Type |
|---|---|---|---|
| Open | $44,977 | Credit Line Revolving | |
| Closed | $50,000 | Credit Line Revolving | |
| Open | $339,500 | New Conventional | |
| Previous Owner | $314,193 | FHA |
Similar Homes in Upper Marlboro, MD
Source: Bright MLS
MLS Number: MDPG2144324
APN: 15-5515417
- 9503 Westerdale Dr
- 9519 Westerdale Dr
- 9511 Weshurst Ln
- 1705 Fernwood Dr
- 1628 Fernwood Dr
- 1631 Wesbourne Dr
- 9611 Weshire Dr
- 9614 Weshire Dr
- 9626 Weshire Dr
- 2000 Grovewood Dr
- 2005 Elmwood Park Dr
- 9623 Good Faith Way
- 9629 Good Faith Way
- 9631 Good Faith Way
- 1643 Morning Star Ct
- 1637 Morning Star Ct
- 9603 Hope Springs Ln
- 1635 Morning Star Ct
- 9607 Hope Springs Ln
- 9605 Hope Springs Ln






