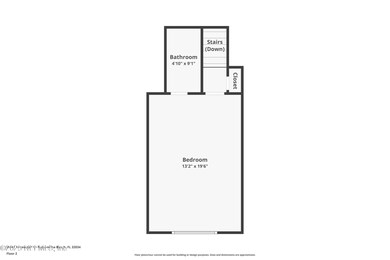
95047 Rosewood Ln Fernandina Beach, FL 32034
Amelia Island NeighborhoodEstimated payment $5,964/month
Highlights
- RV Access or Parking
- Views of Trees
- Open Floorplan
- Yulee Elementary School Rated A-
- 1.12 Acre Lot
- Vaulted Ceiling
About This Home
This is Florida living at its FINEST! The beautifully updated home built in 2016 is a masterpiece of style & function. This home features a bright open floor plan w/ 4 bedrooms, 3 full baths & a 1/2 bath, 3 car garage & pool all sitting on over 1acre of land. The kitchen features 42'' cabinets, quartz counters/island & stainless appliances. Three bedrooms are downstairs w/4th bedroom/bonus room w/full bath upstairs. The large master bedroom & AMAZING brand new master bath w/huge closet is a MUST See! The back yard is like being in a resort w/sparkling pool, spectacular landscaping, fire pit(gas) area, huge yard, pergola & swing w/plenty of room for boat or RV. Front porch has new screen enclosure & back porch has REMOTE controlled screens. The home also features ''wood look'' tile floors, vaulted ceilings, new fixtures throughout home, new gutters, new water softener, plantation shutters & remote controlled blinds. Close to Schools, Shopping, The Beaches & just minutes to Jacksonville
Home Details
Home Type
- Single Family
Est. Annual Taxes
- $5,310
Year Built
- Built in 2016 | Remodeled
Lot Details
- 1.12 Acre Lot
- Cul-De-Sac
- Property is Fully Fenced
- Vinyl Fence
- Cleared Lot
- Few Trees
Parking
- 3 Car Attached Garage
- RV Access or Parking
Home Design
- Shingle Roof
Interior Spaces
- 2,816 Sq Ft Home
- 2-Story Property
- Open Floorplan
- Vaulted Ceiling
- Ceiling Fan
- 1 Fireplace
- Screened Porch
- Views of Trees
- Laundry in unit
Kitchen
- Eat-In Kitchen
- Breakfast Bar
- Double Oven
- Electric Cooktop
- Microwave
- Dishwasher
- Kitchen Island
Flooring
- Carpet
- Tile
Bedrooms and Bathrooms
- 4 Bedrooms
- Split Bedroom Floorplan
- Walk-In Closet
- Bathtub With Separate Shower Stall
Outdoor Features
- Fire Pit
Schools
- Southside Elementary School
- Fernandina Beach Middle School
- Fernandina Beach High School
Utilities
- Central Heating and Cooling System
- Well
- Water Softener is Owned
- Septic Tank
Community Details
- No Home Owners Association
- Nassauville Woods Subdivision
Listing and Financial Details
- Assessor Parcel Number 312N28187600140000
Map
Home Values in the Area
Average Home Value in this Area
Tax History
| Year | Tax Paid | Tax Assessment Tax Assessment Total Assessment is a certain percentage of the fair market value that is determined by local assessors to be the total taxable value of land and additions on the property. | Land | Improvement |
|---|---|---|---|---|
| 2024 | $5,246 | $379,635 | -- | -- |
| 2023 | $5,246 | $368,578 | $0 | $0 |
| 2022 | $4,769 | $357,843 | $0 | $0 |
| 2021 | $4,826 | $347,420 | $0 | $0 |
| 2020 | $4,820 | $342,623 | $0 | $0 |
| 2019 | $4,754 | $334,920 | $0 | $0 |
| 2018 | $4,267 | $301,413 | $0 | $0 |
| 2017 | $3,877 | $295,214 | $0 | $0 |
| 2016 | $368 | $24,000 | $0 | $0 |
| 2015 | $314 | $20,000 | $0 | $0 |
| 2014 | $316 | $20,000 | $0 | $0 |
Property History
| Date | Event | Price | Change | Sq Ft Price |
|---|---|---|---|---|
| 04/22/2025 04/22/25 | Price Changed | $989,500 | -1.0% | $351 / Sq Ft |
| 01/09/2025 01/09/25 | For Sale | $999,500 | +129.8% | $355 / Sq Ft |
| 12/17/2023 12/17/23 | Off Market | $435,000 | -- | -- |
| 07/27/2018 07/27/18 | Sold | $435,000 | +1.2% | $154 / Sq Ft |
| 06/20/2018 06/20/18 | Pending | -- | -- | -- |
| 05/28/2018 05/28/18 | For Sale | $430,000 | +1243.8% | $153 / Sq Ft |
| 01/12/2015 01/12/15 | Sold | $32,000 | 0.0% | $11 / Sq Ft |
| 01/12/2015 01/12/15 | For Sale | $32,000 | -- | $11 / Sq Ft |
Deed History
| Date | Type | Sale Price | Title Company |
|---|---|---|---|
| Warranty Deed | $435,000 | Watson Title Services | |
| Warranty Deed | $32,000 | Us Patriot Title Llc |
Mortgage History
| Date | Status | Loan Amount | Loan Type |
|---|---|---|---|
| Open | $402,000 | New Conventional | |
| Closed | $413,250 | New Conventional | |
| Previous Owner | $60,000 | Commercial | |
| Previous Owner | $267,000 | Construction |
Similar Homes in Fernandina Beach, FL
Source: realMLS (Northeast Florida Multiple Listing Service)
MLS Number: 2063930
APN: 31-2N-28-1876-0014-0000
- 95187 Plum Loop
- 95082 Plum Loop
- 95134 Gladiolus Place
- 95170 Timberlake Dr
- 95167 Timberlake Dr
- 95128 Snapdragon Dr
- 95101 Dwight Dr
- 95288 Snapdragon Dr
- 95021 Cheswick Oaks Dr
- 85464 Amaryllis Ct
- 0 Hendricks Rd Unit 2071869
- 95116 Timberlake Dr
- 94886 Windflower Trail
- 95210 Leafcrest Ct
- 95330 Mistwood Ct
- 95018 Bellflower Way
- 95093 Periwinkle Place
- 95220 Snapdragon Dr






