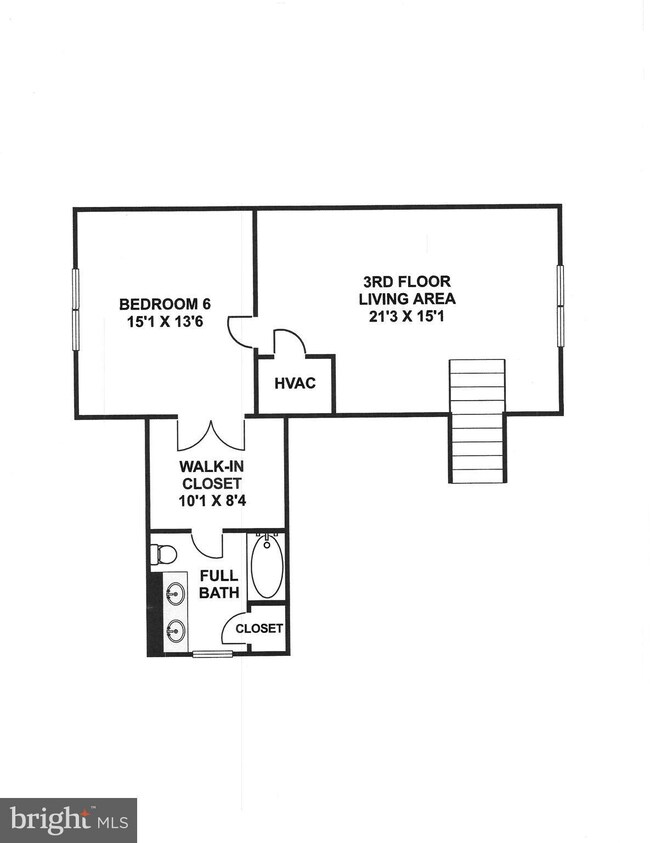
9505 Garwood St Silver Spring, MD 20901
Indian Spring NeighborhoodHighlights
- New Construction
- View of Trees or Woods
- Colonial Architecture
- Highland View Elementary School Rated A
- Open Floorplan
- Deck
About This Home
As of February 2025"OPEN HOUSE SATURDAY 2/8 & SUNDAY 2/9 12:30-3:00" Visit the "MODEL" at 9505 Garwood Street talk to builder representative. "COME & VIEW ALL THE LATEST IN DESIGN FINISHES FOR OTHER HOMES BEING BUILT" RARE CLOSE-IN to DC "NEW" HOMES being built In Silver Spring & Kensington other locations for Sale that range in price from $1,199,000 to $1,695,000.00. 5 BR, 3.5 Baths, Upscale finishes are Standard, Gas Fireplace UP to 3550 Sq Ft, Quartz, Stainless Island Kitchen w/ Back Splash, Crown Molding, Recessed Lighting, Harwood Floors on Main Level. 2 Car Garage. " COME & BE DAZZLED"
Home Details
Home Type
- Single Family
Est. Annual Taxes
- $2,612
Year Built
- Built in 2025 | New Construction
Lot Details
- 5,375 Sq Ft Lot
- Privacy Fence
- Back Yard Fenced
- Landscaped
- Level Lot
- Backs to Trees or Woods
- Property is in excellent condition
- Property is zoned R60
Parking
- 2 Car Direct Access Garage
- 2 Driveway Spaces
- Oversized Parking
- Front Facing Garage
- Off-Street Parking
Home Design
- Colonial Architecture
- Architectural Shingle Roof
- Shake Siding
- Stone Siding
- Vinyl Siding
- Concrete Perimeter Foundation
Interior Spaces
- Property has 3 Levels
- Open Floorplan
- Wet Bar
- Crown Molding
- Recessed Lighting
- Fireplace With Glass Doors
- Gas Fireplace
- Double Pane Windows
- Window Screens
- Sliding Doors
- Family Room Off Kitchen
- Dining Area
- Views of Woods
- Laundry on upper level
Kitchen
- Breakfast Area or Nook
- Gas Oven or Range
- Built-In Range
- Built-In Microwave
- Extra Refrigerator or Freezer
- Stainless Steel Appliances
- Kitchen Island
Flooring
- Engineered Wood
- Carpet
Bedrooms and Bathrooms
- Walk-In Closet
- Soaking Tub
Finished Basement
- Walk-Out Basement
- Natural lighting in basement
Outdoor Features
- Deck
- Exterior Lighting
- Porch
Utilities
- Forced Air Heating and Cooling System
- Vented Exhaust Fan
- Natural Gas Water Heater
- Municipal Trash
Community Details
- No Home Owners Association
- Built by STERLING CUSTOM HOMES
- Indian Spring Hills Subdivision
Listing and Financial Details
- Tax Lot 11
- Assessor Parcel Number 161303878633
Map
Home Values in the Area
Average Home Value in this Area
Property History
| Date | Event | Price | Change | Sq Ft Price |
|---|---|---|---|---|
| 02/11/2025 02/11/25 | Sold | $1,070,000 | -2.6% | $212 / Sq Ft |
| 12/21/2024 12/21/24 | For Sale | $1,099,000 | 0.0% | $218 / Sq Ft |
| 12/20/2024 12/20/24 | Pending | -- | -- | -- |
| 06/21/2024 06/21/24 | Price Changed | $1,099,000 | +99900.0% | $218 / Sq Ft |
| 06/21/2024 06/21/24 | For Sale | $1,099 | -- | $0 / Sq Ft |
Tax History
| Year | Tax Paid | Tax Assessment Tax Assessment Total Assessment is a certain percentage of the fair market value that is determined by local assessors to be the total taxable value of land and additions on the property. | Land | Improvement |
|---|---|---|---|---|
| 2024 | $2,612 | $226,900 | $226,900 | $0 |
| 2023 | -- | $226,900 | $226,900 | $0 |
Mortgage History
| Date | Status | Loan Amount | Loan Type |
|---|---|---|---|
| Open | $1,070,000 | New Conventional |
Deed History
| Date | Type | Sale Price | Title Company |
|---|---|---|---|
| Deed | $1,070,000 | Community Title |
Similar Homes in the area
Source: Bright MLS
MLS Number: MDMC2137444
APN: 13-03878633
- 9411 Garwood St
- 9602 Garwood St
- 9307 Biltmore Dr
- 9817 Cherry Tree Ln
- 9207 Whitney St
- 3 Melbourne Ave
- 9425 Weaver St
- 9210 Glenville Rd
- 717 Lowander Ln
- 701 Cornwall St
- 9707 Fairway Ave
- 9123 Eton Rd
- 201 Franklin Ave
- 221 Williamsburg Dr
- 9138 Eton Rd
- 314 Williamsburg Dr
- 209 Saint Lawrence Dr
- 122 Hamilton Ave
- 322 Penwood Rd
- 8907 Flower Ave






