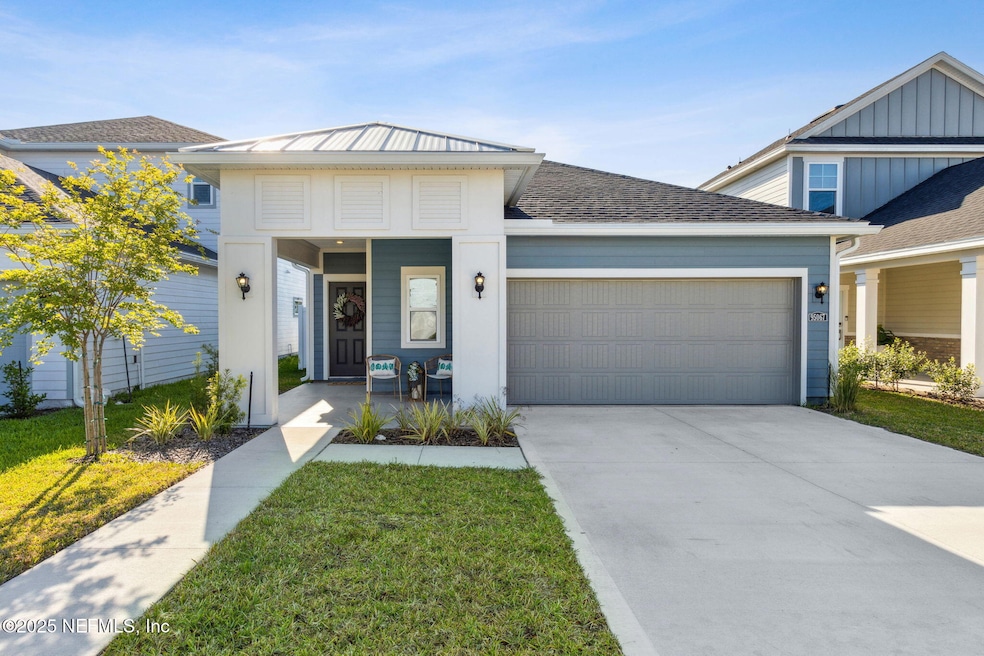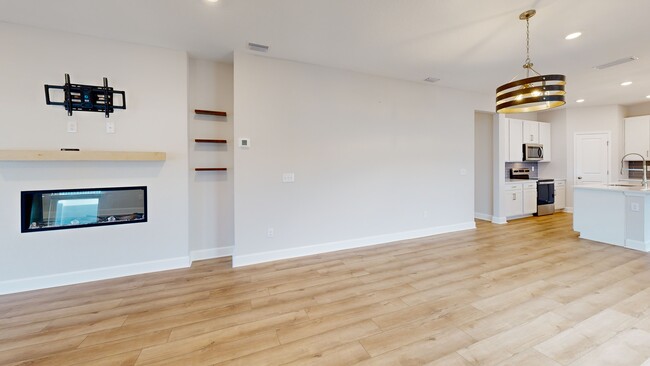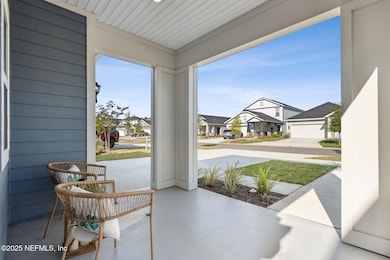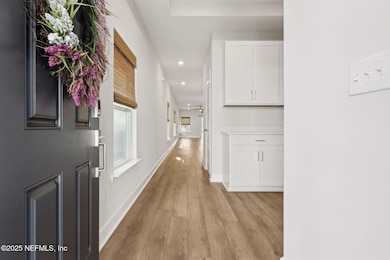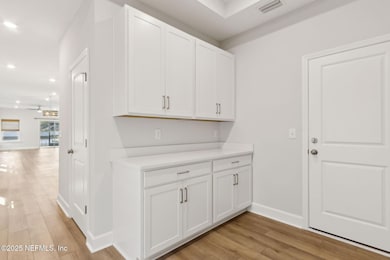
95067 Gina St Fernandina Beach, FL 32034
Amelia Island NeighborhoodEstimated payment $2,529/month
Highlights
- Hot Property
- Home fronts a pond
- Open Floorplan
- Yulee Elementary School Rated A-
- Pond View
- 1 Fireplace
About This Home
OPEN HOUSE THIS SATURDAY, APRIL 26, 11:00 AM-2:00 PM. Welcome to this stunning, nearly new 4-bedroom, 2-bathroom single-story home that perfectly blends modern comfort with elegant design. Built in 2024, this immaculate residence features a desirable split floor plan that offers privacy and functionality for both everyday living and entertaining. Step inside to discover an open-concept layout filled with natural light, highlighting the sleek quartz countertops, stylish stainless steel appliances, and contemporary finishes throughout the kitchen and living areas. The built-in electric fireplace offers a warm and intimate ambience. The spacious owner's features a tray ceiling and large en-suite bath, fully equipped with a dual sink vanity, soaking tub, separate shower, and a walk-in closet. Enjoy your morning coffee or unwind in the evenings from the comfort of the screened lanai, which overlooks a peaceful pond view—creating a serene backdrop to your daily routine. NO CDD. Whether you're hosting guests or simply enjoying a quiet night in, this thoughtfully designed home offers the ideal combination of space, beauty, and convenience. Upgrades include gutters, window treatments, lighting, ceiling fans, and fencing. This move-in ready gem is minutes from shopping, restaurants, Fernandina Beach's historic district and beaches.
Open House Schedule
-
Saturday, April 26, 202511:00 am to 2:00 pm4/26/2025 11:00:00 AM +00:004/26/2025 2:00:00 PM +00:00Hosted by Martin Williams.Add to Calendar
Home Details
Home Type
- Single Family
Est. Annual Taxes
- $938
Year Built
- Built in 2024
Lot Details
- 4,792 Sq Ft Lot
- Home fronts a pond
- Back Yard Fenced
- Front and Back Yard Sprinklers
HOA Fees
- $79 Monthly HOA Fees
Parking
- 2 Car Attached Garage
Home Design
- Shingle Roof
Interior Spaces
- 1,901 Sq Ft Home
- 1-Story Property
- Open Floorplan
- Ceiling Fan
- 1 Fireplace
- Entrance Foyer
- Screened Porch
- Pond Views
- Fire and Smoke Detector
- Washer and Electric Dryer Hookup
Kitchen
- Electric Oven
- Electric Range
- Microwave
- Dishwasher
- Kitchen Island
- Disposal
Flooring
- Carpet
- Tile
- Vinyl
Bedrooms and Bathrooms
- 4 Bedrooms
- Split Bedroom Floorplan
- Walk-In Closet
- 2 Full Bathrooms
- Bathtub With Separate Shower Stall
Outdoor Features
- Patio
Utilities
- Central Heating and Cooling System
- Electric Water Heater
Community Details
- Concourse Crossing Phase 1 Subdivision
Listing and Financial Details
- Assessor Parcel Number 292N28033000370000
Map
Home Values in the Area
Average Home Value in this Area
Tax History
| Year | Tax Paid | Tax Assessment Tax Assessment Total Assessment is a certain percentage of the fair market value that is determined by local assessors to be the total taxable value of land and additions on the property. | Land | Improvement |
|---|---|---|---|---|
| 2024 | $958 | $60,000 | $60,000 | -- |
| 2023 | $958 | $60,000 | $60,000 | -- |
| 2022 | -- | $25,000 | $25,000 | -- |
Property History
| Date | Event | Price | Change | Sq Ft Price |
|---|---|---|---|---|
| 04/16/2025 04/16/25 | For Sale | $424,900 | +4.9% | $224 / Sq Ft |
| 03/26/2024 03/26/24 | Sold | $405,000 | -0.2% | $214 / Sq Ft |
| 03/26/2024 03/26/24 | For Sale | $405,990 | -- | $214 / Sq Ft |
| 03/25/2024 03/25/24 | Pending | -- | -- | -- |
Deed History
| Date | Type | Sale Price | Title Company |
|---|---|---|---|
| Warranty Deed | $405,000 | Parkway Title |
Mortgage History
| Date | Status | Loan Amount | Loan Type |
|---|---|---|---|
| Open | $50,000 | Credit Line Revolving | |
| Closed | $50,000 | Credit Line Revolving | |
| Open | $384,750 | New Conventional |
About the Listing Agent

I strive to give my customers the best service possible. While buying or selling a home can be complex, I help navigate through the process from beginning to end.
Having been a First Coast resident for over 20 years, I have seen the growth and changes around the Jacksonville area. My previous experience as a watchmaker brings an attention to details often overlooked by others. I entered the world of real estate because I remember the emotions that my wife and I experienced when selling
Casey's Other Listings
Source: realMLS (Northeast Florida Multiple Listing Service)
MLS Number: 2080374
APN: 29-2N-28-0330-0037-0000
- 95067 Gina St
- 95058 Rocky Place
- 95417 Katherine St
- 95051 Gina St
- 95068 Terri's Way Unit 3H
- 95084 Terri's Way Unit 4A
- 95092 Terri's Way Unit 4B
- 95318 Katherine St
- 95254 Katherine St
- 95647 Arbor Ln
- 95001 Dirt Rd
- LOT 1 Tyson Rd
- 95258 Wilder Blvd
- 0 Wilder Place Unit 2065194
- 95085 Wilder Blvd
- 95494 Arbor Ln
- 95664 Springhill Rd
- 940406 Old Nassauville Rd
- 940110 Old Nassauville Rd
- 0 Old Nassauville Rd Unit 109265
