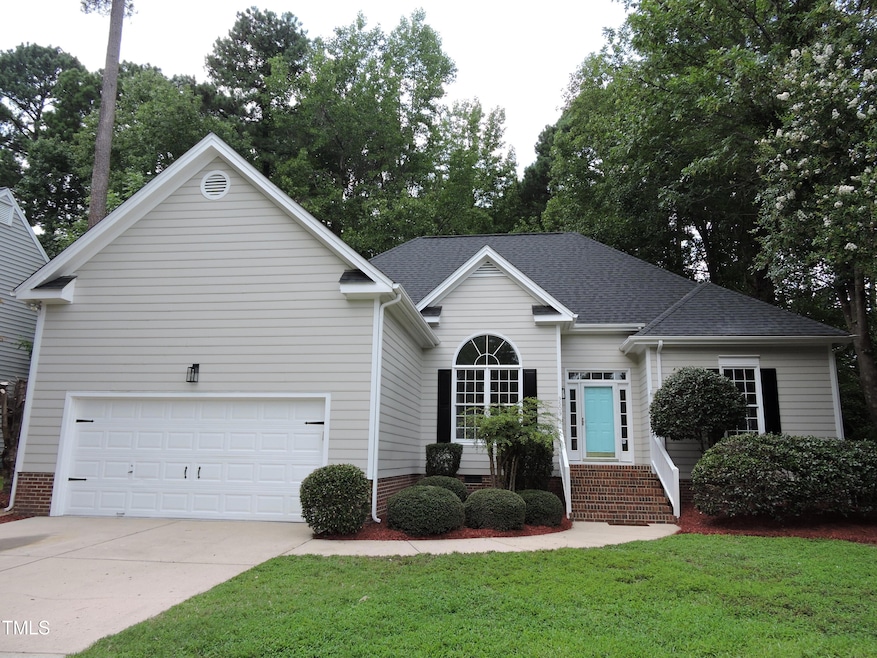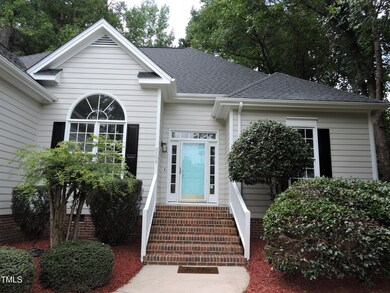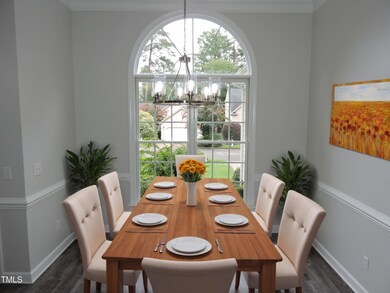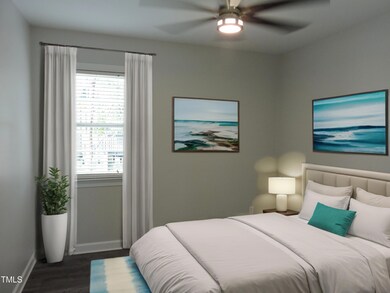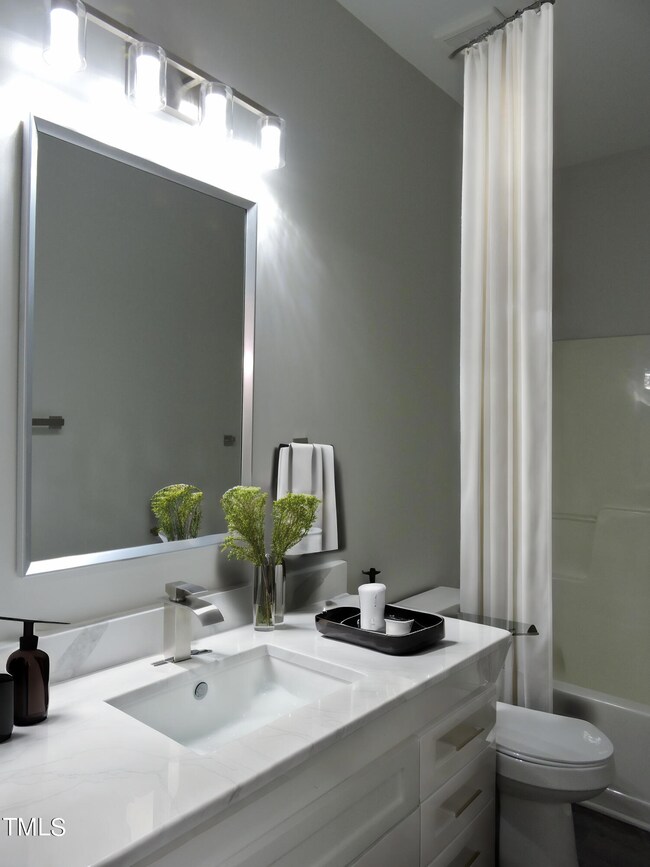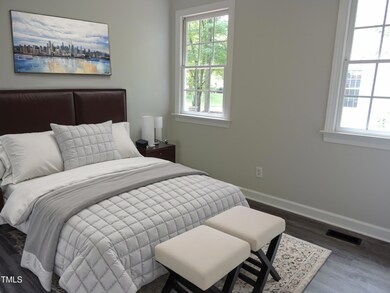
9509 Anson Grove Ln Raleigh, NC 27615
Highlights
- Open Floorplan
- Deck
- Quartz Countertops
- Millbrook High School Rated A-
- High Ceiling
- 2 Car Attached Garage
About This Home
As of October 2024Updated and move in ready split bedroom 3 Bedroom 2 Bath Ranch that is close to everything. This North Raleigh beauty features all new: LVP flooring, SS appliances, quartz counter tops, lights and plumbing fixtures. Fresh paint inside and out. Soft close kitchen and bathroom cabinets. Spacious family room with gas logs. 11ft ceilings. 2 car garage. Fenced in yard. All this is within walking distance to shopping, medical offices and restaurants. Minutes drive to highways, schools and malls.
Home Details
Home Type
- Single Family
Est. Annual Taxes
- $3,671
Year Built
- Built in 1994 | Remodeled
Lot Details
- 9,583 Sq Ft Lot
- No Units Located Below
- No Unit Above or Below
- Wood Fence
- Back Yard Fenced
HOA Fees
- $30 Monthly HOA Fees
Parking
- 2 Car Attached Garage
- Front Facing Garage
- Garage Door Opener
- Private Driveway
- 2 Open Parking Spaces
Home Design
- Brick Veneer
- Brick Foundation
- Shingle Roof
Interior Spaces
- 1,723 Sq Ft Home
- 1-Story Property
- Open Floorplan
- Tray Ceiling
- Smooth Ceilings
- High Ceiling
- Ceiling Fan
- Recessed Lighting
- Gas Fireplace
- Family Room with Fireplace
- Luxury Vinyl Tile Flooring
- Basement
- Crawl Space
- Pull Down Stairs to Attic
- Storm Doors
- Laundry on main level
Kitchen
- Eat-In Kitchen
- Electric Oven
- Electric Range
- Microwave
- Ice Maker
- Dishwasher
- Quartz Countertops
- Disposal
Bedrooms and Bathrooms
- 3 Bedrooms
- Walk-In Closet
- 2 Full Bathrooms
- Separate Shower in Primary Bathroom
- Soaking Tub
- Bathtub with Shower
- Walk-in Shower
Outdoor Features
- Deck
- Rain Gutters
Schools
- Durant Road Elementary School
- Durant Middle School
- Millbrook High School
Utilities
- Central Air
- Heating System Uses Natural Gas
- Heat Pump System
- Natural Gas Connected
- Water Heater
Listing and Financial Details
- Assessor Parcel Number LO42
Community Details
Overview
- Association fees include unknown
- Charleston Managment Association, Phone Number (919) 847-3003
- Simms Branch Subdivision
Recreation
- Trails
Map
Home Values in the Area
Average Home Value in this Area
Property History
| Date | Event | Price | Change | Sq Ft Price |
|---|---|---|---|---|
| 10/24/2024 10/24/24 | Sold | $485,000 | 0.0% | $281 / Sq Ft |
| 09/22/2024 09/22/24 | Pending | -- | -- | -- |
| 08/10/2024 08/10/24 | For Sale | $485,000 | +29.3% | $281 / Sq Ft |
| 07/03/2024 07/03/24 | Sold | $375,000 | -3.8% | $217 / Sq Ft |
| 06/19/2024 06/19/24 | Pending | -- | -- | -- |
| 06/12/2024 06/12/24 | Price Changed | $389,900 | -2.5% | $225 / Sq Ft |
| 05/15/2024 05/15/24 | Price Changed | $400,000 | -5.9% | $231 / Sq Ft |
| 05/03/2024 05/03/24 | For Sale | $425,000 | -- | $246 / Sq Ft |
Tax History
| Year | Tax Paid | Tax Assessment Tax Assessment Total Assessment is a certain percentage of the fair market value that is determined by local assessors to be the total taxable value of land and additions on the property. | Land | Improvement |
|---|---|---|---|---|
| 2024 | $3,671 | $420,398 | $108,000 | $312,398 |
| 2023 | $3,149 | $287,096 | $65,700 | $221,396 |
| 2022 | $2,927 | $287,096 | $65,700 | $221,396 |
| 2021 | $2,813 | $287,096 | $65,700 | $221,396 |
| 2020 | $2,762 | $287,096 | $65,700 | $221,396 |
| 2019 | $2,638 | $225,880 | $65,700 | $160,180 |
| 2018 | $2,488 | $225,880 | $65,700 | $160,180 |
| 2017 | $2,370 | $225,880 | $65,700 | $160,180 |
| 2016 | $2,321 | $225,880 | $65,700 | $160,180 |
| 2015 | $1,884 | $228,250 | $68,000 | $160,250 |
| 2014 | $1,561 | $228,250 | $68,000 | $160,250 |
Mortgage History
| Date | Status | Loan Amount | Loan Type |
|---|---|---|---|
| Open | $420,000 | New Conventional | |
| Previous Owner | $127,000 | Credit Line Revolving |
Deed History
| Date | Type | Sale Price | Title Company |
|---|---|---|---|
| Warranty Deed | $485,000 | Attorneys Title | |
| Warranty Deed | $375,000 | None Listed On Document | |
| Deed | $160,000 | -- |
Similar Homes in Raleigh, NC
Source: Doorify MLS
MLS Number: 10046216
APN: 1728.13-14-0640-000
- 9512 Anson Grove Ln
- 9204 Cub Trail
- 11011 Southwalk Ln
- 11003 Louson Place
- 1213 Red Beech Ct
- 2808 Polesdon Ct
- 1300 Durlain Dr Unit 108
- 1301 Durlain Dr Unit 108
- 8921 Walking Stick Trail
- 8913 Walking Stick Trail
- 2613 Hiking Trail
- 3109 Benton Cir
- 8837 Walking Stick Trail
- 3100 Benton Cir
- 8617 Canoe Ct
- 10516 Pleasant Branch Dr Unit Lot 34
- 10519 Pleasant Branch Dr Unit Lot 43
- 2613 Coxindale Dr
- 10531 Pleasant Branch Dr Unit 201
- 10529 Pleasant Branch Dr Unit 101
