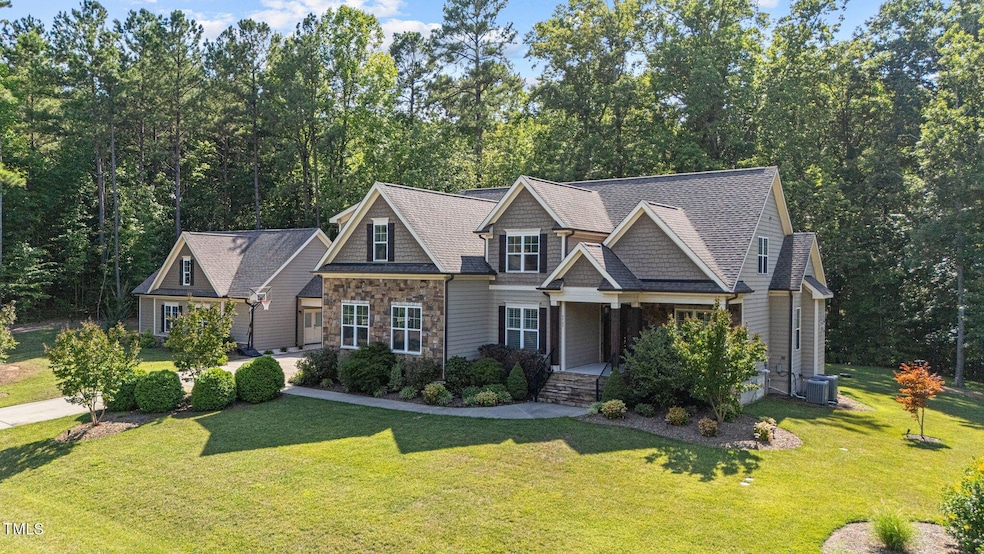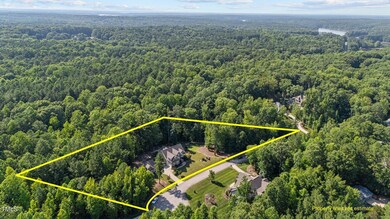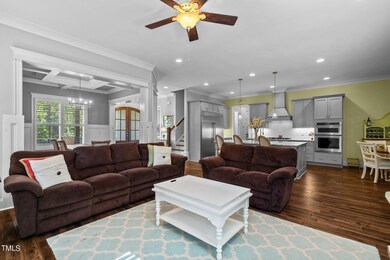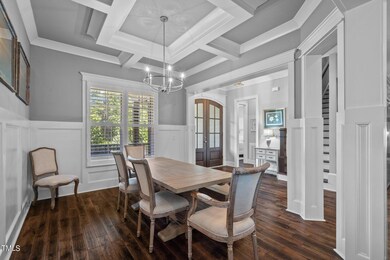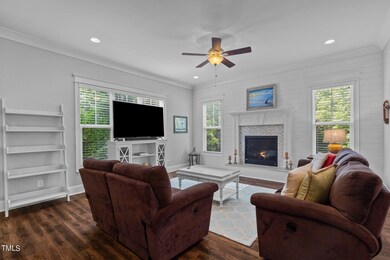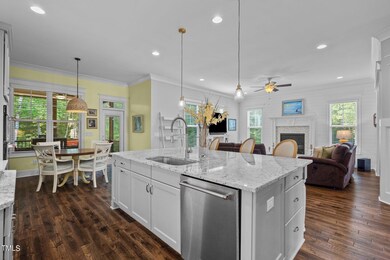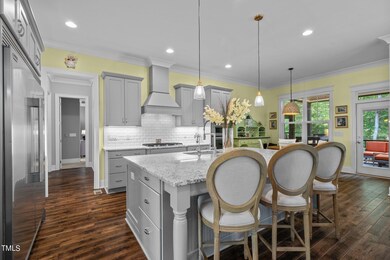
9509 Oakhurst Ct Raleigh, NC 27614
Falls Lake NeighborhoodHighlights
- 1.84 Acre Lot
- Recreation Room
- Main Floor Primary Bedroom
- Pleasant Union Elementary School Rated A
- Traditional Architecture
- Mud Room
About This Home
As of October 2024This custom built home with 4,951 liveable square feet has one of the finest locations in North Raleigh with nearly 2 acres at the end of a quiet cul de sac nestled in the forest. The home is excellent for entertaining as the kitchen, family room, breakfast nook and dining room are the perfect expression of open living. The gourmet kitchen features upgraded premier quality stainless steel appliances & a huge granite island that has a breakfast bar for casual conversation. The dining room has elegant columns to set it off, while keeping it open to the rest of the area. The owners bedroom has a deep trey ceiling and large windows overlooking your private woods. The free-standing bathtub in the owners bath is flanked by fine woodworking, all next to a grand shower. The screened porch is your private oasis overlooking the back yard firepit and the forest. The guests do not need to climb stairs with the first-floor guest suite with its adjacent full bath that has a private entry from the bedroom. The secondary bedrooms are special, one with a stained wood ceiling and the other with a wide dormer for a cozy reading nook. The huge bonus room makes a wonderful game room, complete with a wet bar for quick access to drinks and snacks, all of which is made light and bright by a double dormer. The gym is attached to the house by a breezeway with 1,118 square feet fully heated and cooled with special lighting including an amazing fan. This special feature can be repurposed as an accessory dwelling unit, a home school classroom, grand home office or anything that fits your lifestyle. The garages have ample space for three cars and they are fully finished with premium flooring. If you add the finished accessory dwelling square footage attached by the breezeway to the main house, your real total living area is 4,951. You are only 4/10 of a mile from the Falls Lake boat ramp and a short walk to the Shinleaf State Recreational Area. There is no homeowners association to interfere in your life. If you want one of the best locations in this prestigious area where new homes are selling for up to $3 million, you have found it.
Home Details
Home Type
- Single Family
Est. Annual Taxes
- $6,008
Year Built
- Built in 2017
Lot Details
- 1.84 Acre Lot
Parking
- 3 Car Attached Garage
Home Design
- Traditional Architecture
- Brick or Stone Mason
- Brick Foundation
- Block Foundation
- Shingle Roof
- Stone
Interior Spaces
- 3,833 Sq Ft Home
- 2-Story Property
- Ceiling Fan
- Gas Log Fireplace
- Propane Fireplace
- Mud Room
- Entrance Foyer
- Family Room with Fireplace
- Breakfast Room
- Dining Room
- Recreation Room
- Bonus Room
- Home Gym
- Basement
Flooring
- Carpet
- Luxury Vinyl Tile
Bedrooms and Bathrooms
- 4 Bedrooms
- Primary Bedroom on Main
- 4 Full Bathrooms
Schools
- Pleasant Union Elementary School
- Wakefield Middle School
- Wakefield High School
Utilities
- Forced Air Heating and Cooling System
- Heating System Uses Propane
- Heat Pump System
- Well
- Septic Tank
Community Details
- No Home Owners Association
- Oakhurst Subdivision
Listing and Financial Details
- Assessor Parcel Number 0891956017
Map
Home Values in the Area
Average Home Value in this Area
Property History
| Date | Event | Price | Change | Sq Ft Price |
|---|---|---|---|---|
| 10/18/2024 10/18/24 | Sold | $1,300,000 | 0.0% | $339 / Sq Ft |
| 09/14/2024 09/14/24 | Pending | -- | -- | -- |
| 09/12/2024 09/12/24 | Price Changed | $1,299,999 | -1.9% | $339 / Sq Ft |
| 08/29/2024 08/29/24 | Price Changed | $1,325,000 | -1.9% | $346 / Sq Ft |
| 08/02/2024 08/02/24 | Price Changed | $1,350,000 | -3.6% | $352 / Sq Ft |
| 07/11/2024 07/11/24 | For Sale | $1,400,000 | -- | $365 / Sq Ft |
Tax History
| Year | Tax Paid | Tax Assessment Tax Assessment Total Assessment is a certain percentage of the fair market value that is determined by local assessors to be the total taxable value of land and additions on the property. | Land | Improvement |
|---|---|---|---|---|
| 2024 | $7,231 | $1,161,171 | $194,600 | $966,571 |
| 2023 | $6,009 | $768,108 | $122,000 | $646,108 |
| 2022 | $5,567 | $768,108 | $122,000 | $646,108 |
| 2021 | $5,234 | $768,108 | $122,000 | $646,108 |
| 2020 | $4,424 | $637,382 | $122,000 | $515,382 |
| 2019 | $4,884 | $595,615 | $120,000 | $475,615 |
| 2018 | $4,489 | $595,615 | $120,000 | $475,615 |
| 2017 | $4,201 | $595,615 | $120,000 | $475,615 |
| 2016 | $0 | $120,000 | $120,000 | $0 |
Mortgage History
| Date | Status | Loan Amount | Loan Type |
|---|---|---|---|
| Open | $650,000 | New Conventional | |
| Previous Owner | $400,000 | New Conventional | |
| Previous Owner | $425,000 | New Conventional |
Deed History
| Date | Type | Sale Price | Title Company |
|---|---|---|---|
| Warranty Deed | $1,300,000 | Sterling Title | |
| Warranty Deed | $594,000 | None Available |
Similar Homes in Raleigh, NC
Source: Doorify MLS
MLS Number: 10040426
APN: 0891.02-95-6017-000
- 4100 Durham Rd
- 7440 Summer Tanager Trail
- 7436 Summer Tanager Trail
- 7621 Falls Creek Ln
- 7640 Falls Creek Ln
- 1328 Mill Glen Cir
- 7409 Summer Tanager Trail
- 4622 Durham Rd
- 7212 Summer Tanager Trail
- 7001 Millstone Ridge Ct
- 3722 Durham Rd
- 1153 Four Wheel Dr
- 1229 Westerham Dr
- 7004 Bartons Bend Way
- 11619 John Allen Rd
- 7112 Camp Side Ct
- 1425 Lake Adventure Ct
- 6452 Therfield Dr
- 13317 Creedmoor Rd
- 0 Creedmoor Rd Unit 2530349
