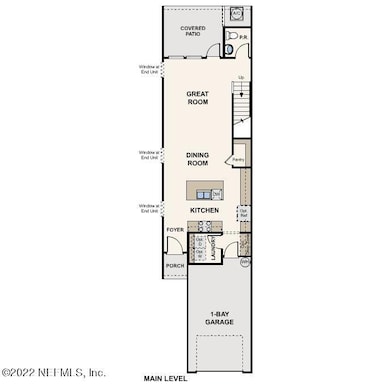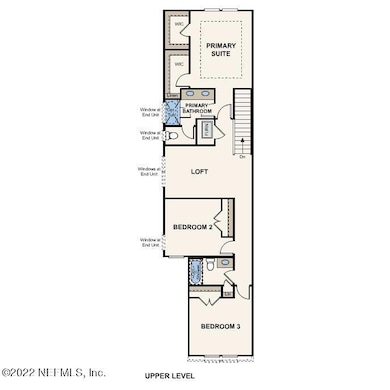
PENDING
NEW CONSTRUCTION
95092 Terri's Way Unit 4B Fernandina Beach, FL 32034
Amelia Island NeighborhoodEstimated payment $2,262/month
Total Views
775
3
Beds
2.5
Baths
1,827
Sq Ft
$167
Price per Sq Ft
Highlights
- Under Construction
- Kitchen Island
- Central Heating and Cooling System
- Yulee Elementary School Rated A-
About This Home
One of 38 Townhomes in Concourse Crossing! This Interior unit boasts a loft in addition to 3 bedrooms along with upgraded flooring throughout the main level. Covered lanai. If you dream of a lock and leave lifestyle, the Bimini is for you! Annual dues covers exterior maintenance and lawn care.
Townhouse Details
Home Type
- Townhome
Year Built
- Built in 2023 | Under Construction
HOA Fees
- $250 Monthly HOA Fees
Parking
- 1 Car Garage
Home Design
- Wood Frame Construction
- Shingle Roof
Interior Spaces
- 1,827 Sq Ft Home
- 2-Story Property
Kitchen
- Electric Range
- Microwave
- Dishwasher
- Kitchen Island
Bedrooms and Bathrooms
- 3 Bedrooms
- Shower Only
Home Security
Schools
- Yulee Elementary And Middle School
- Yulee High School
Utilities
- Central Heating and Cooling System
- Electric Water Heater
Listing and Financial Details
- Assessor Parcel Number 322N280000000100004B
Community Details
Overview
- Association fees include insurance, pest control
- Concourse Crossing T Association, Phone Number (904) 592-4090
- Concourse Crossing Phase 1 Subdivision
- On-Site Maintenance
Security
- Fire and Smoke Detector
Map
Create a Home Valuation Report for This Property
The Home Valuation Report is an in-depth analysis detailing your home's value as well as a comparison with similar homes in the area
Home Values in the Area
Average Home Value in this Area
Property History
| Date | Event | Price | Change | Sq Ft Price |
|---|---|---|---|---|
| 12/17/2023 12/17/23 | Off Market | $305,750 | -- | -- |
| 03/01/2023 03/01/23 | Pending | -- | -- | -- |
| 12/15/2022 12/15/22 | For Sale | $302,750 | -- | $166 / Sq Ft |
Source: realMLS (Northeast Florida Multiple Listing Service)
Similar Homes in Fernandina Beach, FL
Source: realMLS (Northeast Florida Multiple Listing Service)
MLS Number: 1204778
Nearby Homes
- 95058 Rocky Place
- 95417 Katherine St
- 95051 Gina St
- 95068 Terri's Way Unit 3H
- 95084 Terri's Way Unit 4A
- 95092 Terri's Way Unit 4B
- 95318 Katherine St
- 95254 Katherine St
- 95647 Arbor Ln
- 95001 Dirt Rd
- LOT 1 Tyson Rd
- 95258 Wilder Blvd
- 0 Wilder Place Unit 2065194
- 95085 Wilder Blvd
- 95494 Arbor Ln
- 95664 Springhill Rd
- 940406 Old Nassauville Rd
- 940110 Old Nassauville Rd
- 0 Old Nassauville Rd Unit 109265
- 940880 Old Nassauville Rd


