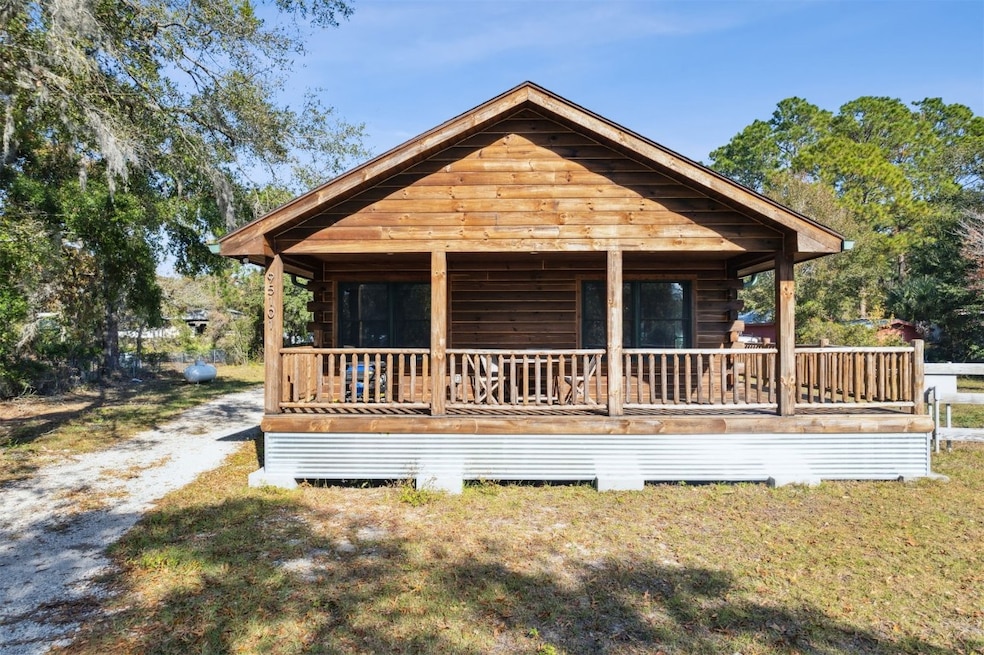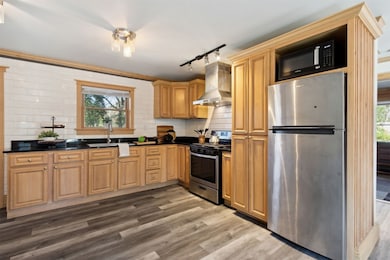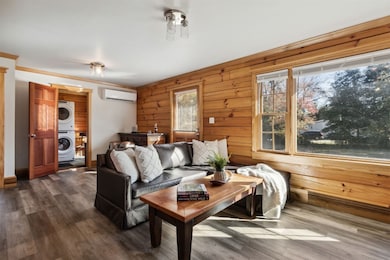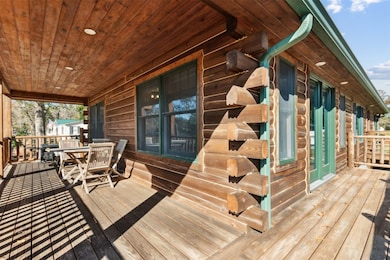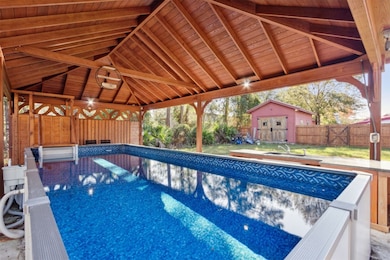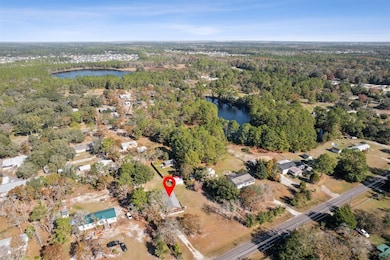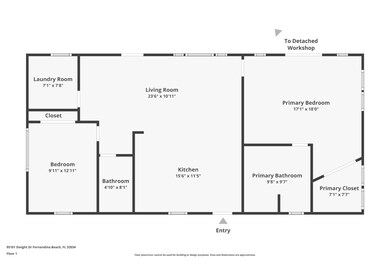
95101 Dwight Dr Fernandina Beach, FL 32034
Amelia Island NeighborhoodEstimated payment $3,326/month
Highlights
- Private Pool
- 1 Acre Lot
- No HOA
- Yulee Elementary School Rated A-
- Ranch Style House
- Workshop
About This Home
Cozy cabin living meets modern design in this serene retreat, where timeless craftsmanship and thoughtful details come together on a sprawling 1-acre lot. Built with Rocky Mountain interlocking 8” logs and a solid oversized mono slab with raised block pillars, this home perfectly balances charm and quality. The oversized covered front porch invites you to unwind or sip your morning coffee. Inside, every corner is packed with thoughtful design and cozy vibes. Luxury vinyl plank flooring adds warmth and style, while the living room's fireplace and cozy bar nook create the perfect space for relaxation. The eat-in kitchen is where rustic meets refined. Stainless steel appliances, gas range, farmhouse sink, and sleek black granite countertops make it functional and beautiful. The spacious primary suite feels like your personal retreat with access to the porch, and the walk-in closet is practically a dressing room. The ensuite? It’s a dream, with double sinks, quartz countertops, a walk-in shower, and soft-close cabinetry. But the real showstopper? The outdoor space. The Hercules hybrid in-ground/above-ground pool, complete with a poured walk-around patio, is topped with a stunning Amish-crafted plaza and is fully fenced in. Heated for year-round use, this pool is perfect for every season. Add in the outdoor kitchen and a spa-like outdoor shower, and you’ve got a backyard built for entertaining and unwinding. The detached workshop delivers 624 square feet of fully powered potential, complete with 100-amp electrical service. With generator hookups for both the home and shop, you’ll be ready for anything. Thoughtful extras like Anderson windows, gutters, and ramp to the kitchen entrance add to the home’s accessibility and charm.
Home Details
Home Type
- Single Family
Est. Annual Taxes
- $4,076
Year Built
- Built in 2021
Lot Details
- 1 Acre Lot
- Fenced
- Property is zoned OR
Parking
- Driveway
Home Design
- Ranch Style House
- Frame Construction
- Shingle Roof
Interior Spaces
- 1,200 Sq Ft Home
- Fireplace
- Insulated Windows
- Blinds
- Workshop
- Stove
Bedrooms and Bathrooms
- 2 Bedrooms
- Split Bedroom Floorplan
- 2 Full Bathrooms
Laundry
- Dryer
- Washer
Outdoor Features
- Private Pool
- Front Porch
Utilities
- Cooling System Mounted In Outer Wall Opening
- Wall Furnace
- Private Water Source
- Well
- Septic Tank
Community Details
- No Home Owners Association
- Oak Hill Estates Subdivision
Listing and Financial Details
- Assessor Parcel Number 31-2N-28-1601-0023-0000
Map
Home Values in the Area
Average Home Value in this Area
Tax History
| Year | Tax Paid | Tax Assessment Tax Assessment Total Assessment is a certain percentage of the fair market value that is determined by local assessors to be the total taxable value of land and additions on the property. | Land | Improvement |
|---|---|---|---|---|
| 2024 | $4,076 | $304,828 | $75,000 | $229,828 |
| 2023 | $4,076 | $295,755 | $75,000 | $220,755 |
| 2022 | $3,096 | $213,941 | $50,000 | $163,941 |
| 2021 | $686 | $47,500 | $40,000 | $7,500 |
| 2020 | $599 | $37,500 | $30,000 | $7,500 |
| 2019 | $605 | $37,500 | $30,000 | $7,500 |
| 2018 | $513 | $33,250 | $0 | $0 |
| 2017 | $449 | $32,500 | $0 | $0 |
| 2016 | $384 | $25,000 | $0 | $0 |
| 2015 | $488 | $31,037 | $0 | $0 |
| 2014 | $492 | $31,132 | $0 | $0 |
Property History
| Date | Event | Price | Change | Sq Ft Price |
|---|---|---|---|---|
| 12/10/2024 12/10/24 | For Sale | $535,000 | +1014.6% | $446 / Sq Ft |
| 04/05/2018 04/05/18 | Sold | $48,000 | -2.0% | -- |
| 03/06/2018 03/06/18 | Pending | -- | -- | -- |
| 02/28/2018 02/28/18 | For Sale | $49,000 | -- | -- |
Deed History
| Date | Type | Sale Price | Title Company |
|---|---|---|---|
| Warranty Deed | $100 | None Listed On Document | |
| Warranty Deed | $48,000 | Attorney | |
| Special Warranty Deed | -- | None Available |
Similar Homes in Fernandina Beach, FL
Source: Amelia Island - Nassau County Association of REALTORS®
MLS Number: 110417
APN: 31-2N-28-1601-0023-0000
- 95198 Jeana Ln
- 95047 Rosewood Ln
- 85325 Champlain Dr
- 85311 Champlain Dr
- 95187 Plum Loop
- 95274 Catalina Dr
- 95082 Plum Loop
- 85141 Fall River Pkwy
- 85002 Williston Ct
- 85258 Champlain Dr
- 85031 Williston Ct
- 85041 Williston Ct
- 85173 Fall River Pkwy
- 85717 Stonehurst Pkwy
- 85205 Fall River Pkwy
- 94886 Windflower Trail
- 95134 Gladiolus Place
- 85056 Babcock Ct
