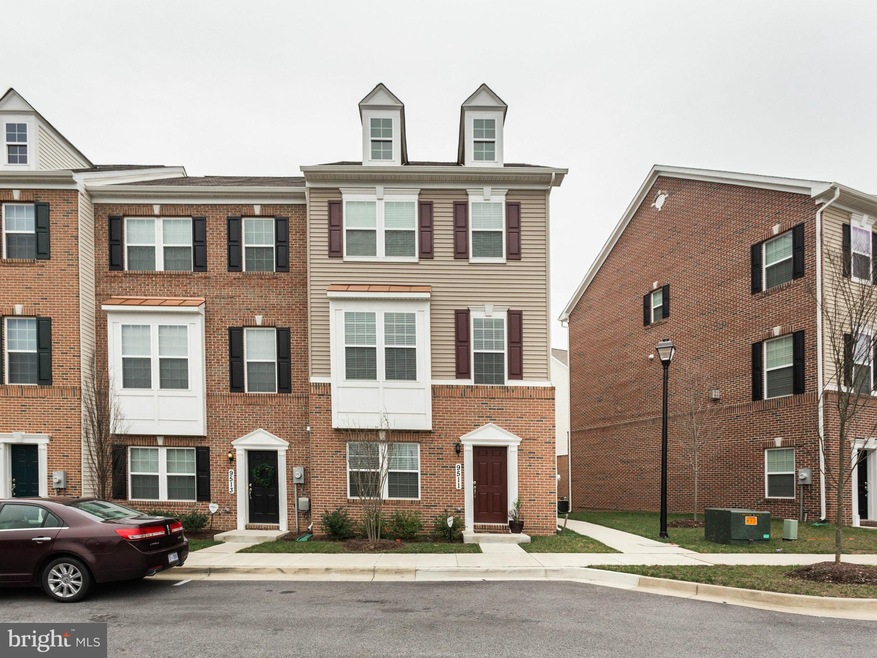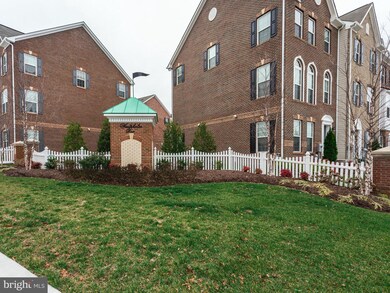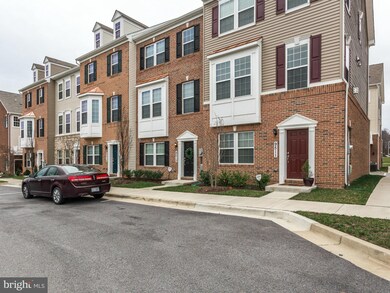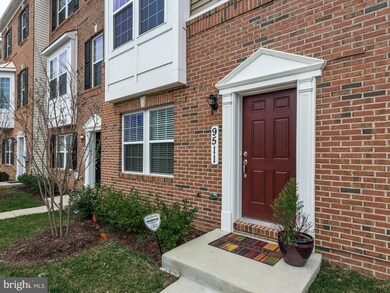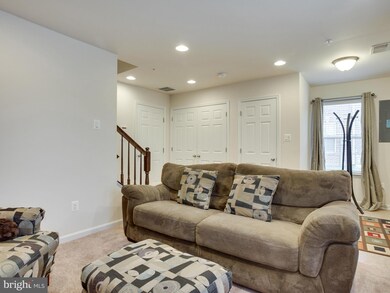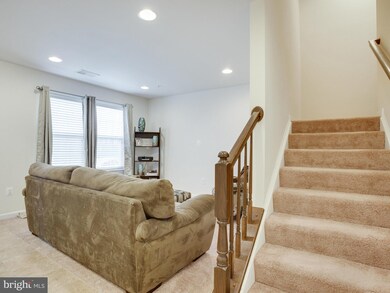
9511 Weshurst Ln Upper Marlboro, MD 20774
Westphalia NeighborhoodHighlights
- Gourmet Kitchen
- Colonial Architecture
- Upgraded Countertops
- Open Floorplan
- 1 Fireplace
- Double Oven
About This Home
As of April 2025Luxury End Unit 3 Level Townhome with a Rear Loading 2 Car Garage with engineered hardwood, stainless steel appliances, upgraded cabinets and lighting finishes. Located in Westphalia Row, you will enjoy being close to Ritchie Marlboro Shopping Center. Why wait to build when you can own today!? Paid HOA dues for six months and FREE Home Warranty for 1 Year.
Last Buyer's Agent
Jamaal French
Coldwell Banker Realty
Townhouse Details
Home Type
- Townhome
Est. Annual Taxes
- $4,215
Year Built
- Built in 2013
Lot Details
- 1,387 Sq Ft Lot
- 1 Common Wall
- Property is in very good condition
HOA Fees
- $70 Monthly HOA Fees
Parking
- 2 Car Attached Garage
Home Design
- Colonial Architecture
- Brick Exterior Construction
Interior Spaces
- Property has 3 Levels
- Open Floorplan
- 1 Fireplace
- Entrance Foyer
- Family Room
- Utility Room
Kitchen
- Gourmet Kitchen
- Double Oven
- Cooktop
- Microwave
- Dishwasher
- Kitchen Island
- Upgraded Countertops
- Disposal
Bedrooms and Bathrooms
- 3 Bedrooms
- En-Suite Primary Bedroom
- En-Suite Bathroom
- 2.5 Bathrooms
Laundry
- Dryer
- Washer
Home Security
- Motion Detectors
- Monitored
Schools
- Perrywood Elementary School
- Kettering Middle School
Utilities
- Central Air
- Heat Pump System
- Natural Gas Water Heater
- Fiber Optics Available
Listing and Financial Details
- Tax Lot 35
- Assessor Parcel Number 17154058145
Community Details
Overview
- Association fees include lawn maintenance, snow removal, trash
- Westphalia Row Subdivision
- The community has rules related to covenants
Security
- Fire and Smoke Detector
Map
Home Values in the Area
Average Home Value in this Area
Property History
| Date | Event | Price | Change | Sq Ft Price |
|---|---|---|---|---|
| 04/25/2025 04/25/25 | Sold | $455,000 | +1.1% | $314 / Sq Ft |
| 03/27/2025 03/27/25 | Pending | -- | -- | -- |
| 03/12/2025 03/12/25 | Price Changed | $449,900 | -1.1% | $311 / Sq Ft |
| 02/27/2025 02/27/25 | For Sale | $455,000 | 0.0% | $314 / Sq Ft |
| 02/23/2025 02/23/25 | Pending | -- | -- | -- |
| 01/30/2025 01/30/25 | For Sale | $455,000 | +7.1% | $314 / Sq Ft |
| 08/31/2021 08/31/21 | Sold | $425,000 | 0.0% | $294 / Sq Ft |
| 08/09/2021 08/09/21 | Price Changed | $425,000 | +2.9% | $294 / Sq Ft |
| 08/01/2021 08/01/21 | Pending | -- | -- | -- |
| 07/21/2021 07/21/21 | For Sale | $413,000 | 0.0% | $285 / Sq Ft |
| 07/19/2021 07/19/21 | Pending | -- | -- | -- |
| 07/16/2021 07/16/21 | For Sale | $413,000 | +28.5% | $285 / Sq Ft |
| 02/29/2016 02/29/16 | Sold | $321,500 | +0.6% | $222 / Sq Ft |
| 01/28/2016 01/28/16 | Pending | -- | -- | -- |
| 01/20/2016 01/20/16 | Price Changed | $319,500 | -1.7% | $221 / Sq Ft |
| 12/29/2015 12/29/15 | For Sale | $325,000 | -- | $224 / Sq Ft |
Tax History
| Year | Tax Paid | Tax Assessment Tax Assessment Total Assessment is a certain percentage of the fair market value that is determined by local assessors to be the total taxable value of land and additions on the property. | Land | Improvement |
|---|---|---|---|---|
| 2024 | $6,177 | $389,400 | $0 | $0 |
| 2023 | $6,027 | $379,400 | $0 | $0 |
| 2022 | $5,879 | $369,400 | $100,000 | $269,400 |
| 2021 | $389 | $356,367 | $0 | $0 |
| 2020 | $389 | $343,333 | $0 | $0 |
| 2019 | $4,730 | $330,300 | $100,000 | $230,300 |
| 2018 | $4,763 | $306,300 | $0 | $0 |
| 2017 | $4,215 | $282,300 | $0 | $0 |
| 2016 | -- | $258,300 | $0 | $0 |
| 2015 | $268 | $258,300 | $0 | $0 |
| 2014 | $268 | $258,300 | $0 | $0 |
Mortgage History
| Date | Status | Loan Amount | Loan Type |
|---|---|---|---|
| Open | $412,250 | New Conventional | |
| Closed | $12,367 | Future Advance Clause Open End Mortgage | |
| Previous Owner | $350,400 | VA | |
| Previous Owner | $339,950 | VA | |
| Previous Owner | $328,412 | VA | |
| Previous Owner | $303,955 | FHA |
Deed History
| Date | Type | Sale Price | Title Company |
|---|---|---|---|
| Deed | $425,000 | Trusted Title Group Llc | |
| Deed | $321,500 | First American Title Ins Co | |
| Deed | $309,563 | Stewart Title Of Md Inc |
Similar Homes in Upper Marlboro, MD
Source: Bright MLS
MLS Number: 1001061637
APN: 15-4058145
- 9503 Westerdale Dr
- 1705 Fernwood Dr
- 1631 Wesbourne Dr
- 9519 Westerdale Dr
- 1628 Fernwood Dr
- 9611 Weshire Dr
- 9614 Weshire Dr
- 9626 Weshire Dr
- 2000 Grovewood Dr
- 2005 Elmwood Park Dr
- 9623 Good Faith Way
- 9629 Good Faith Way
- 9631 Good Faith Way
- 9603 Hope Springs Ln
- 1635 Morning Star Ct
- 9607 Hope Springs Ln
- 9605 Hope Springs Ln
- 9601 Hope Springs Ln
- 9614 Good Faith Way
- 9622 Good Faith Way
