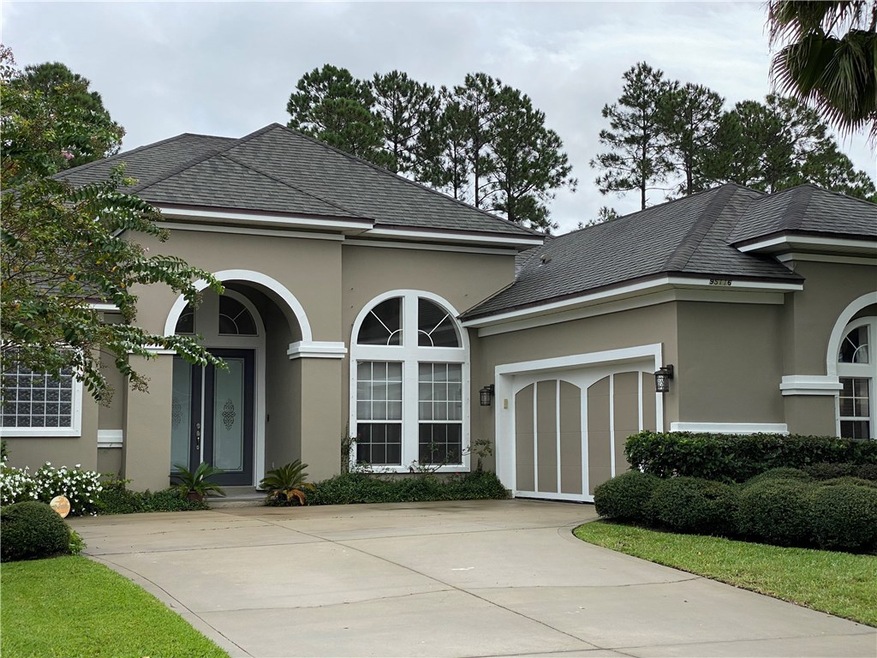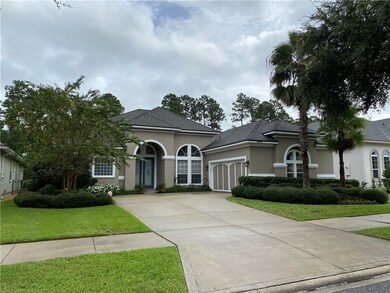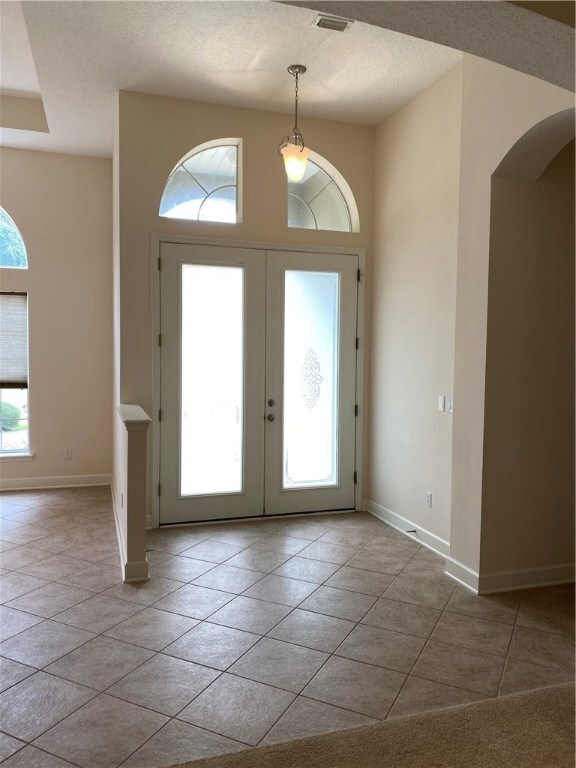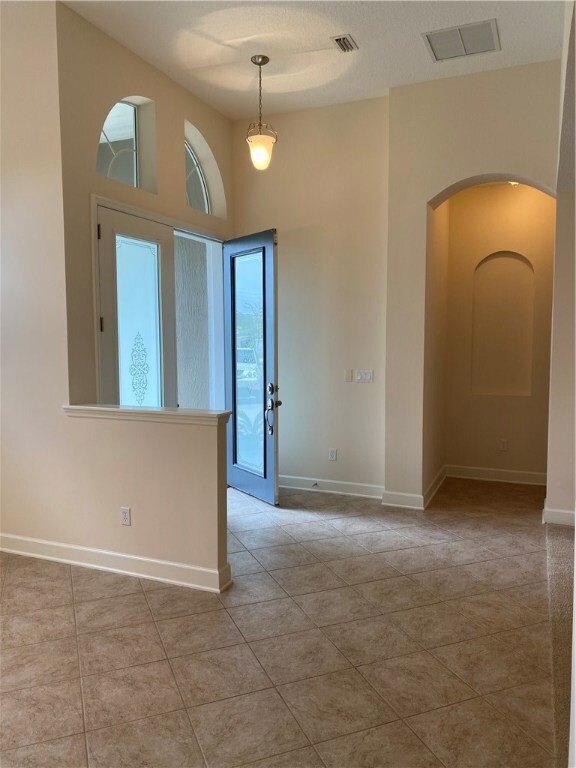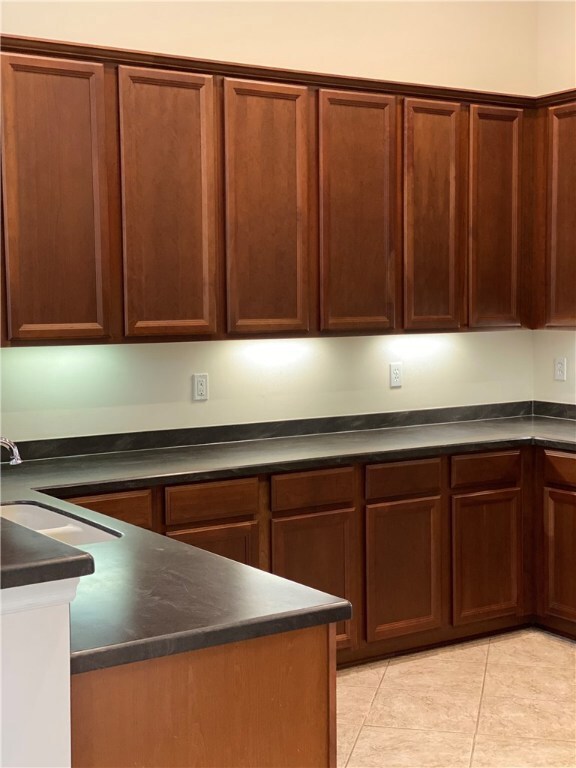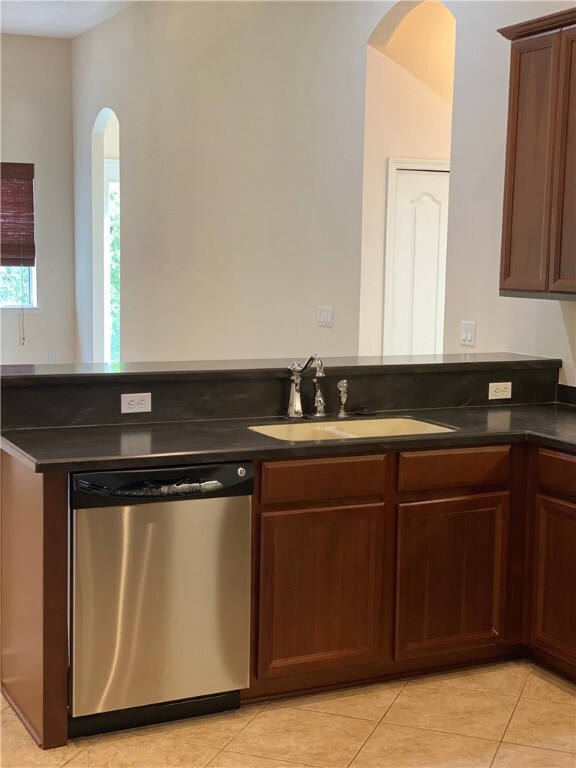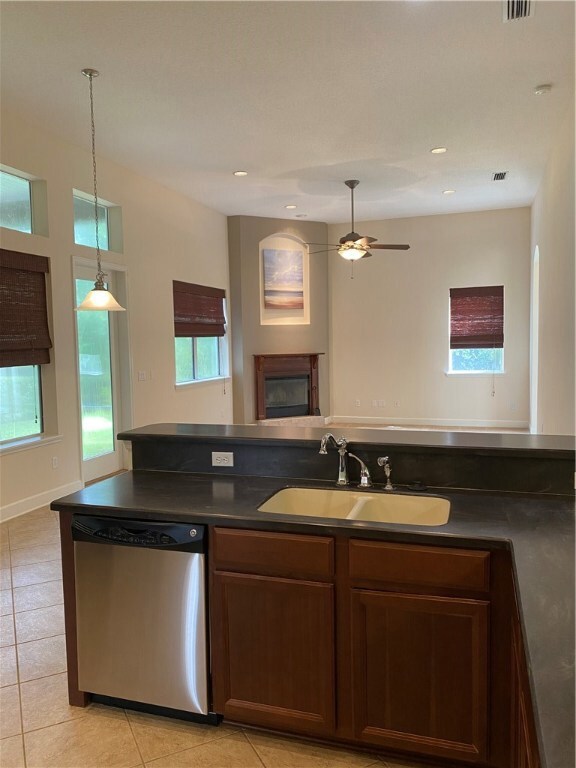
95116 Poplar Way Fernandina Beach, FL 32034
Amelia Island NeighborhoodHighlights
- Gated Community
- Community Pool
- Rear Porch
- Yulee Elementary School Rated A-
- Fireplace
- Screened Patio
About This Home
As of April 2025FRESHLY PAINTED AND MOVE-IN READY. Great floorplan with 5 bedrooms 4 baths plus bonus. Living Room and Dining room bright and open. Kitchen breakfast Room and family room features open concept with access to screened porch. Split bedrooms with privacy for master.
Two bedrooms share a bath, 4th bedroom plus bath with walk in shower. Master features walk in closet, tub and shower and access to screened porch. Kitchen has a lot of cabinet space, pantry and large storage closet under stairs. Upper Level has great bonus room, private bedroom and full bath. Amazing Golf and Tennis Club plus resort style pool. Full Work out center. Living in this community you are required to be a lifestyle member. See fees attached. 24 hour gated with guard.
Home Details
Home Type
- Single Family
Est. Annual Taxes
- $6,709
Year Built
- Built in 2008
Lot Details
- 0.28 Acre Lot
- Lot Dimensions are 65x182
- Property fronts a private road
- Sprinkler System
- Property is zoned pud
HOA Fees
Parking
- 2 Car Garage
Home Design
- Frame Construction
- Shingle Roof
- Stucco
Interior Spaces
- 3,152 Sq Ft Home
- 2-Story Property
- Ceiling Fan
- Fireplace
- Insulated Windows
- Blinds
Kitchen
- Stove
- Microwave
- Dishwasher
Bedrooms and Bathrooms
- Split Bedroom Floorplan
- 4 Full Bathrooms
Laundry
- Dryer
- Washer
Outdoor Features
- Screened Patio
- Rear Porch
Utilities
- Cooling Available
- Heat Pump System
- Cable TV Available
Listing and Financial Details
- Assessor Parcel Number 26-2N-28-006A-0214-0000
Community Details
Overview
- Built by Morrison Homes
- Amelia National Subdivision
- Property is near a preserve or public land
Recreation
- Community Pool
Security
- Gated Community
Map
Home Values in the Area
Average Home Value in this Area
Property History
| Date | Event | Price | Change | Sq Ft Price |
|---|---|---|---|---|
| 04/23/2025 04/23/25 | Sold | $603,000 | -7.9% | $191 / Sq Ft |
| 03/24/2025 03/24/25 | Pending | -- | -- | -- |
| 03/07/2025 03/07/25 | Price Changed | $655,000 | -0.6% | $208 / Sq Ft |
| 02/10/2025 02/10/25 | Price Changed | $659,000 | -0.9% | $209 / Sq Ft |
| 01/16/2025 01/16/25 | Price Changed | $665,000 | -2.2% | $211 / Sq Ft |
| 12/04/2024 12/04/24 | Price Changed | $679,900 | -0.7% | $216 / Sq Ft |
| 11/14/2024 11/14/24 | For Sale | $685,000 | +44.2% | $217 / Sq Ft |
| 08/19/2024 08/19/24 | Sold | $475,000 | -18.1% | $151 / Sq Ft |
| 08/05/2024 08/05/24 | Pending | -- | -- | -- |
| 06/11/2024 06/11/24 | Price Changed | $579,738 | +0.1% | $184 / Sq Ft |
| 06/10/2024 06/10/24 | Price Changed | $579,378 | -10.7% | $184 / Sq Ft |
| 05/30/2024 05/30/24 | For Sale | $649,000 | 0.0% | $206 / Sq Ft |
| 05/30/2024 05/30/24 | Off Market | $649,000 | -- | -- |
| 05/21/2024 05/21/24 | Price Changed | $649,000 | -13.4% | $206 / Sq Ft |
| 04/18/2024 04/18/24 | Price Changed | $749,000 | -14.4% | $238 / Sq Ft |
| 04/02/2024 04/02/24 | For Sale | $875,000 | +132.1% | $278 / Sq Ft |
| 09/28/2020 09/28/20 | Sold | $377,000 | +1.9% | $120 / Sq Ft |
| 08/29/2020 08/29/20 | Pending | -- | -- | -- |
| 08/26/2020 08/26/20 | For Sale | $369,900 | +30.7% | $117 / Sq Ft |
| 07/24/2013 07/24/13 | Sold | $283,000 | -11.3% | $88 / Sq Ft |
| 06/24/2013 06/24/13 | Pending | -- | -- | -- |
| 09/02/2012 09/02/12 | For Sale | $319,000 | -- | $99 / Sq Ft |
Tax History
| Year | Tax Paid | Tax Assessment Tax Assessment Total Assessment is a certain percentage of the fair market value that is determined by local assessors to be the total taxable value of land and additions on the property. | Land | Improvement |
|---|---|---|---|---|
| 2024 | $6,709 | $379,777 | -- | -- |
| 2023 | $6,709 | $368,716 | $0 | $0 |
| 2022 | $6,194 | $357,977 | $0 | $0 |
| 2021 | $6,325 | $347,550 | $80,000 | $267,550 |
| 2020 | $5,978 | $302,692 | $0 | $0 |
| 2019 | $5,919 | $295,887 | $0 | $0 |
| 2018 | $5,711 | $289,952 | $0 | $0 |
| 2017 | $6,293 | $301,468 | $0 | $0 |
| 2016 | $6,372 | $302,808 | $0 | $0 |
| 2015 | $6,001 | $278,662 | $0 | $0 |
| 2014 | $5,808 | $257,844 | $0 | $0 |
Mortgage History
| Date | Status | Loan Amount | Loan Type |
|---|---|---|---|
| Previous Owner | $385,671 | VA | |
| Previous Owner | $115,000 | Construction | |
| Previous Owner | $115,000 | Credit Line Revolving | |
| Previous Owner | $149,990 | Purchase Money Mortgage |
Deed History
| Date | Type | Sale Price | Title Company |
|---|---|---|---|
| Warranty Deed | $475,000 | None Listed On Document | |
| Warranty Deed | $377,000 | Coastal Living Title Llc | |
| Interfamily Deed Transfer | -- | Attorney | |
| Deed | $100 | -- | |
| Warranty Deed | $283,000 | Attorney | |
| Corporate Deed | $275,000 | Universal Land Title Inc |
Similar Homes in Fernandina Beach, FL
Source: Amelia Island - Nassau County Association of REALTORS®
MLS Number: 90515
APN: 26-2N-28-006A-0214-0000
- 95191 Poplar Way
- 95050 Poplar Way
- 95330 Mistwood Ct
- 95287 Poplar Way
- 95116 Timberlake Dr
- 95210 Leafcrest Ct
- 95120 Sugarberry Ct
- 95066 Sweetberry Way
- 95021 Cheswick Oaks Dr
- 95244 Tanglewood Dr
- 95167 Timberlake Dr
- 95170 Timberlake Dr
- 95566 Amelia National Pkwy
- 95070 Starling Ct
- 95145 Sweetberry Way
- 85464 Amaryllis Ct
- 95220 Snapdragon Dr
- 95128 Snapdragon Dr
- 95150 Starling Ct
