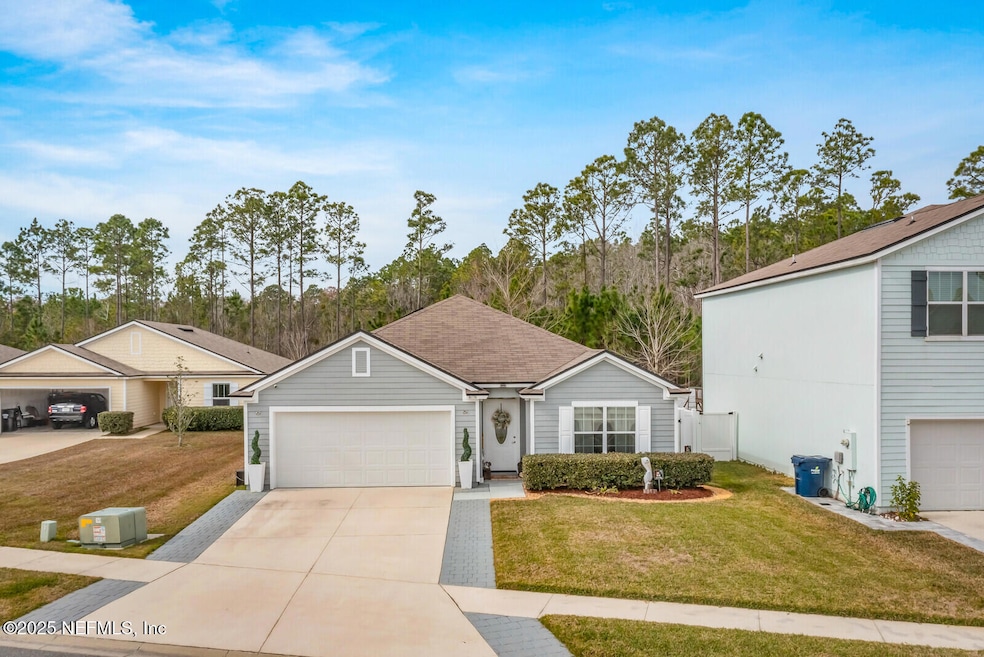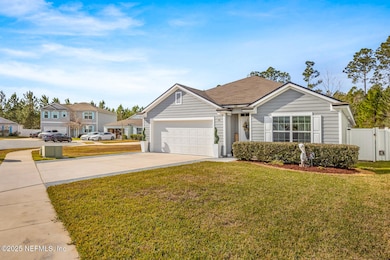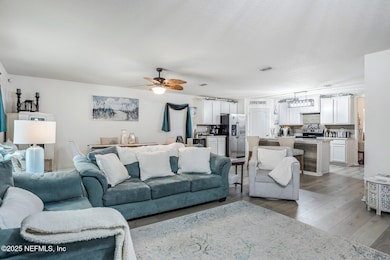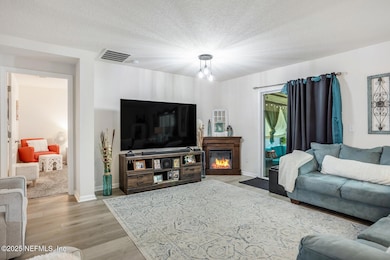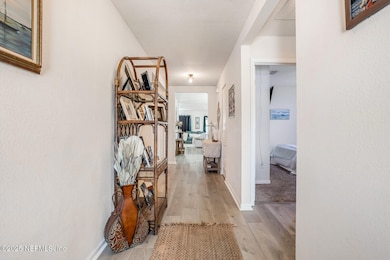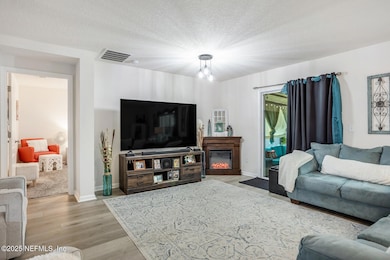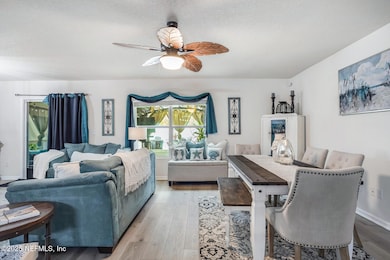
95170 Timberlake Dr Fernandina Beach, FL 32034
Amelia Island NeighborhoodEstimated payment $2,443/month
Highlights
- 2 Car Attached Garage
- Breakfast Bar
- Ceiling Fan
- Yulee Elementary School Rated A-
- Central Heating and Cooling System
- Vinyl Fence
About This Home
NO CDD! This stunning open-concept home boasts SOLAR power, ensuring sustainable energy consumption, with a backup battery for uninterrupted power supply. The property features a fully fenced large backyard, perfect for hosting gatherings and entertaining guests. Inside, you'll discover numerous upgrades, including flooring and light fixtures, adding both style and functionality to the space, sure to captivate any new owner. Nestled in the charming community of Timberlake, residents enjoy the amenities available. From a sparkling pool for hot summer days to a playground for children to play, and a clubhouse for social gatherings, there's something for everyone to enjoy. Experience the serenity and convenience of Timberlake living, where modern comforts and community charm intersect seamlessly. With its combination of a great school district, convenient shopping, and proximity to beautiful beaches, this home is not just a dwelling but a gateway to a well-rounded and fulfilling The solar system is not included in the purchase price of the home and can be assumed with a 1.74 interest rate. Current payments are 173.00 a month
Home Details
Home Type
- Single Family
Est. Annual Taxes
- $2,407
Year Built
- Built in 2017 | Remodeled
Lot Details
- 6,098 Sq Ft Lot
- Vinyl Fence
HOA Fees
- $69 Monthly HOA Fees
Parking
- 2 Car Attached Garage
Home Design
- Shingle Roof
Interior Spaces
- 1,856 Sq Ft Home
- 1-Story Property
- Ceiling Fan
- Dryer
Kitchen
- Breakfast Bar
- Microwave
- Dishwasher
- Disposal
Bedrooms and Bathrooms
- 4 Bedrooms
- 2 Full Bathrooms
Utilities
- Central Heating and Cooling System
Community Details
- Timberlake Subdivision
Listing and Financial Details
- Assessor Parcel Number 292N28010000500000
Map
Home Values in the Area
Average Home Value in this Area
Tax History
| Year | Tax Paid | Tax Assessment Tax Assessment Total Assessment is a certain percentage of the fair market value that is determined by local assessors to be the total taxable value of land and additions on the property. | Land | Improvement |
|---|---|---|---|---|
| 2024 | $2,368 | $190,989 | -- | -- |
| 2023 | $2,368 | $185,426 | $0 | $0 |
| 2022 | $2,139 | $180,025 | $0 | $0 |
| 2021 | $2,155 | $174,782 | $0 | $0 |
| 2020 | $2,147 | $172,369 | $0 | $0 |
| 2019 | $2,112 | $168,494 | $0 | $0 |
| 2018 | $2,088 | $165,352 | $0 | $0 |
| 2017 | $575 | $35,000 | $0 | $0 |
Property History
| Date | Event | Price | Change | Sq Ft Price |
|---|---|---|---|---|
| 03/19/2025 03/19/25 | Price Changed | $390,000 | -2.5% | $210 / Sq Ft |
| 02/26/2025 02/26/25 | For Sale | $399,990 | +109.4% | $216 / Sq Ft |
| 08/25/2017 08/25/17 | Sold | $191,015 | -3.5% | $103 / Sq Ft |
| 07/26/2017 07/26/17 | Pending | -- | -- | -- |
| 04/11/2017 04/11/17 | For Sale | $197,990 | -- | $106 / Sq Ft |
Deed History
| Date | Type | Sale Price | Title Company |
|---|---|---|---|
| Special Warranty Deed | $191,000 | None Available |
Mortgage History
| Date | Status | Loan Amount | Loan Type |
|---|---|---|---|
| Open | $312,000 | Balloon | |
| Closed | $237,000 | New Conventional | |
| Closed | $200,300 | New Conventional | |
| Closed | $195,000 | New Conventional | |
| Closed | $192,100 | New Conventional | |
| Closed | $187,554 | FHA |
Similar Homes in Fernandina Beach, FL
Source: realMLS (Northeast Florida Multiple Listing Service)
MLS Number: 2072457
APN: 29-2N-28-0100-0050-0000
- 95167 Timberlake Dr
- 95021 Cheswick Oaks Dr
- 95244 Tanglewood Dr
- 95210 Leafcrest Ct
- 95116 Timberlake Dr
- 95330 Mistwood Ct
- 85464 Amaryllis Ct
- 95128 Snapdragon Dr
- 95050 Poplar Way
- 95191 Poplar Way
- 95288 Snapdragon Dr
- 95047 Rosewood Ln
- 95134 Gladiolus Place
- 95187 Plum Loop
- 95287 Poplar Way
- 95220 Snapdragon Dr
- 95018 Bellflower Way
- 97159 Harbor Concourse Cir
