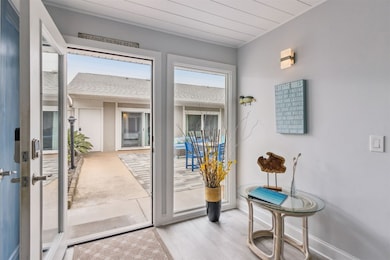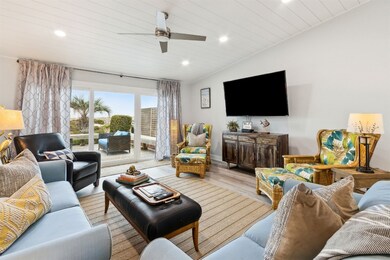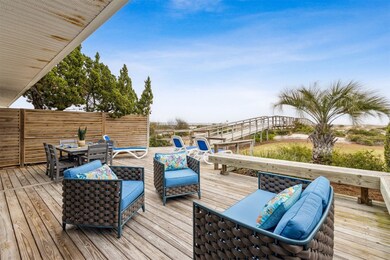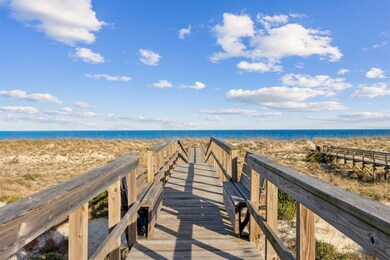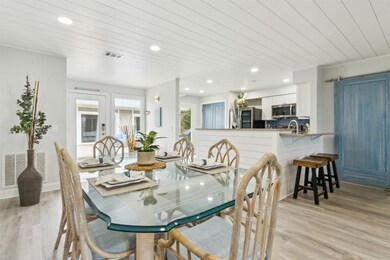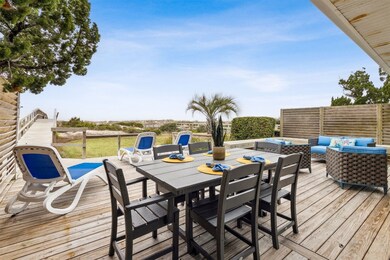
95176 Sandpiper Loop Fernandina Beach, FL 32034
Amelia Island NeighborhoodEstimated payment $9,458/month
Highlights
- Ocean Front
- Deck
- Furnished
- Fernandina Beach Middle School Rated A-
- Vaulted Ceiling
- No HOA
About This Home
Step into serene, coastal elegance at the newly listed one-level home nestled against a majestic ocean backdrop.This open-plan is designed for comfort and features 3 beautifully appointed bedrooms, each with its own private bathroom, offering an exclusive retreat for residents and guests alike.The primary bedroom is a spa-like haven, complete with vaulted ceilings that create an airy, expansive feel.Freshly remodeled to enhance its open floor plan, this property merges living, dining, and kitchen areas in a seamless flow, making it perfect for entertainers and homebodies alike.Natural light floods the space, highlighting the unique architectural details such as interior courtyards which offer a discreet oasis of calm.The large ocean-side deck provides the ultimate setting for sunset soirees or tranquil morning yoga sessions with the symphony of waves as your backdrop.Parking is conveniently taken care of, with ample space to welcome family and friends. Those looking for an investment opportunity will appreciate the potential for rental income, bolstered by the property’s desirable oceanfront location.Whether you're making coffee in the sleek bar after a rejuvenating sleep in the spa-like primary suite or hosting guests on the deck, this home adjusts to all your living needs with elegance and ease. Enjoy the simplicity of county taxes which underscores the practical appeal of this enchanting home.Immerse yourself in the luxury of oceanfront living, where every day feels like a vacation.This home is truly a sanctuary, waiting to provide a peaceful lifestyle. Welcome to your dream coastal retreat, where the ocean greets you every sunrise and lulls you to sleep each starlit night. Furnished except a few personal items.
Home Details
Home Type
- Single Family
Est. Annual Taxes
- $13,087
Year Built
- Built in 1980
Lot Details
- 0.27 Acre Lot
- Lot Dimensions are 213x30
- Ocean Front
- Fenced
- Property is zoned RS-1
Parking
- 2 Car Garage
- Driveway
Home Design
- Frame Construction
- Shingle Roof
- Stucco
Interior Spaces
- 1,722 Sq Ft Home
- 1-Story Property
- Furnished
- Vaulted Ceiling
- Ceiling Fan
- Drapes & Rods
- Storage
- Ocean Views
Kitchen
- Stove
- Microwave
- Ice Maker
- Dishwasher
- Disposal
Bedrooms and Bathrooms
- 3 Bedrooms
- Split Bedroom Floorplan
- 3 Full Bathrooms
Laundry
- Dryer
- Washer
Outdoor Features
- Deck
- Patio
- Front Porch
Utilities
- Cooling Available
- Central Heating
- Heat Pump System
Community Details
- No Home Owners Association
- The Sandpiper Subdivision
Listing and Financial Details
- Assessor Parcel Number 00-00-30-0606-000C-0000
Map
Home Values in the Area
Average Home Value in this Area
Tax History
| Year | Tax Paid | Tax Assessment Tax Assessment Total Assessment is a certain percentage of the fair market value that is determined by local assessors to be the total taxable value of land and additions on the property. | Land | Improvement |
|---|---|---|---|---|
| 2024 | $13,087 | $934,783 | $700,000 | $234,783 |
| 2023 | $13,087 | $812,220 | $600,000 | $212,220 |
| 2022 | $11,197 | $733,940 | $500,000 | $233,940 |
| 2021 | $10,797 | $737,021 | $500,000 | $237,021 |
| 2020 | $10,243 | $717,480 | $500,000 | $217,480 |
| 2019 | $9,383 | $643,103 | $500,000 | $143,103 |
| 2018 | $7,994 | $481,991 | $0 | $0 |
| 2017 | $7,437 | $483,217 | $0 | $0 |
| 2016 | $7,157 | $458,439 | $0 | $0 |
| 2015 | $7,293 | $459,507 | $0 | $0 |
| 2014 | $7,234 | $453,391 | $0 | $0 |
Property History
| Date | Event | Price | Change | Sq Ft Price |
|---|---|---|---|---|
| 03/12/2025 03/12/25 | Pending | -- | -- | -- |
| 02/12/2025 02/12/25 | For Sale | $1,499,000 | +92.4% | $870 / Sq Ft |
| 04/29/2021 04/29/21 | Sold | $779,000 | -8.2% | $452 / Sq Ft |
| 03/30/2021 03/30/21 | Pending | -- | -- | -- |
| 06/12/2018 06/12/18 | For Sale | $849,000 | -- | $493 / Sq Ft |
Deed History
| Date | Type | Sale Price | Title Company |
|---|---|---|---|
| Warranty Deed | $779,000 | Attorney | |
| Deed | $100 | -- |
Mortgage History
| Date | Status | Loan Amount | Loan Type |
|---|---|---|---|
| Open | $548,250 | New Conventional | |
| Previous Owner | $500,000 | Credit Line Revolving |
Similar Homes in Fernandina Beach, FL
Source: Amelia Island - Nassau County Association of REALTORS®
MLS Number: 111123
APN: 00-00-30-0606-000C-0000
- 4438 S Fletcher Ave
- 95092 Sandpiper Loop
- 95078 Sandpiper Loop
- 95030 Sandpiper Loop
- 4330 S Fletcher Ave
- 95358 Spinnaker Dr
- 95076 Captains Way
- 4244 S Fletcher Ave
- 4634 Carlton Dunes Dr Unit 7
- 4634 Carlton Dunes Dr Unit 6401
- 95121 Woodberry Ln
- 1751 Philips Manor Rd
- 95090 Woodberry Ln
- 95085 Willet Way
- 95130 Elderberry Ln
- 95106 Elderberry Ln
- 4714 Genoa Dr
- 3815 S Fletcher Ave
- 1731 Regatta Dr
- 4776 Amelia Island Pkwy Unit 21 (AKA 1501)

