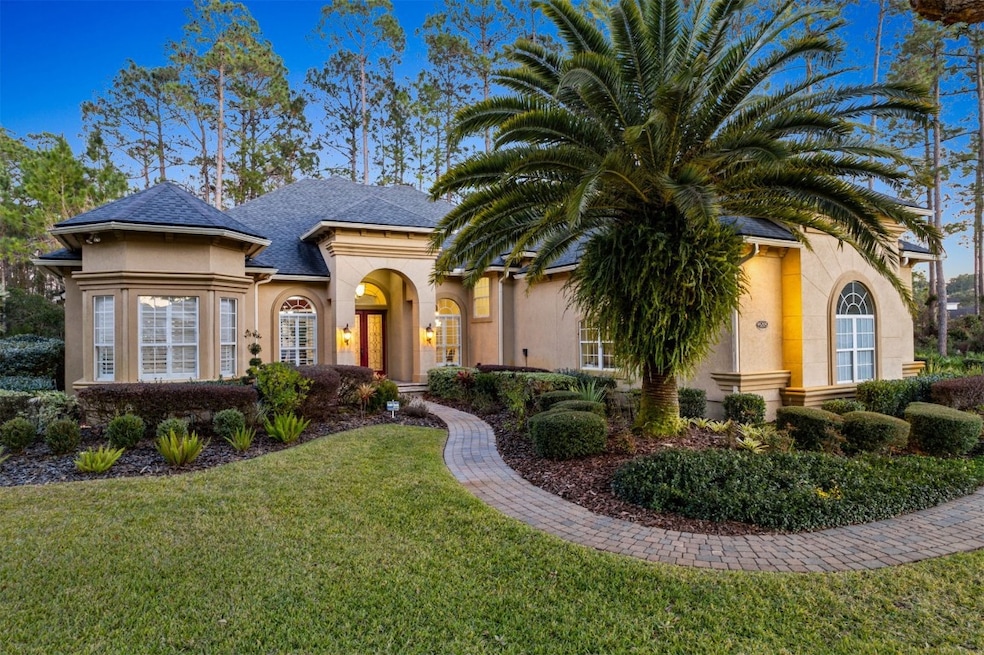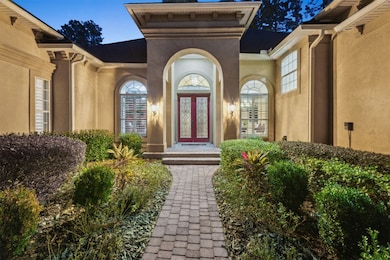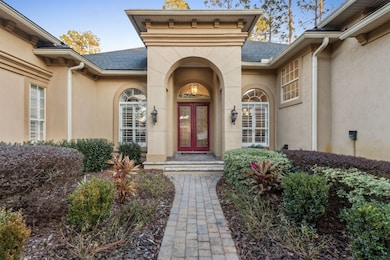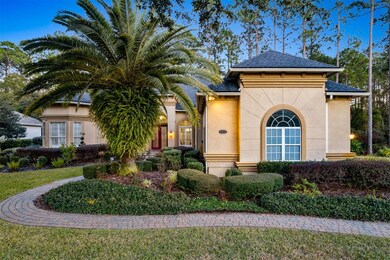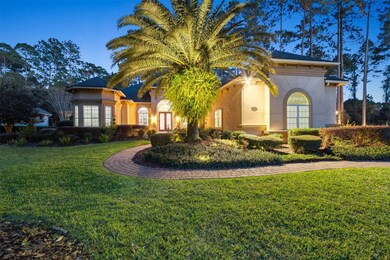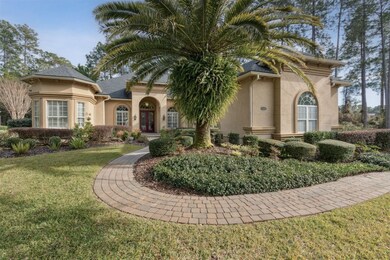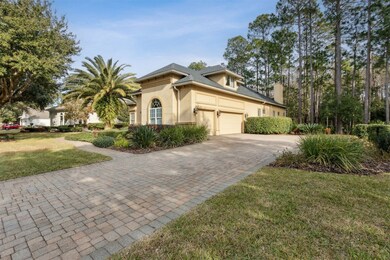
95205 Amelia National Pkwy Fernandina Beach, FL 32034
Amelia Island NeighborhoodEstimated payment $7,718/month
Highlights
- Solar Power System
- Gated Community
- Fruit Trees
- Yulee Elementary School Rated A-
- 0.66 Acre Lot
- Community Pool
About This Home
Motivated Seller offering a $30K, buyer’s incentive with an accepted offer to use it toward closing costs, or upgrades. Lifestyle Membership paid for 2025. Discover your dream home in the prestigious Amelia National Golf & Country Club, featuring an 18 holes of Championship Golf Course designed by the famous Tom Fazio, offering outstanding amenities including; a private restaurant, a resort-style pool, tennis courts, playground, fitness center with access to private personal trainers and yoga instructors. This stunning property offers a new roof installed in 2021, a spacious layout with 3,974 square feet of living space, high ceiling with crown molding throughout, 4 bedrooms, 5 full bathrooms, plus an office with French doors perfect for working from home, a loft/private quarters upstairs for gatherings or a secondary living for guests. The kitchen features stainless steel appliances, new refrigerator, granite countertops, new faucet, soft close cabinets with pull outs and under lighting. The master suite on the main level features large bay windows overlooking the serene preserve, his and hers vanity and make-up station, custom closets, and an "Oasis" room filled with natural lighting. This Cayman ll, unique split floor plan from ICI, offers a jack and jill, conveniently located downstairs, a laundry room with a utility sink, a 3-car garage featuring new durable shark coating flooring, a designed exterior illumination, paver driveway and patio, whole house generator for uninterrupted power, and a second well provided irrigation system to secure your savings. In addition, this property is one the largest lots in Amelia National, situated in a prime location walking distance of the amenities.
Home Details
Home Type
- Single Family
Est. Annual Taxes
- $14,758
Year Built
- Built in 2005
Lot Details
- 0.66 Acre Lot
- Sprinkler System
- Fruit Trees
- Property is zoned PUD
HOA Fees
Parking
- 3 Car Garage
Home Design
- Frame Construction
- Shingle Roof
- Stucco
Interior Spaces
- 3,974 Sq Ft Home
- 2-Story Property
- Ceiling Fan
- Fireplace
- Plantation Shutters
- French Doors
- Home Security System
Kitchen
- Oven
- Stove
- Microwave
- Dishwasher
- Disposal
Bedrooms and Bathrooms
- 4 Bedrooms
- Split Bedroom Floorplan
- 5 Full Bathrooms
Laundry
- Dryer
- Washer
Eco-Friendly Details
- Solar Power System
Outdoor Features
- Screened Patio
- Rear Porch
Utilities
- Cooling Available
- Central Heating
- Cable TV Available
Listing and Financial Details
- Assessor Parcel Number 26-2N-28-006A-0108-0000
Community Details
Overview
- Built by ICI
- Amelia National Subdivision
- Property is near a preserve or public land
Recreation
- Community Pool
Security
- Gated Community
Map
Home Values in the Area
Average Home Value in this Area
Tax History
| Year | Tax Paid | Tax Assessment Tax Assessment Total Assessment is a certain percentage of the fair market value that is determined by local assessors to be the total taxable value of land and additions on the property. | Land | Improvement |
|---|---|---|---|---|
| 2024 | $14,758 | $742,471 | $165,000 | $577,471 |
| 2023 | $14,758 | $868,298 | $115,000 | $753,298 |
| 2022 | $12,491 | $735,647 | $100,000 | $635,647 |
| 2021 | $7,185 | $402,200 | $0 | $0 |
| 2020 | $7,486 | $396,647 | $0 | $0 |
| 2019 | $7,410 | $387,729 | $45,900 | $341,829 |
| 2018 | $7,267 | $384,640 | $0 | $0 |
| 2017 | $6,896 | $380,389 | $0 | $0 |
| 2016 | $7,032 | $384,731 | $0 | $0 |
| 2015 | $7,146 | $348,926 | $0 | $0 |
| 2014 | $6,825 | $317,205 | $0 | $0 |
Property History
| Date | Event | Price | Change | Sq Ft Price |
|---|---|---|---|---|
| 04/14/2025 04/14/25 | Price Changed | $1,150,000 | -4.2% | $289 / Sq Ft |
| 01/22/2025 01/22/25 | For Sale | $1,200,000 | +144.4% | $302 / Sq Ft |
| 12/17/2023 12/17/23 | Off Market | $491,000 | -- | -- |
| 12/17/2023 12/17/23 | Off Market | $825,000 | -- | -- |
| 12/06/2021 12/06/21 | Sold | $825,000 | -2.8% | $208 / Sq Ft |
| 10/18/2021 10/18/21 | Pending | -- | -- | -- |
| 10/13/2021 10/13/21 | For Sale | $849,000 | +72.9% | $214 / Sq Ft |
| 06/25/2015 06/25/15 | Sold | $491,000 | -12.3% | $124 / Sq Ft |
| 04/23/2015 04/23/15 | Pending | -- | -- | -- |
| 12/22/2014 12/22/14 | For Sale | $559,900 | -- | $141 / Sq Ft |
Deed History
| Date | Type | Sale Price | Title Company |
|---|---|---|---|
| Warranty Deed | $825,000 | Attorney | |
| Warranty Deed | $491,000 | Attorney |
Mortgage History
| Date | Status | Loan Amount | Loan Type |
|---|---|---|---|
| Open | $500,000 | New Conventional | |
| Closed | $500,000 | No Value Available |
Similar Homes in Fernandina Beach, FL
Source: Amelia Island - Nassau County Association of REALTORS®
MLS Number: 110915
APN: 26-2N-28-006A-0108-0000
- 95204 Amelia National Pkwy
- 95224 Amelia National Pkwy
- 95181 Amelia National Pkwy
- 95031 Sunflower Ct
- 95384 Bermuda Dr
- 95273 Amelia National Pkwy
- 95150 Bermuda Dr
- 95113 Bermuda Dr
- 95219 Bermuda Dr
- 95207 Bermuda Dr
- 95323 Amelia National Pkwy
- 94038 Hemlock Ct
- 94028 Hemlock Ct
- 95150 Starling Ct
- 82828 Belvoir Ct
- 82860 Belvoir Ct
- 95070 Starling Ct
- 95029 Lavender Ln
- 82903 Belvoir Ct
- 95430 Orchid Blossom Trail
