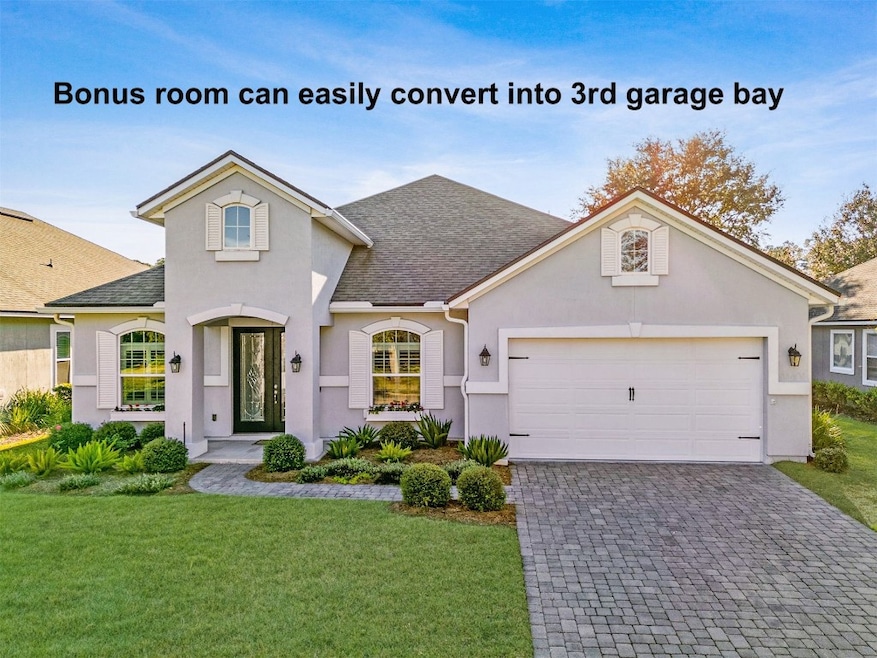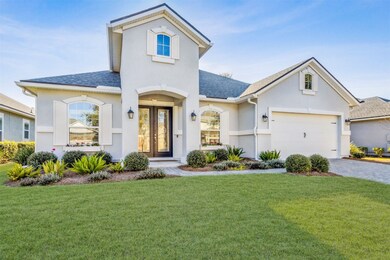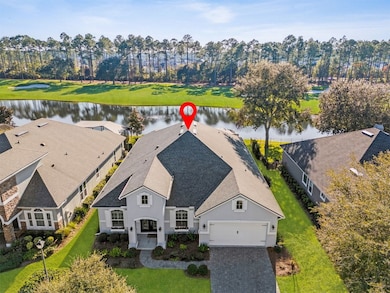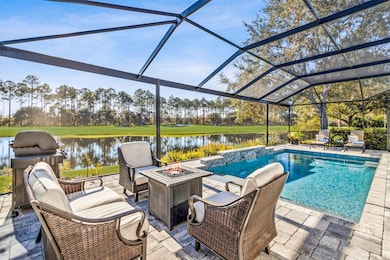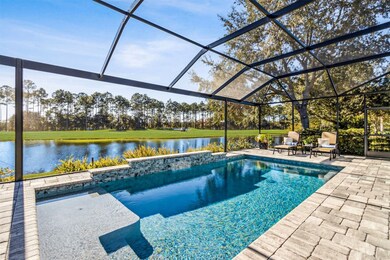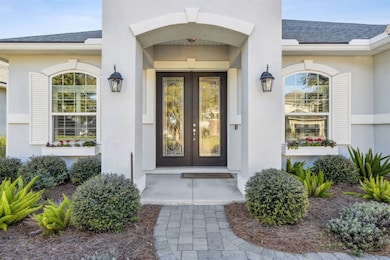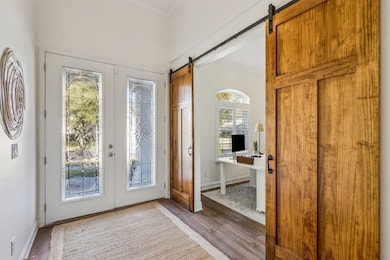
95207 Bermuda Dr Fernandina Beach, FL 32034
Amelia Island NeighborhoodEstimated payment $5,759/month
Highlights
- Lake Front
- On Golf Course
- Gated Community
- Yulee Elementary School Rated A-
- Screened Pool
- Covered patio or porch
About This Home
This INVITING POOL HOME is a shining example of exceptional quality inside and out. Perfectly situated on a .33-acre lot, it’s value-packed, featuring BREATHTAKING LAKE AND GOLF COURSE VIEWS and a gorgeous INFINITY-STYLE SALT WATER POOL that seamlessly merges with the lake and lush greenery beyond. With a southwest-facing orientation providing GLORIOUS SUNSETS and afternoon shade, the effect is even more stunning. Inside, you’ll find a thoughtfully designed home with 10-12-foot ceilings, a large ensuite bedroom in addition to the master suite, TWO BONUS ROOMS IDEAL AS OFFICES OR BEDROOMS ETC, and an open, sunlit floor plan. The modern white kitchen boasts premium BOSCH appliances, quartz countertops, a large island with breakfast bar, and a cocktail/barista bar, all flowing into the expansive living and dining areas. Triple sliders open fully to reveal a covered lanai perfect for al fresco dining, overlooking the screened pool with waterfall accent, stylish pavers, and cozy lounging areas. The oversized master suite features two walk-in closets, a spa-inspired bath, and serene views. The bedrooms are generous in size, all with 10-foot ceilings and elegant finishes. Nestled on a high, dry lot with mature landscaping, it’s outside the flood zone, providing both beauty and peace of mind. AMELIA NATIONAL IS A COUNTRY CLUB COMMUNITY OFFERING ONE OF THE AREA’S FINEST VACATION LIFESTYLES, with first-class amenities including a Tom Fazio-designed golf course, HAR-TRU clay tennis courts, resort-style pool, fitness center, clubhouse and dining facilities. Just a short drive to Amelia Island’s award-winning beaches and the quaint shops and dining of its historic downtown. BONUS ROOM CAN EASILY CONVERT TO A 3RD STACKED GARAGE BAY.
Home Details
Home Type
- Single Family
Est. Annual Taxes
- $8,232
Year Built
- Built in 2019
Lot Details
- 0.33 Acre Lot
- Lot Dimensions are 65x215
- Lake Front
- On Golf Course
- Sprinkler System
- Property is zoned PUD
HOA Fees
Parking
- 2 Car Garage
Home Design
- Frame Construction
- Shingle Roof
- Stucco
Interior Spaces
- 2,937 Sq Ft Home
- 1-Story Property
- Ceiling Fan
- Insulated Windows
- Plantation Shutters
- French Doors
- Home Security System
Kitchen
- Oven
- Stove
- Microwave
- Dishwasher
- Disposal
Bedrooms and Bathrooms
- 4 Bedrooms
- Split Bedroom Floorplan
- 3 Full Bathrooms
Laundry
- Dryer
- Washer
Pool
- Screened Pool
- In Ground Pool
Outdoor Features
- Covered patio or porch
Utilities
- Cooling Available
- Heat Pump System
- Water Softener is Owned
Listing and Financial Details
- Home warranty included in the sale of the property
- Assessor Parcel Number 26-2N-28-006A-0027-0000
Community Details
Overview
- Built by Riverside
- Amelia National Subdivision
Security
- Gated Community
Map
Home Values in the Area
Average Home Value in this Area
Tax History
| Year | Tax Paid | Tax Assessment Tax Assessment Total Assessment is a certain percentage of the fair market value that is determined by local assessors to be the total taxable value of land and additions on the property. | Land | Improvement |
|---|---|---|---|---|
| 2024 | $8,232 | $478,043 | -- | -- |
| 2023 | $8,232 | $464,119 | $0 | $0 |
| 2022 | $7,587 | $450,601 | $0 | $0 |
| 2021 | $7,204 | $403,450 | $88,000 | $315,450 |
| 2020 | $7,212 | $380,025 | $71,500 | $308,525 |
| 2019 | $2,556 | $47,250 | $47,250 | $0 |
| 2018 | $2,326 | $42,000 | $0 | $0 |
| 2017 | $2,524 | $52,500 | $0 | $0 |
| 2016 | $2,529 | $52,500 | $0 | $0 |
| 2015 | $2,032 | $26,250 | $0 | $0 |
| 2014 | $2,148 | $26,250 | $0 | $0 |
Property History
| Date | Event | Price | Change | Sq Ft Price |
|---|---|---|---|---|
| 03/14/2025 03/14/25 | Pending | -- | -- | -- |
| 02/20/2025 02/20/25 | Price Changed | $895,000 | -0.4% | $305 / Sq Ft |
| 01/13/2025 01/13/25 | For Sale | $899,000 | +97.6% | $306 / Sq Ft |
| 12/17/2023 12/17/23 | Off Market | $455,000 | -- | -- |
| 09/08/2020 09/08/20 | Sold | $455,000 | -7.1% | $155 / Sq Ft |
| 08/07/2020 08/07/20 | Pending | -- | -- | -- |
| 06/24/2020 06/24/20 | For Sale | $490,000 | -- | $167 / Sq Ft |
Deed History
| Date | Type | Sale Price | Title Company |
|---|---|---|---|
| Warranty Deed | $455,000 | Attorney | |
| Warranty Deed | $455,000 | None Listed On Document | |
| Interfamily Deed Transfer | -- | Accommodation | |
| Quit Claim Deed | -- | Attorney | |
| Warranty Deed | $406,972 | Attorney | |
| Special Warranty Deed | $111,000 | Attorney |
Mortgage History
| Date | Status | Loan Amount | Loan Type |
|---|---|---|---|
| Closed | $364,000 | New Conventional |
Similar Homes in Fernandina Beach, FL
Source: Amelia Island - Nassau County Association of REALTORS®
MLS Number: 110810
APN: 26-2N-28-006A-0027-0000
- 95219 Bermuda Dr
- 95113 Bermuda Dr
- 95150 Bermuda Dr
- 95224 Amelia National Pkwy
- 95031 Sunflower Ct
- 95384 Bermuda Dr
- 95204 Amelia National Pkwy
- 95205 Amelia National Pkwy
- 95273 Amelia National Pkwy
- 95430 Orchid Blossom Trail
- 95029 Lavender Ln
- 95181 Amelia National Pkwy
- 82828 Belvoir Ct
- 95323 Amelia National Pkwy
- 82860 Belvoir Ct
- 95115 Windflower Trail
- 85323 Amaryllis Ct
- 82903 Belvoir Ct
- 95093 Periwinkle Place
- 82958 Thompson Ln
