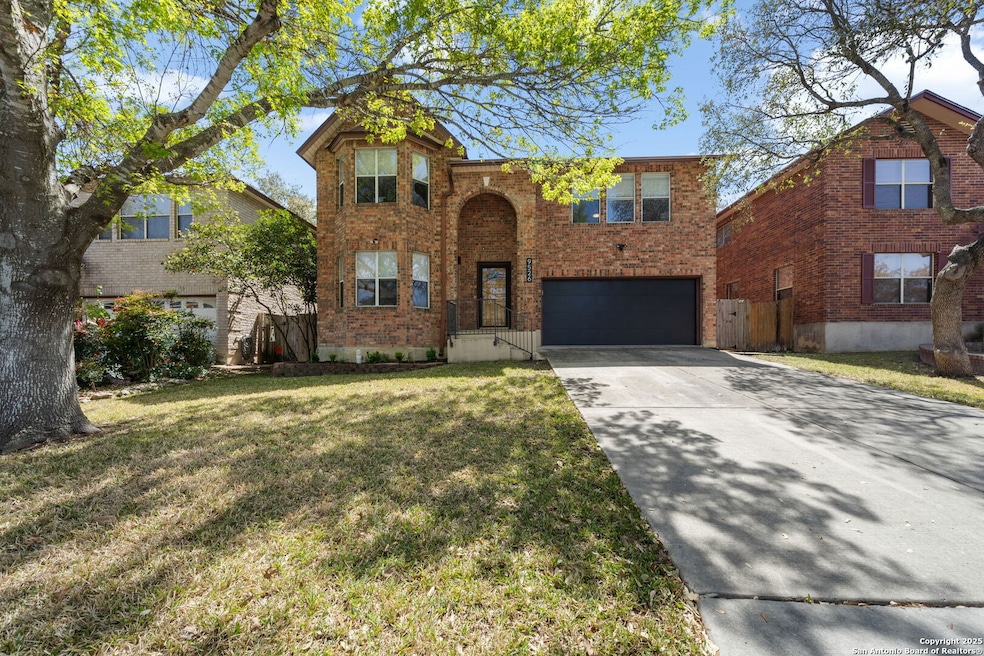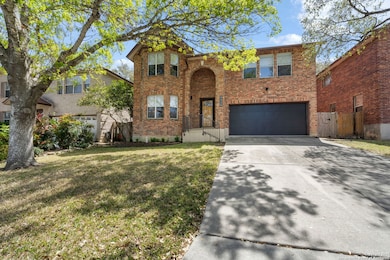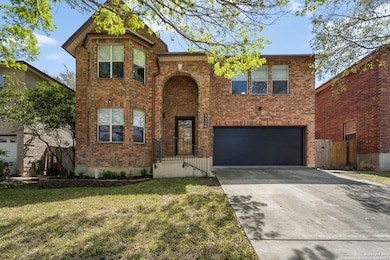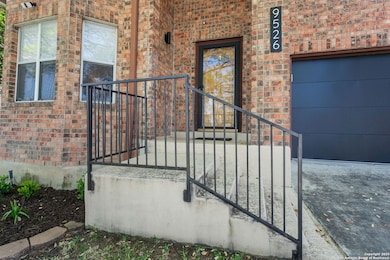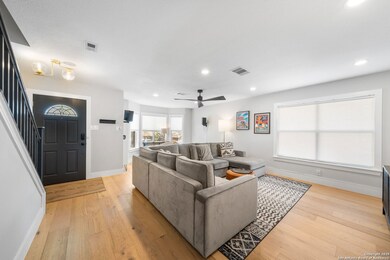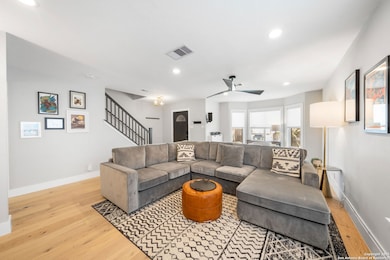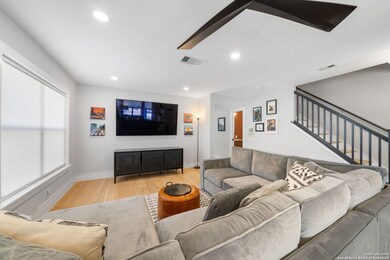
9526 Cantura Crest San Antonio, TX 78250
Northwest NeighborhoodEstimated payment $2,453/month
Highlights
- Wood Flooring
- Sport Court
- Walk-In Closet
- Solid Surface Countertops
- Eat-In Kitchen
- 4-minute walk to Misty Brook Nature Park
About This Home
Two Story Stunner on the NW side! Brick, 4 bedroom, 2.5 bath ,2 living , 2 dining with Gorgeous white oak hardwood floors installed (Aug 23) throughout. This home is move in ready with high end finishes and an open floor plan that is perfect for entertaining family and friends. There is plenty of room to spread out in the oversized bedrooms with ample closet storage. The mature trees give a park like feel to relax on the patio in your back yard.
Home Details
Home Type
- Single Family
Year Built
- Built in 1995
Lot Details
- 5,489 Sq Ft Lot
HOA Fees
- $21 Monthly HOA Fees
Parking
- 2 Car Garage
Home Design
- Brick Exterior Construction
- Slab Foundation
- Composition Roof
Interior Spaces
- 2,576 Sq Ft Home
- Property has 1 Level
- Ceiling Fan
- Window Treatments
- Living Room with Fireplace
- Combination Dining and Living Room
- Wood Flooring
Kitchen
- Eat-In Kitchen
- Stove
- Ice Maker
- Dishwasher
- Solid Surface Countertops
- Disposal
Bedrooms and Bathrooms
- 4 Bedrooms
- Walk-In Closet
Laundry
- Laundry on main level
- Washer Hookup
Utilities
- Central Heating and Cooling System
- Sewer Holding Tank
- Cable TV Available
Listing and Financial Details
- Legal Lot and Block 19 / 127
- Assessor Parcel Number 191361270190
Community Details
Overview
- $300 HOA Transfer Fee
- Northwest Crossing HOA
- Northwest Crossing Subdivision
- Mandatory home owners association
Recreation
- Sport Court
- Park
Map
Home Values in the Area
Average Home Value in this Area
Tax History
| Year | Tax Paid | Tax Assessment Tax Assessment Total Assessment is a certain percentage of the fair market value that is determined by local assessors to be the total taxable value of land and additions on the property. | Land | Improvement |
|---|---|---|---|---|
| 2023 | $5,411 | $342,160 | $50,160 | $292,000 |
| 2022 | $6,323 | $255,431 | $41,640 | $270,250 |
| 2021 | $5,953 | $232,210 | $38,120 | $194,090 |
| 2020 | $5,799 | $222,300 | $30,460 | $191,840 |
| 2019 | $5,519 | $206,040 | $30,460 | $175,580 |
| 2018 | $5,168 | $192,780 | $30,460 | $162,320 |
| 2017 | $5,216 | $194,230 | $30,460 | $163,770 |
| 2016 | $5,032 | $187,380 | $30,460 | $156,920 |
| 2015 | $3,983 | $170,841 | $25,500 | $148,630 |
| 2014 | $3,983 | $155,310 | $0 | $0 |
Property History
| Date | Event | Price | Change | Sq Ft Price |
|---|---|---|---|---|
| 04/25/2025 04/25/25 | Price Changed | $355,000 | -2.7% | $138 / Sq Ft |
| 03/25/2025 03/25/25 | For Sale | $365,000 | +21.7% | $142 / Sq Ft |
| 08/04/2022 08/04/22 | Off Market | -- | -- | -- |
| 05/03/2022 05/03/22 | Sold | -- | -- | -- |
| 04/08/2022 04/08/22 | For Sale | $300,000 | -- | $116 / Sq Ft |
Deed History
| Date | Type | Sale Price | Title Company |
|---|---|---|---|
| Vendors Lien | -- | Independence Title Company | |
| Vendors Lien | -- | Alamo Title | |
| Warranty Deed | -- | -- |
Mortgage History
| Date | Status | Loan Amount | Loan Type |
|---|---|---|---|
| Open | $190,509 | VA | |
| Previous Owner | $128,300 | VA | |
| Previous Owner | $125,660 | VA | |
| Previous Owner | $114,250 | Assumption |
Similar Homes in the area
Source: San Antonio Board of REALTORS®
MLS Number: 1852556
APN: 19136-127-0190
- 9551 Maidenstone Dr
- 9566 Maidenstone Dr
- 7102 Valley Trail
- 7122 Sidbury Cir
- 9295 Ridge Post
- 6714 Shadow Run
- 9214 Mount Haven
- 7115 Misty Brook
- 9282 Ridge Path
- 9635 Wicklow Dr
- 9259 Ridge Breeze
- 6754 Shadow Run
- 9524 Dover Ridge
- 7122 Mountain Grove
- 7225 Breeze Hollow
- 7111 Bart Hollow
- 9627 Wildwood Ridge
- 6827 Tezel Bend
- 9734 Knob Oak
- 6263 Ridgebrook St
