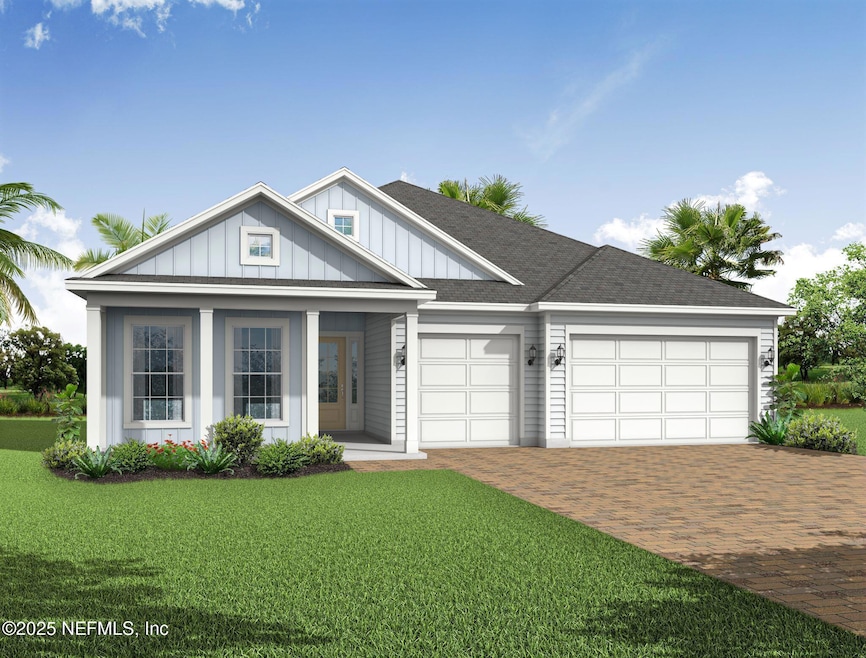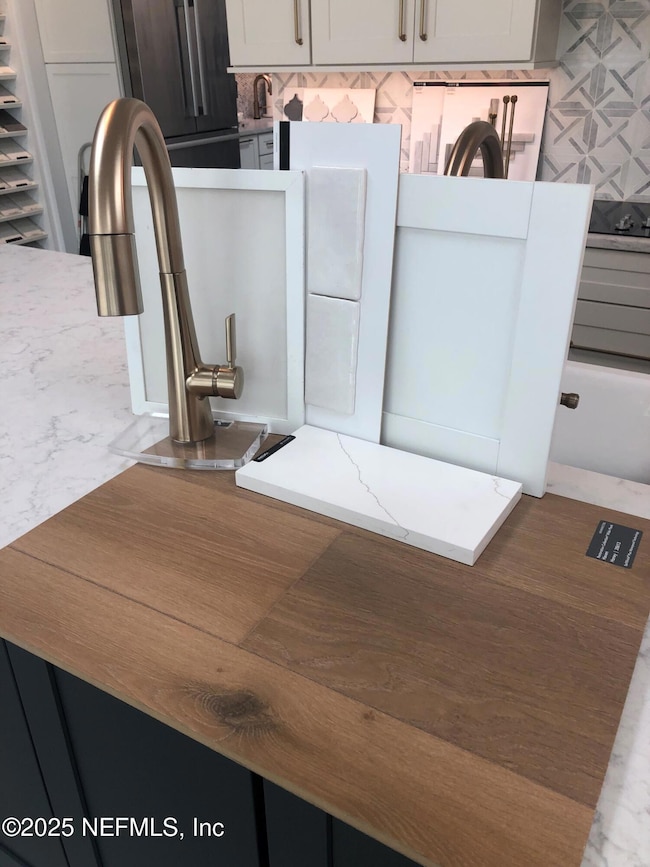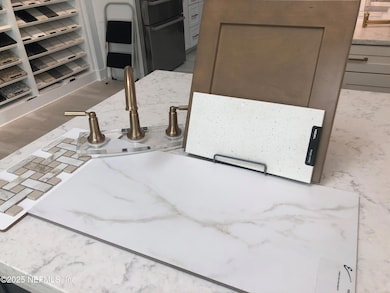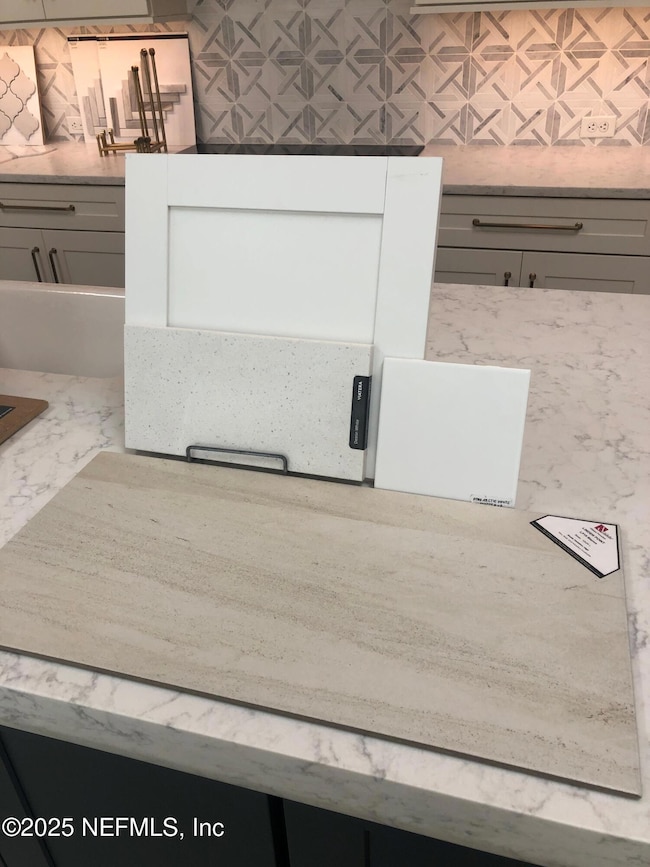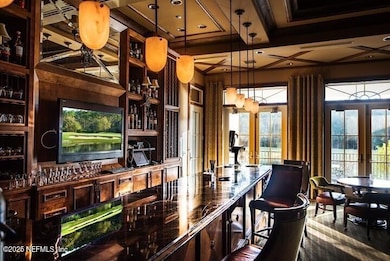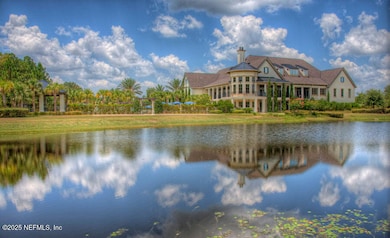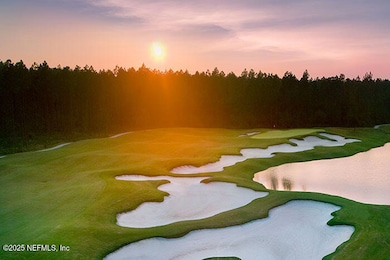
95261 Golden Glow Dr Fernandina Beach, FL 32034
Amelia Island NeighborhoodEstimated payment $4,295/month
Highlights
- Golf Course Community
- Fitness Center
- New Construction
- Yulee Elementary School Rated A-
- Gated with Attendant
- Home fronts a pond
About This Home
Riverside Homes newest plan, The Aurora, is starting construction in Amelia National Golf & Country Club on a beautiful water homesite. This home has a 3 way split for privacy, 4 bedrooms and 3 baths, 12' ceilings, 8' doors, and flex room. Some of the structural options include additional windows in the Dining Room flooding the Family Room with light. The Chef's Kitchen is prewired for double pendants and under cabinet lighting, has double ovens, 36'' cooktop and a microwave drawer. The Owner's Suite has double closets, a sitting room and spa bath with free standing tub. Riverside Homes include gas appliances, tankless water heater, paver driveway and lead walk, structured wiring and surround sound. The floor plan and survey are in the documents. The photos include the design center selections. Projecting a late fall completion.
Home Details
Home Type
- Single Family
Est. Annual Taxes
- $4,519
Year Built
- Built in 2025 | New Construction
Lot Details
- 8,276 Sq Ft Lot
- Home fronts a pond
- Front and Back Yard Sprinklers
HOA Fees
- $75 Monthly HOA Fees
Parking
- 3 Car Attached Garage
Home Design
- Home to be built
- Wood Frame Construction
- Shingle Roof
Interior Spaces
- 2,551 Sq Ft Home
- 1-Story Property
- Open Floorplan
- Entrance Foyer
- Home Office
- Utility Room
- Washer and Electric Dryer Hookup
- Tile Flooring
- Pond Views
Kitchen
- Breakfast Bar
- Double Oven
- Gas Cooktop
- Microwave
- Dishwasher
- Kitchen Island
- Disposal
Bedrooms and Bathrooms
- 4 Bedrooms
- Split Bedroom Floorplan
- Walk-In Closet
- 3 Full Bathrooms
- Bathtub With Separate Shower Stall
Outdoor Features
- Patio
Schools
- Yulee Elementary And Middle School
- Yulee High School
Utilities
- Central Heating and Cooling System
- Heat Pump System
- Tankless Water Heater
Listing and Financial Details
- Assessor Parcel Number 272N28006C05600000
Community Details
Overview
- Association fees include security
- Amelia National Subdivision
Recreation
- Golf Course Community
- Tennis Courts
- Community Playground
- Fitness Center
Additional Features
- Clubhouse
- Gated with Attendant
Map
Home Values in the Area
Average Home Value in this Area
Tax History
| Year | Tax Paid | Tax Assessment Tax Assessment Total Assessment is a certain percentage of the fair market value that is determined by local assessors to be the total taxable value of land and additions on the property. | Land | Improvement |
|---|---|---|---|---|
| 2024 | -- | $165,000 | $165,000 | -- |
| 2023 | -- | $13,527 | $13,527 | -- |
Property History
| Date | Event | Price | Change | Sq Ft Price |
|---|---|---|---|---|
| 04/16/2025 04/16/25 | For Sale | $689,900 | -- | $270 / Sq Ft |
Similar Homes in Fernandina Beach, FL
Source: realMLS (Northeast Florida Multiple Listing Service)
MLS Number: 2082053
APN: 27-2N-28-006C-0560-0000
- 95268 Golden Glow Dr
- 95229 Golden Glow Dr
- 95246 Golden Glow Dr
- 95487 Golden Glow Dr
- 95214 Golden Glow Dr
- 95444 Golden Glow Dr
- 95202 Golden Glow Dr
- 95380 Golden Glow Dr
- 95388 Golden Glow Dr
- 95396 Golden Glow Dr
- 95450 Wild Cherry Dr
- 95165 Golden Glow Dr
- 95479 Wild Cherry Dr
- 95471 Wild Cherry Dr
- 95501 Wild Cherry Dr
- 95562 Golden Glow Dr
- 95386 Wild Cherry Dr
