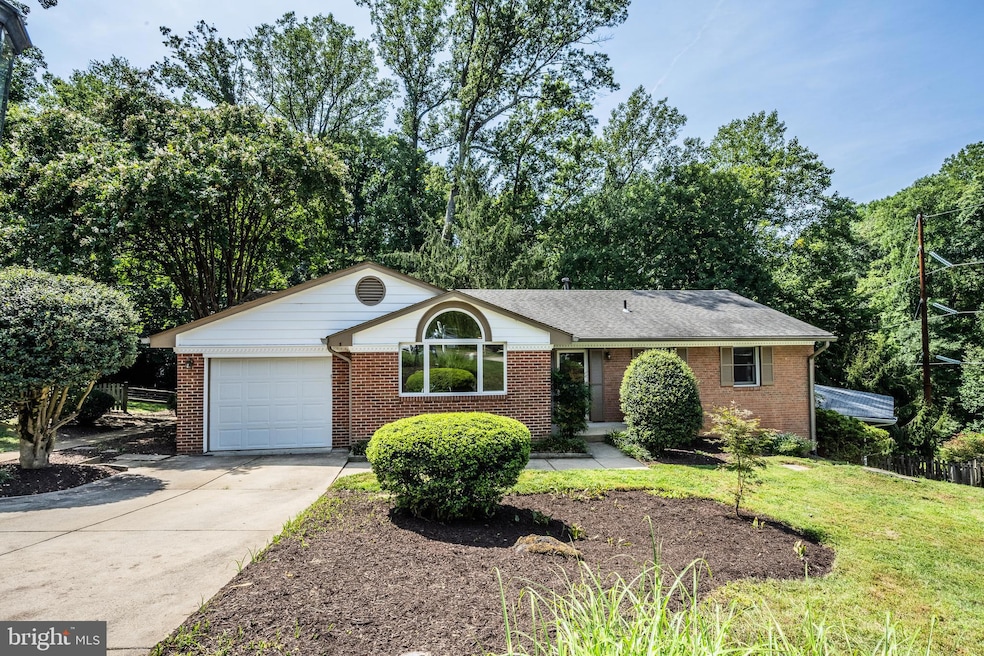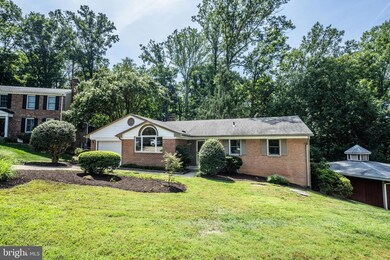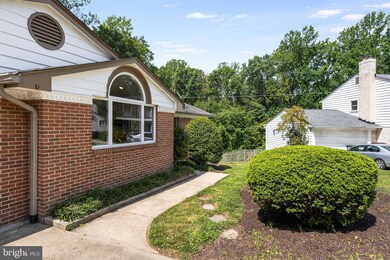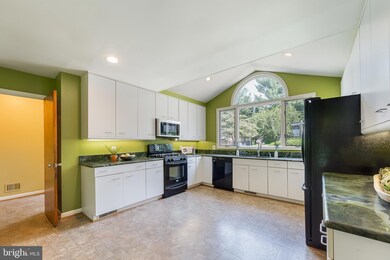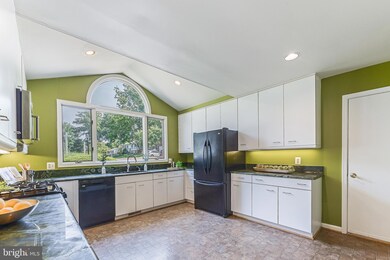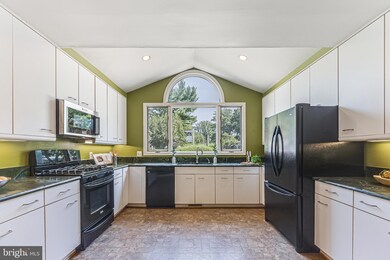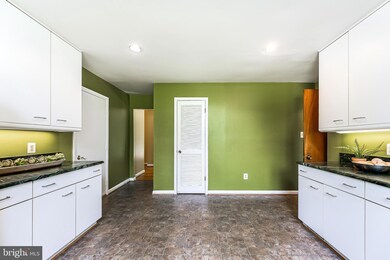
9528 Rockport Rd Vienna, VA 22180
Wolf Trap NeighborhoodHighlights
- Gourmet Kitchen
- Open Floorplan
- Wood Flooring
- Wolftrap Elementary School Rated A
- Rambler Architecture
- Main Floor Bedroom
About This Home
As of November 2024Tucked away within a lush, wooded landscape that transitions to 26-acre parkland; privacy and serenity abounds yet you’re minutes to downtown Vienna, Wolf Trap Park for the Performing Arts and central Tysons. This custom-built rambler sits on nearly a .25 acre lot at the end of a cul-de-sac and awaits your personal touch. The kitchen features vibrant sea wave green granite countertops, gas cooking, walk-in pantry and ample cabinet space. Hardwood flooring throughout the main level with newer triple pane Pella sliding glass doors that open to nature views and a deck that spans the rear of the home. Your guests will want to linger in the dining room expansion where natural light floods through the large palladium window creating a seamless connection between the indoors and out. As evening approaches, the exterior landscape lighting ignites with a flip of a switch. Primary bedroom with en-suite bath and two additional bedrooms that share a hall bath complete the main level. The walk-out lower level includes a family room with wood burning fireplace, two additional bedrooms, updated bath and utility with added storage space. Conveying peace of mind with HVAC 2017, 1 yr. young hot water heater, and 30-year architectural shingle roof 2014, washer/dryer 2019, new garage door, and exterior freshly painted in 2022. The rear yard includes a large workshop with whole house fan and a she shed with hardwood flooring and lighting - perfect for a meditational escape. Hop on the trail right from your backyard meandering through Northside Park and connecting to the 45 mile paved Washington & Old Dominion trail. (Note: Assessor's above ground sq. ft. is incorrect & home is larger.)
Home Details
Home Type
- Single Family
Est. Annual Taxes
- $10,711
Year Built
- Built in 1969
Lot Details
- 10,503 Sq Ft Lot
- Property is in very good condition
- Property is zoned 130
Parking
- 1 Car Attached Garage
- Front Facing Garage
- Driveway
- On-Street Parking
Home Design
- Rambler Architecture
- Brick Exterior Construction
- Architectural Shingle Roof
- Aluminum Siding
- Concrete Perimeter Foundation
Interior Spaces
- 1,631 Sq Ft Home
- Property has 1 Level
- Open Floorplan
- Ceiling height of 9 feet or more
- Wood Burning Fireplace
- Formal Dining Room
- Attic
Kitchen
- Gourmet Kitchen
- Gas Oven or Range
- Built-In Microwave
- Ice Maker
- Dishwasher
- Disposal
Flooring
- Wood
- Carpet
Bedrooms and Bathrooms
- En-Suite Bathroom
Laundry
- Front Loading Dryer
- Front Loading Washer
Basement
- Walk-Out Basement
- Natural lighting in basement
Outdoor Features
- Exterior Lighting
- Outbuilding
- Rain Gutters
Schools
- Wolftrap Elementary School
- Kilmer Middle School
- Madison High School
Utilities
- Forced Air Heating and Cooling System
- Electric Water Heater
Community Details
- No Home Owners Association
- Concord Green Subdivision
Listing and Financial Details
- Tax Lot 19
- Assessor Parcel Number 0381 17 0019
Map
Home Values in the Area
Average Home Value in this Area
Property History
| Date | Event | Price | Change | Sq Ft Price |
|---|---|---|---|---|
| 11/01/2024 11/01/24 | Sold | $1,015,000 | +2.0% | $622 / Sq Ft |
| 09/07/2024 09/07/24 | Pending | -- | -- | -- |
| 08/30/2024 08/30/24 | For Sale | $995,000 | -- | $610 / Sq Ft |
Tax History
| Year | Tax Paid | Tax Assessment Tax Assessment Total Assessment is a certain percentage of the fair market value that is determined by local assessors to be the total taxable value of land and additions on the property. | Land | Improvement |
|---|---|---|---|---|
| 2024 | $10,711 | $924,540 | $470,000 | $454,540 |
| 2023 | $10,107 | $895,630 | $450,000 | $445,630 |
| 2022 | $9,688 | $847,180 | $405,000 | $442,180 |
| 2021 | $9,291 | $791,710 | $375,000 | $416,710 |
| 2020 | $9,009 | $761,230 | $375,000 | $386,230 |
| 2019 | $8,891 | $751,230 | $365,000 | $386,230 |
| 2018 | $8,224 | $694,900 | $320,000 | $374,900 |
| 2017 | $8,068 | $694,900 | $320,000 | $374,900 |
| 2016 | $8,351 | $720,840 | $320,000 | $400,840 |
| 2015 | $8,045 | $720,840 | $320,000 | $400,840 |
| 2014 | $7,871 | $706,870 | $310,000 | $396,870 |
Mortgage History
| Date | Status | Loan Amount | Loan Type |
|---|---|---|---|
| Open | $903,350 | New Conventional | |
| Previous Owner | $300,000 | New Conventional | |
| Previous Owner | $216,000 | No Value Available |
Deed History
| Date | Type | Sale Price | Title Company |
|---|---|---|---|
| Deed | $1,015,000 | Allied Title | |
| Deed | $426,000 | -- | |
| Deed | $270,000 | -- |
Similar Homes in Vienna, VA
Source: Bright MLS
MLS Number: VAFX2198166
APN: 0381-17-0019
- 9422 Talisman Dr
- 300 John Marshall Dr NE
- 2104 Sheriff Ct
- 9624 Verdict Dr
- 509 John Marshall Dr NE
- 321 Broadleaf Dr NE
- 708 Upham Place NW
- 1926 Labrador Ln
- 1817 Prelude Dr
- 9614 Counsellor Dr NW
- 613 Upham Place NW
- 389 Holmes Dr NW
- 302 Blair Ct NW
- 9723 Counsellor Dr
- 449 Lawyers Rd NW
- 604 Blackstone Terrace NW
- 1834 Toyon Way
- 318 Center St N
- 403 Colin Ln NW
- 309 Park St NE
