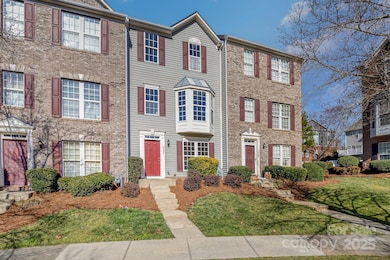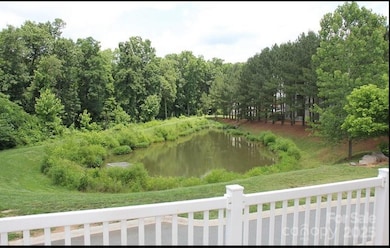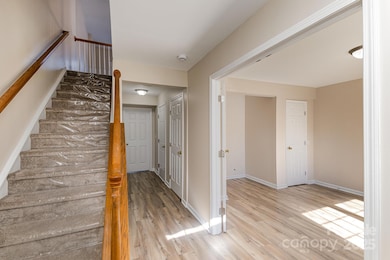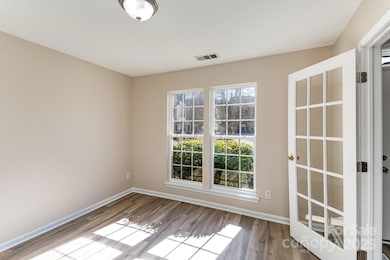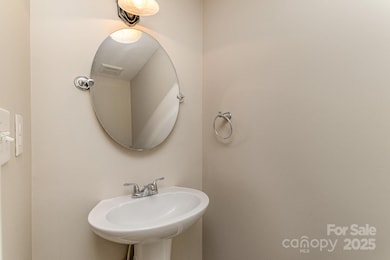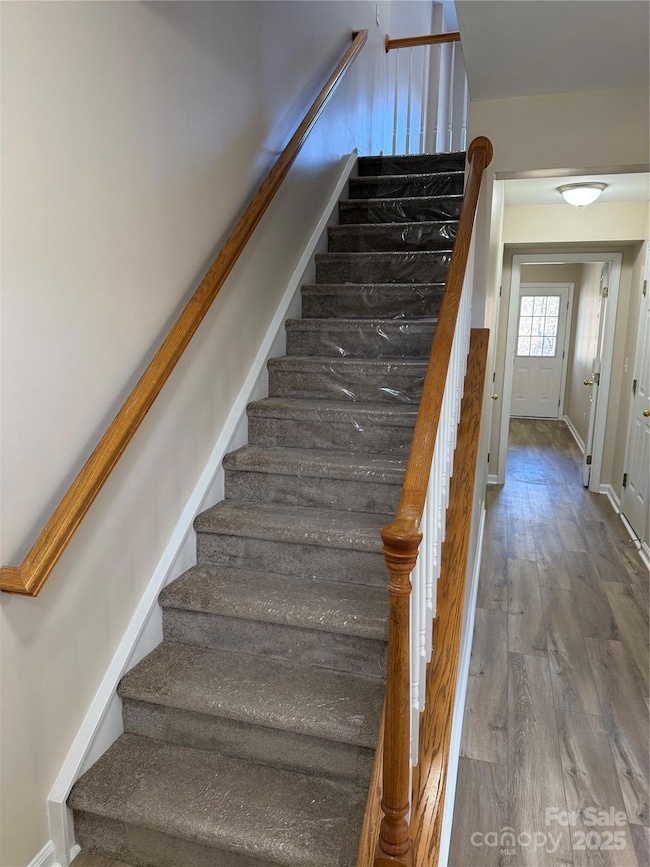
9534 Blossom Hill Dr Huntersville, NC 28078
Estimated payment $2,471/month
Highlights
- Water Views
- Fireplace
- Laundry Room
- Deck
- 1 Car Attached Garage
- Central Heating and Cooling System
About This Home
Welcome to this newly updated townhome. The home has been freshly painted with a Natural linen color. New upgraded carpet in the bedrooms and stairs, with new LPV flooring throughout the rest of the home. Fresh pressure washing on the exterior with a nice coat of decking paint for your new patio furniture. New oven/stove and disposal. 3 All new exterior door with fresh paint and locks. New HVAC 2025 with a newer refrigerator 2023 in the home as well. Ther is a home warranty in place through September and can be renewed if desired by buyer.
This townhome is ready for its new owners. It features a gas fireplace and back deck privacy overlooking a water view from primary bedroom, great room and laundry room. The townhome sits in a cul-de-sac for even more privacy.
The location is unbeatable. It has all the amenities you could want. Walking distance to restaurants, groceries, entertainment, and much more. Come see this beautiful townhome and make it your next home.
.
Townhouse Details
Home Type
- Townhome
Est. Annual Taxes
- $2,219
Year Built
- Built in 2002
HOA Fees
- $194 Monthly HOA Fees
Parking
- 1 Car Attached Garage
Home Design
- Slab Foundation
- Vinyl Siding
Interior Spaces
- 3-Story Property
- Fireplace
- Water Views
- Pull Down Stairs to Attic
- Laundry Room
Kitchen
- Electric Range
- Microwave
- Dishwasher
- Disposal
Bedrooms and Bathrooms
- 3 Bedrooms
Outdoor Features
- Deck
Schools
- Torrence Creek Elementary School
- Francis Bradley Middle School
- Hopewell High School
Utilities
- Central Heating and Cooling System
- Gas Water Heater
- Cable TV Available
Community Details
- Main Street Management Group Association, Phone Number (704) 255-1266
- Rosedale Condos
- Rosedale Subdivision
- Mandatory home owners association
Listing and Financial Details
- Assessor Parcel Number 017-155-26
Map
Home Values in the Area
Average Home Value in this Area
Tax History
| Year | Tax Paid | Tax Assessment Tax Assessment Total Assessment is a certain percentage of the fair market value that is determined by local assessors to be the total taxable value of land and additions on the property. | Land | Improvement |
|---|---|---|---|---|
| 2023 | $2,219 | $283,600 | $70,000 | $213,600 |
| 2022 | $1,786 | $189,100 | $52,000 | $137,100 |
| 2021 | $1,769 | $189,100 | $52,000 | $137,100 |
| 2020 | $1,660 | $189,100 | $52,000 | $137,100 |
| 2019 | $1,738 | $189,100 | $52,000 | $137,100 |
| 2018 | $1,725 | $143,000 | $20,000 | $123,000 |
| 2017 | $1,699 | $143,000 | $20,000 | $123,000 |
| 2016 | $1,695 | $143,000 | $20,000 | $123,000 |
| 2015 | $1,692 | $143,000 | $20,000 | $123,000 |
| 2014 | $1,690 | $143,000 | $20,000 | $123,000 |
Property History
| Date | Event | Price | Change | Sq Ft Price |
|---|---|---|---|---|
| 02/21/2025 02/21/25 | For Sale | $374,900 | -- | $188 / Sq Ft |
Deed History
| Date | Type | Sale Price | Title Company |
|---|---|---|---|
| Interfamily Deed Transfer | -- | None Available | |
| Deed | $140,500 | -- | |
| Warranty Deed | $185,000 | -- |
Mortgage History
| Date | Status | Loan Amount | Loan Type |
|---|---|---|---|
| Open | $104,500 | New Conventional | |
| Closed | $126,401 | Purchase Money Mortgage |
Similar Homes in the area
Source: Canopy MLS (Canopy Realtor® Association)
MLS Number: 4222346
APN: 017-155-26
- 13524 Huntson Park Ln Unit 32
- 13520 Huntson Park Ln Unit 33
- 15188 Eric Kyle Dr
- 9957 Cask Way
- 9842 Quercus Ln
- 9847 Quercus Ln
- 9946 Cask Way
- 8601 Balcony Bridge Rd
- 9831 Quercus Ln
- 8823 Bur Ln
- 9934 Cask Way
- 15215 Timberview Ln
- 9930 Cask Way
- 8651 Shadetree St
- 9938 Cask Way
- 0 Statesville Rd
- 9009 Stourbridge Dr
- 6412, 6512 & 6520 Gilead Rd
- 14812 Stonegreen Ln
- 13443 Norseman Ln

