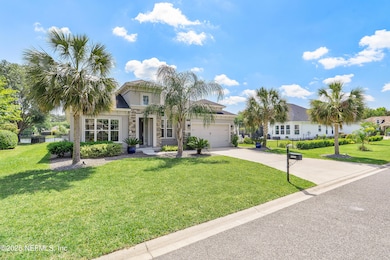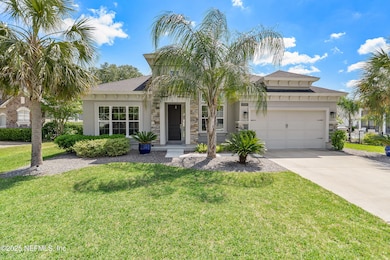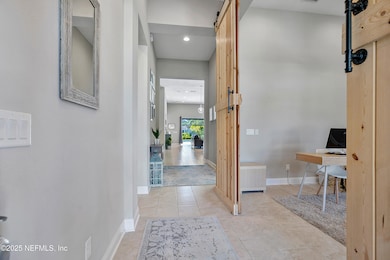
95384 Bermuda Dr Fernandina Beach, FL 32034
Amelia Island NeighborhoodEstimated payment $5,079/month
Highlights
- Very Popular Property
- Golf Course Community
- Security Service
- Yulee Elementary School Rated A-
- Fitness Center
- Gated Community
About This Home
Welcome to 95384 Bermuda Drive, a stunning 4-bedroom, 3-bathroom home located in the prestigious Amelia National community in Fernandina Beach. This beautiful residence boasts 2,565 sq ft of living space, offering high ceilings and abundant natural light throughout. The gourmet kitchen is a chef's dream with upgraded appliances, perfect for entertaining. The split floor plan offers privacy, with the owner's suite at the rear of the home, featuring a spacious bath and walk-in closet. Relax and unwind by the brand-new in-ground pool with sun shelf or enjoy the views of the tranquil lake from your screened-in porch. Additional highlights include a home office with barn doors, a 3-car garage, and a manned gated entry. Amelia National offers golf, tennis, a gym, and a clubhouse, making it the ultimate in Florida living! Home is in walking distance to the club and tennis courts!
Home Details
Home Type
- Single Family
Est. Annual Taxes
- $7,306
Year Built
- Built in 2019
Lot Details
- 0.29 Acre Lot
- Waterfront
- Back Yard Fenced
- Front and Back Yard Sprinklers
HOA Fees
- $75 Monthly HOA Fees
Parking
- 3 Car Attached Garage
Home Design
- Traditional Architecture
- Wood Frame Construction
- Shingle Roof
- Stone Siding
- Stucco
Interior Spaces
- 2,565 Sq Ft Home
- 1-Story Property
- Open Floorplan
- Ceiling Fan
- Gas Fireplace
- Entrance Foyer
- Screened Porch
- Pond Views
Kitchen
- Eat-In Kitchen
- Breakfast Bar
- Convection Oven
- Electric Oven
- Electric Cooktop
- Dishwasher
- Kitchen Island
- Disposal
Flooring
- Carpet
- Tile
Bedrooms and Bathrooms
- 4 Bedrooms
- Split Bedroom Floorplan
- Walk-In Closet
- 3 Full Bathrooms
- Shower Only
Laundry
- Dryer
- Front Loading Washer
Pool
- Saltwater Pool
- Pool Sweep
Schools
- Yulee Elementary And Middle School
- Yulee High School
Utilities
- Central Heating and Cooling System
- Electric Water Heater
Listing and Financial Details
- Assessor Parcel Number 262N28006A01530000
Community Details
Overview
- Association fees include ground maintenance
- Amelia National Leland Management Association, Phone Number (904) 420-0166
- Amelia National Subdivision
- On-Site Maintenance
Amenities
- Clubhouse
Recreation
- Golf Course Community
- Tennis Courts
- Community Playground
- Fitness Center
- Park
Security
- Security Service
- Gated Community
Map
Home Values in the Area
Average Home Value in this Area
Tax History
| Year | Tax Paid | Tax Assessment Tax Assessment Total Assessment is a certain percentage of the fair market value that is determined by local assessors to be the total taxable value of land and additions on the property. | Land | Improvement |
|---|---|---|---|---|
| 2024 | $6,395 | $414,580 | -- | -- |
| 2023 | $6,395 | $349,068 | $0 | $0 |
| 2022 | $5,907 | $338,901 | $0 | $0 |
| 2021 | $6,033 | $329,030 | $0 | $0 |
| 2020 | $6,334 | $324,487 | $0 | $0 |
| 2019 | $2,478 | $47,250 | $47,250 | $0 |
| 2018 | $2,256 | $42,000 | $0 | $0 |
| 2017 | $2,347 | $52,500 | $0 | $0 |
| 2016 | $2,327 | $28,875 | $0 | $0 |
| 2015 | $2,032 | $26,250 | $0 | $0 |
| 2014 | $2,148 | $26,250 | $0 | $0 |
Property History
| Date | Event | Price | Change | Sq Ft Price |
|---|---|---|---|---|
| 04/24/2025 04/24/25 | Price Changed | $789,000 | -4.9% | $308 / Sq Ft |
| 04/02/2025 04/02/25 | Price Changed | $829,999 | -4.6% | $324 / Sq Ft |
| 03/01/2025 03/01/25 | For Sale | $870,000 | +95.5% | $339 / Sq Ft |
| 12/17/2023 12/17/23 | Off Market | $445,000 | -- | -- |
| 10/15/2019 10/15/19 | Sold | $445,000 | -1.8% | $173 / Sq Ft |
| 08/05/2019 08/05/19 | Pending | -- | -- | -- |
| 01/09/2019 01/09/19 | For Sale | $453,070 | -- | $177 / Sq Ft |
Deed History
| Date | Type | Sale Price | Title Company |
|---|---|---|---|
| Warranty Deed | $445,000 | Southern Title Hldg Co Llc | |
| Deed | $100 | -- | |
| Special Warranty Deed | -- | Attorney |
Mortgage History
| Date | Status | Loan Amount | Loan Type |
|---|---|---|---|
| Open | $97,000 | Credit Line Revolving | |
| Open | $434,068 | New Conventional | |
| Closed | $422,750 | New Conventional |
Similar Homes in Fernandina Beach, FL
Source: realMLS (Northeast Florida Multiple Listing Service)
MLS Number: 2073232
APN: 26-2N-28-006A-0153-0000
- 95031 Sunflower Ct
- 95204 Amelia National Pkwy
- 95224 Amelia National Pkwy
- 95205 Amelia National Pkwy
- 95113 Bermuda Dr
- 95219 Bermuda Dr
- 95181 Amelia National Pkwy
- 95207 Bermuda Dr
- 95150 Bermuda Dr
- 82828 Belvoir Ct
- 82860 Belvoir Ct
- 95273 Amelia National Pkwy
- 94028 Hemlock Ct
- 82903 Belvoir Ct
- 94038 Hemlock Ct
- 82958 Thompson Ln
- 95430 Orchid Blossom Trail
- 95323 Amelia National Pkwy
- 83177 Bottles Ct
- 95029 Lavender Ln






