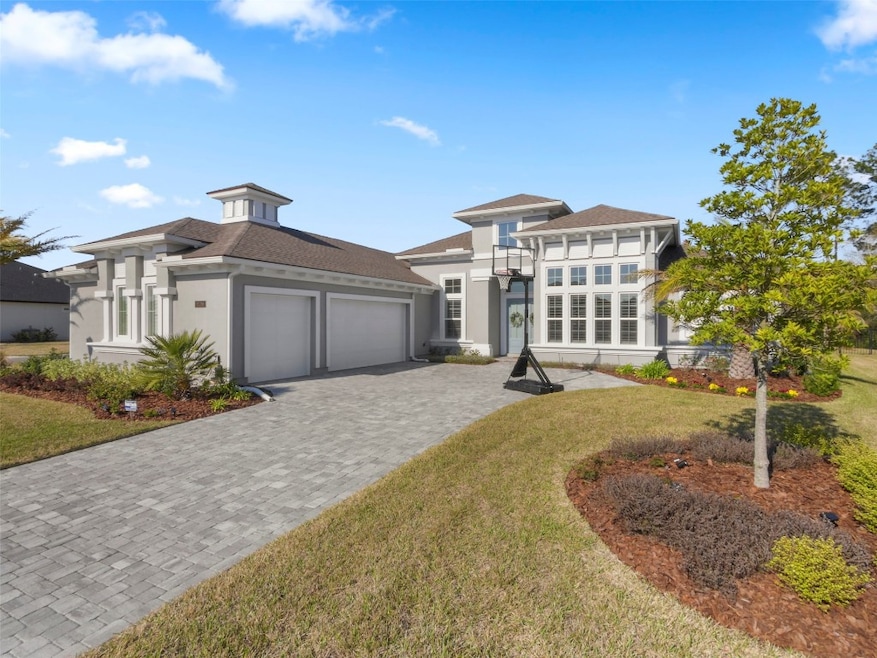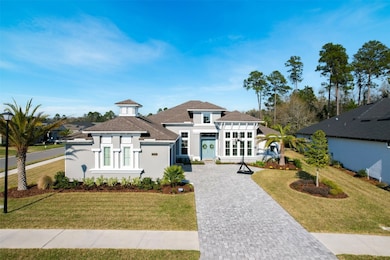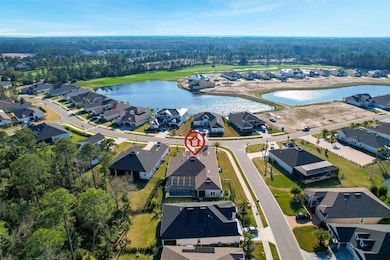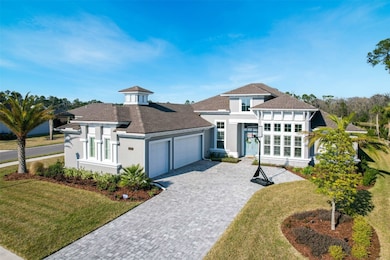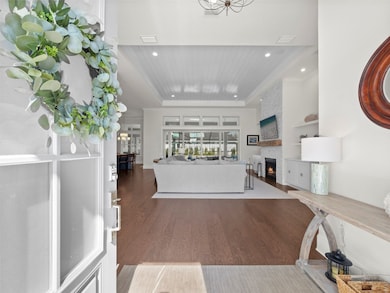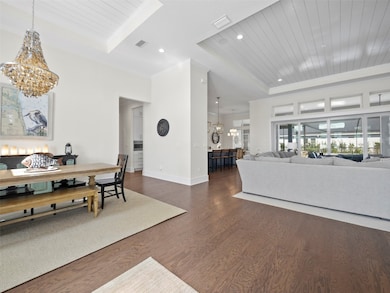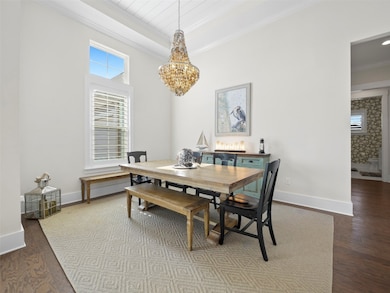
95386 Wild Cherry Dr Fernandina Beach, FL 32034
Amelia Island NeighborhoodEstimated payment $9,874/month
Highlights
- Heated In Ground Pool
- Ranch Style House
- Cooling Available
- Yulee Elementary School Rated A-
- Fireplace
- Water Softener is Owned
About This Home
This stunning luxury home in Amelia National defines elegance & comfort. Built in 2022 by ICI Homes, the Egret V POOL & CABANA model offers 5 spacious bedrooms, 3 full baths, a dedicated office & an array of high-end upgrades. As you step through the impressive double-door entry, you’re greeted by a bright & airy living room featuring a shiplap recessed ceiling, a cozy fireplace & custom built-ins. The chef-inspired kitchen is a true standout, equipped w/ top-of-the-line appliances, including a 48” WOLF Sub-Zero Pro stainless steel refrigerator/freezer, a 48” gas range w/ 6 burners, double ovens, a microwave & two Sub-Zero 24” wine/beverage refrigerators. The upgraded quartz countertops, custom cabinetry w/ pull-outs & soft-close features, & a double-sided island w/ seating make this space as functional as it is beautiful. Enjoy views of the pool from the breakfast room, while the formal dining room, located near the entrance, is illuminated by a stunning custom shell chandelier. Step outside to your private backyard paradise, featuring a heated pool w/ waterfalls, a travertine pool deck, a summer kitchen w/ an EGG BBQ, a covered lanai & a cabana house, making it perfect for year-round entertaining & relaxation. The luxurious primary suite offers a peaceful retreat w/ shiplap tray ceilings, pool views, dual walk-in custom California Closets & a spa-like ensuite w/ a soaking tub, large shower & high-end fixtures. Additional generously sized bedrooms are thoughtfully located in the east wing. This home is brimming w/ upgrades, including premium lighting & ceiling fans, gutters, a fenced backyard, irrigation system, an AV system, a generator, custom garage built-ins & a shark-epoxy garage floor.
Home Details
Home Type
- Single Family
Est. Annual Taxes
- $15,845
Year Built
- Built in 2022
Lot Details
- 0.38 Acre Lot
- Fenced
- Property is zoned PUD
HOA Fees
- $58 Monthly HOA Fees
Parking
- 3 Car Garage
Home Design
- Ranch Style House
- Frame Construction
- Shingle Roof
- Stucco
Interior Spaces
- 3,652 Sq Ft Home
- Fireplace
- Insulated Windows
Kitchen
- Oven
- Microwave
- Dishwasher
- Wine Cooler
Bedrooms and Bathrooms
- 4 Bedrooms
- 3 Full Bathrooms
Laundry
- Dryer
- Washer
Pool
- Heated In Ground Pool
Utilities
- Cooling Available
- Central Heating
- Water Softener is Owned
Community Details
- Amelia National Subdivision
Listing and Financial Details
- Assessor Parcel Number 27-2N-28-006C-0365-0000
Map
Home Values in the Area
Average Home Value in this Area
Tax History
| Year | Tax Paid | Tax Assessment Tax Assessment Total Assessment is a certain percentage of the fair market value that is determined by local assessors to be the total taxable value of land and additions on the property. | Land | Improvement |
|---|---|---|---|---|
| 2024 | $15,845 | $1,031,694 | -- | -- |
| 2023 | $15,845 | $1,001,645 | $115,000 | $886,645 |
| 2022 | $2,626 | $80,000 | $80,000 | $0 |
| 2021 | $1,900 | $25,643 | $25,643 | $0 |
Property History
| Date | Event | Price | Change | Sq Ft Price |
|---|---|---|---|---|
| 03/13/2025 03/13/25 | For Sale | $1,525,000 | +6.6% | $418 / Sq Ft |
| 07/15/2024 07/15/24 | Sold | $1,430,000 | -4.0% | $392 / Sq Ft |
| 06/27/2024 06/27/24 | Pending | -- | -- | -- |
| 06/18/2024 06/18/24 | For Sale | $1,489,000 | +10.2% | $408 / Sq Ft |
| 12/17/2023 12/17/23 | Off Market | $1,351,282 | -- | -- |
| 11/22/2022 11/22/22 | Sold | $1,351,282 | +2.1% | $370 / Sq Ft |
| 01/27/2022 01/27/22 | Pending | -- | -- | -- |
| 01/27/2022 01/27/22 | For Sale | $1,323,250 | -- | $362 / Sq Ft |
Deed History
| Date | Type | Sale Price | Title Company |
|---|---|---|---|
| Warranty Deed | $1,430,000 | Nassau Blue Ocean Title | |
| Special Warranty Deed | $1,351,300 | Southern Title Holding |
Mortgage History
| Date | Status | Loan Amount | Loan Type |
|---|---|---|---|
| Open | $1,430,000 | VA |
Similar Homes in Fernandina Beach, FL
Source: Amelia Island - Nassau County Association of REALTORS®
MLS Number: 111544
APN: 27-2N-28-006C-0365-0000
- 95359 Wild Cherry Dr
- 95562 Golden Glow Dr
- 95062 Golden Glow Dr
- 95450 Wild Cherry Dr
- 95393 Wild Cherry Dr
- 95471 Wild Cherry Dr
- 95380 Bentgrass Ct
- 95479 Wild Cherry Dr
- 95165 Golden Glow Dr
- 95487 Golden Glow Dr
- 95501 Wild Cherry Dr
- 95444 Golden Glow Dr
- 95229 Golden Glow Dr
- 95246 Golden Glow Dr
- 95202 Golden Glow Dr
- 95214 Golden Glow Dr
- 95261 Golden Glow Dr
