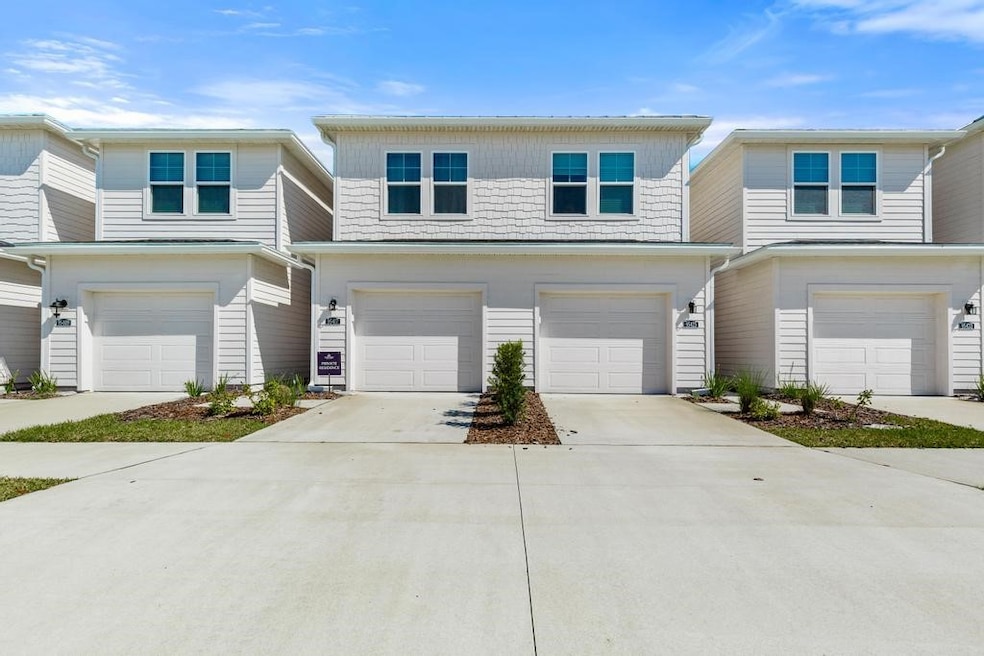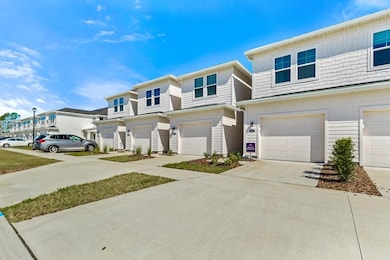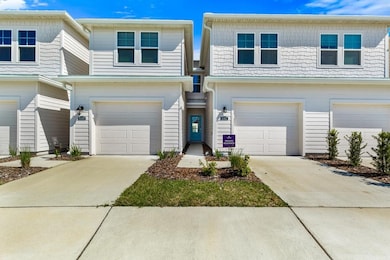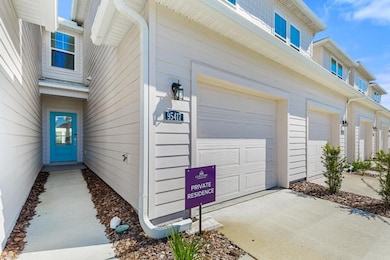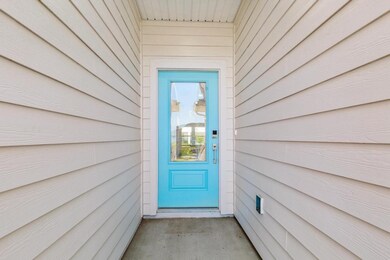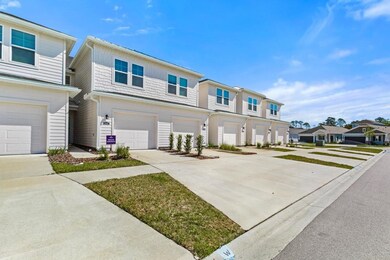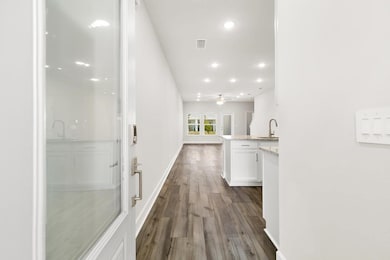
95417 Katherine St Fernandina Beach, FL 32034
Amelia Island NeighborhoodEstimated payment $2,059/month
Highlights
- Covered patio or porch
- Cooling Available
- Ceiling Fan
- Yulee Elementary School Rated A-
- Central Heating
- 1 Car Garage
About This Home
Welcome to the Townes at Concourse Crossing. Don't miss this rare opportunity to own a 2023 immaculate like new townhome. Step inside this Bimini floorplan and explore all it has to offer. First floor features open concept kitchen, dining and living area that flows out to the covered back patio. Kitchen has granite counter tops, deep sink, island, stainless steel appliances, lots of cabinet space, walk in pantry. Downstairs has a powder room, 1 car garage and laundry room. Upstairs has a versatile flex space and split bedroom design. Primary bedroom features his and her walk in closets. Nice size bedrooms. Enjoy this low maintenance townhome where HOA is responsible for the exterior. No CDD fees. Minutes to shopping, dining, the beach and I-95. Unit is located where extra parking is available across the street and near the dog walking area. Why build when you can buy a like new home in this sought after area. Schedule your showing today.
Home Details
Home Type
- Single Family
Est. Annual Taxes
- $399
Year Built
- Built in 2023
HOA Fees
- $249 Monthly HOA Fees
Parking
- 1 Car Garage
Home Design
- Shingle Roof
- Vinyl Siding
Interior Spaces
- 1,824 Sq Ft Home
- 2-Story Property
- Ceiling Fan
- Blinds
Kitchen
- Stove
- Dishwasher
Bedrooms and Bathrooms
- 3 Bedrooms
- Split Bedroom Floorplan
Utilities
- Cooling Available
- Central Heating
Additional Features
- Covered patio or porch
- Property is zoned PUD
Community Details
- Concourse Crossing Subdivision
Listing and Financial Details
- Assessor Parcel Number 29-2N-28-0330-0001-00E0
Map
Home Values in the Area
Average Home Value in this Area
Tax History
| Year | Tax Paid | Tax Assessment Tax Assessment Total Assessment is a certain percentage of the fair market value that is determined by local assessors to be the total taxable value of land and additions on the property. | Land | Improvement |
|---|---|---|---|---|
| 2024 | $399 | $259,607 | $25,000 | $234,607 |
| 2023 | $399 | $25,000 | $25,000 | -- |
| 2022 | -- | $25,000 | $25,000 | -- |
Property History
| Date | Event | Price | Change | Sq Ft Price |
|---|---|---|---|---|
| 04/19/2025 04/19/25 | Price Changed | $319,000 | -1.8% | $175 / Sq Ft |
| 03/20/2025 03/20/25 | For Sale | $325,000 | -- | $178 / Sq Ft |
Deed History
| Date | Type | Sale Price | Title Company |
|---|---|---|---|
| Warranty Deed | $289,000 | Parkway Title |
Mortgage History
| Date | Status | Loan Amount | Loan Type |
|---|---|---|---|
| Open | $271,005 | VA |
Similar Homes in Fernandina Beach, FL
Source: Amelia Island - Nassau County Association of REALTORS®
MLS Number: 111555
APN: 29-2N-28-0330-0001-00E0
- 95067 Gina St
- 95058 Rocky Place
- 95417 Katherine St
- 95051 Gina St
- 95068 Terri's Way Unit 3H
- 95084 Terri's Way Unit 4A
- 95092 Terri's Way Unit 4B
- 95318 Katherine St
- 95254 Katherine St
- 95647 Arbor Ln
- 95001 Dirt Rd
- LOT 1 Tyson Rd
- 95258 Wilder Blvd
- 0 Wilder Place Unit 2065194
- 95085 Wilder Blvd
- 95494 Arbor Ln
- 95664 Springhill Rd
- 940406 Old Nassauville Rd
- 940110 Old Nassauville Rd
- 0 Old Nassauville Rd Unit 109265
