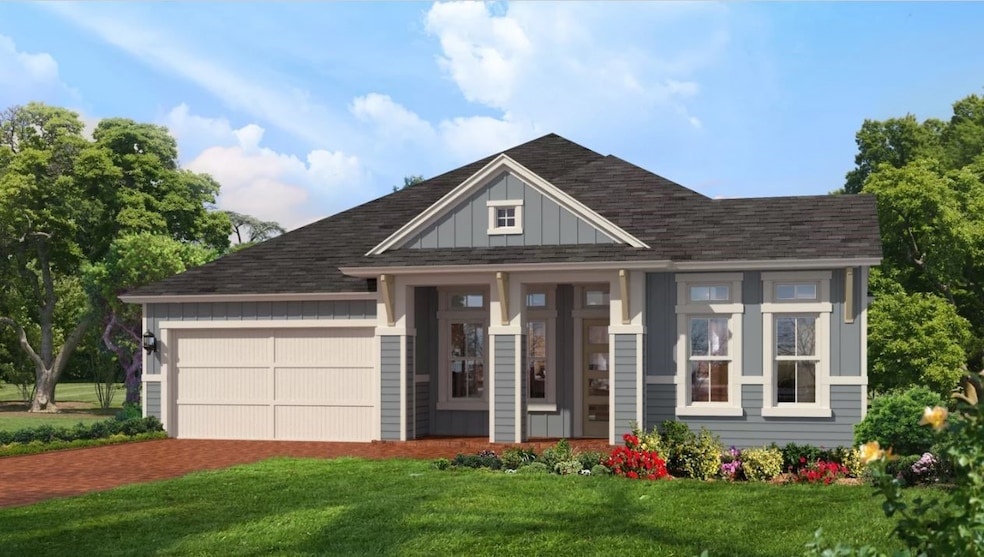
95444 Golden Glow Dr Fernandina Beach, FL 32034
Amelia Island NeighborhoodEstimated payment $5,412/month
Highlights
- Cooling Available
- Central Heating
- Under Construction
- Yulee Elementary School Rated A-
- 3 Car Garage
- 1-Story Property
About This Home
Welcome to the Costa Mesa – a spacious, open-concept design that's perfect for both relaxation and entertaining. Imagine stepping into a stunning 2,565 square foot home, where every detail is crafted to enhance your lifestyle. This thoughtfully laid-out floor plan offers four spacious bedrooms and three baths, balancing privacy and comfort with spaces ideal for family time, hosting, or simply unwinding. The heart of the home is the expansive kitchen, complete with ICI Homes' Deluxe Kitchen package. Here, you’ll find ample counter space, a large island with seating, and an elegant flow that opens into the dining and living areas. This kitchen isn’t just for cooking; it’s for gathering, for mornings spent over coffee, and for dinners with loved ones. Overlooking the living room, the kitchen allows for easy conversation and connection, keeping you involved in the moment, whether you're entertaining guests or helping with homework. The living room's 12-foot ceilings and optional windows create a sense of openness, filling the space with natural light and a warm, inviting atmosphere. Slide open the doors to the extended lanai and imagine relaxing evenings outside or lively weekend gatherings under the Florida sun – a beautiful balance between indoor and outdoor living.
Home Details
Home Type
- Single Family
Year Built
- Built in 2025 | Under Construction
Lot Details
- Lot Dimensions are 60x120
- Property is zoned PUD
HOA Fees
- $75 Monthly HOA Fees
Parking
- 3 Car Garage
Home Design
- Frame Construction
- Shingle Roof
Interior Spaces
- 2,565 Sq Ft Home
- 1-Story Property
Kitchen
- Oven
- Stove
- Microwave
- Dishwasher
- Disposal
Bedrooms and Bathrooms
- 4 Bedrooms
- 3 Full Bathrooms
Utilities
- Cooling Available
- Central Heating
Community Details
- Amelia National Subdivision
Listing and Financial Details
- Assessor Parcel Number 27-2N-28-006C-0522-0000
Map
Home Values in the Area
Average Home Value in this Area
Tax History
| Year | Tax Paid | Tax Assessment Tax Assessment Total Assessment is a certain percentage of the fair market value that is determined by local assessors to be the total taxable value of land and additions on the property. | Land | Improvement |
|---|---|---|---|---|
| 2024 | -- | $130,000 | $130,000 | -- |
| 2023 | -- | $13,527 | $13,527 | -- |
Property History
| Date | Event | Price | Change | Sq Ft Price |
|---|---|---|---|---|
| 04/02/2025 04/02/25 | For Sale | $810,822 | -- | $316 / Sq Ft |
Similar Homes in Fernandina Beach, FL
Source: Amelia Island - Nassau County Association of REALTORS®
MLS Number: 111819
APN: 27-2N-28-006C-0522-0000
- 95487 Golden Glow Dr
- 95479 Wild Cherry Dr
- 95501 Wild Cherry Dr
- 95261 Golden Glow Dr
- 95388 Golden Glow Dr
- 95450 Wild Cherry Dr
- 95380 Golden Glow Dr
- 95471 Wild Cherry Dr
- 95396 Golden Glow Dr
- 95229 Golden Glow Dr
- 95268 Golden Glow Dr
- 95246 Golden Glow Dr
- 95214 Golden Glow Dr
- 95562 Golden Glow Dr
- 95202 Golden Glow Dr
- 95165 Golden Glow Dr
- 95380 Bentgrass Ct
