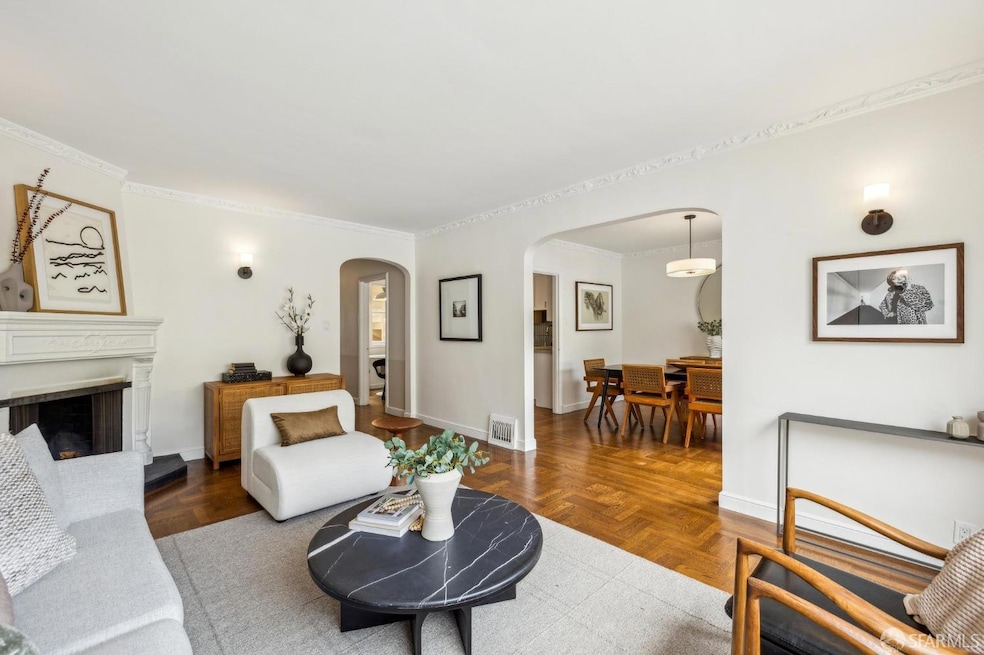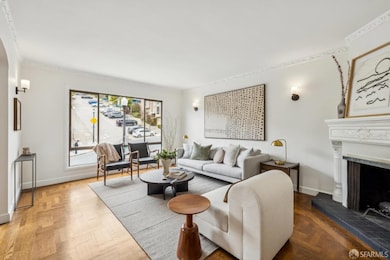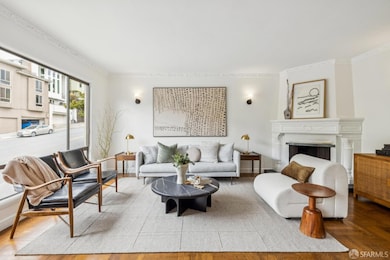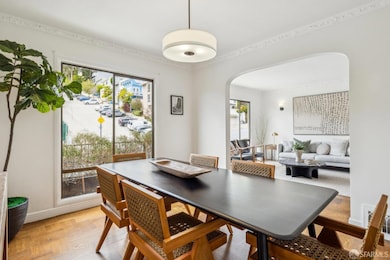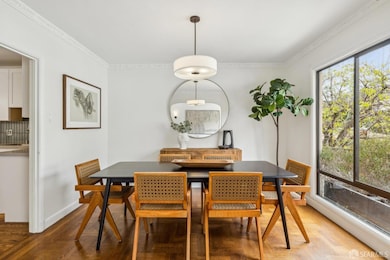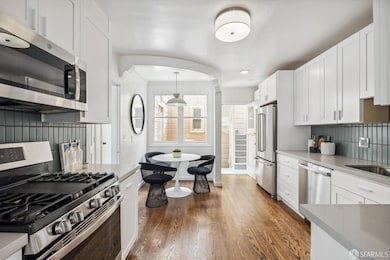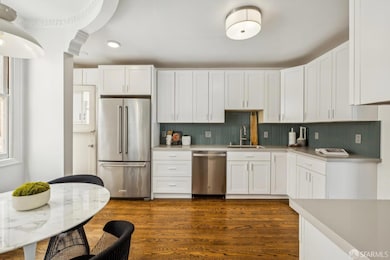
957 Church St San Francisco, CA 94114
Eureka Valley-Dolores Heights NeighborhoodEstimated payment $12,527/month
Highlights
- Views of San Francisco
- 1-minute walk to Church St & 22Nd St
- Main Floor Bedroom
- Harvey Milk Civil Rights Academy Rated A
- Wood Flooring
- Breakfast Area or Nook
About This Home
Refined, versatile, and rich with potential, 957 Church Street presents 2,044 SF (per graphic artist) of seamless indoor-outdoor living in the vibrant heart of Eureka/Noe Valley. This expansive residence showcases a 2BD/1BA full-floor main unit, a private 1BD/1BA apartment with views, plus a 238 SF (per graphic artist) flex room, exclusive-use yard, and 1-car garage parking. Perfect for multi-generational living or income-producing flexibility. The formal living room flows effortlessly into the dining area and updated kitchen, complete with generous counter space and an inviting breakfast nook. Two rear-facing bedrooms offer serene views and privacy while a split bath complete this level. The lower-level apartment with private entrance, full bath, and living space offers endless options. A flex room and lush private yard elevate the appeal. Shared laundry in garage. Walk Score 95just blocks to Dolores Park, 24th St. shops, and Mission hot spots. Steps to J Church MUNI, tech shuttles, and easy freeway access. 959 Church is also available for sale. A rare chance to own two condos in one building.
Open House Schedule
-
Sunday, April 27, 20252:00 to 4:00 pm4/27/2025 2:00:00 PM +00:004/27/2025 4:00:00 PM +00:00Multi-Functional Eureka/Noe Valley Condo: 2BD Condo + In-Law, Private Yard & Garage ParkingAdd to Calendar
-
Tuesday, April 29, 202512:00 to 2:00 pm4/29/2025 12:00:00 PM +00:004/29/2025 2:00:00 PM +00:00Multi-Functional Eureka/Noe Valley Condo: 2BD Condo + In-Law, Private Yard & Garage ParkingAdd to Calendar
Property Details
Home Type
- Condominium
Est. Annual Taxes
- $36,738
Year Built
- Built in 1940
Lot Details
- Gated Home
- Wood Fence
- Chain Link Fence
Parking
- 1 Car Attached Garage
- Front Facing Garage
- Garage Door Opener
- Open Parking
Property Views
- Bay
- San Francisco
- City Lights
Interior Spaces
- 2,044 Sq Ft Home
- Decorative Fireplace
- Formal Dining Room
- Wood Flooring
- Partial Basement
- Security Gate
Kitchen
- Breakfast Area or Nook
- Free-Standing Gas Oven
- Free-Standing Gas Range
- Microwave
- Dishwasher
- Disposal
Bedrooms and Bathrooms
- Main Floor Bedroom
- Walk-In Closet
- 2 Full Bathrooms
- Bathtub
Laundry
- Laundry in Garage
- Dryer
- Washer
Listing and Financial Details
- Assessor Parcel Number 3619-040
Community Details
Overview
- 2 Units
- Low-Rise Condominium
Pet Policy
- Limit on the number of pets
- Pet Size Limit
- Dogs and Cats Allowed
Map
Home Values in the Area
Average Home Value in this Area
Tax History
| Year | Tax Paid | Tax Assessment Tax Assessment Total Assessment is a certain percentage of the fair market value that is determined by local assessors to be the total taxable value of land and additions on the property. | Land | Improvement |
|---|---|---|---|---|
| 2024 | $36,738 | $3,082,801 | $2,157,962 | $924,839 |
| 2023 | $36,195 | $3,022,356 | $2,115,650 | $906,706 |
| 2022 | $35,607 | $2,963,096 | $2,074,168 | $888,928 |
| 2021 | $2,273 | $131,851 | $38,604 | $93,247 |
| 2020 | $2,270 | $130,500 | $38,209 | $92,291 |
| 2019 | $2,198 | $127,942 | $37,460 | $90,482 |
| 2018 | $2,121 | $125,434 | $36,726 | $88,708 |
| 2017 | $1,796 | $122,975 | $36,006 | $86,969 |
| 2016 | $1,731 | $120,564 | $35,300 | $85,264 |
| 2015 | $1,704 | $118,754 | $34,770 | $83,984 |
| 2014 | $1,417 | $116,428 | $34,089 | $82,339 |
Property History
| Date | Event | Price | Change | Sq Ft Price |
|---|---|---|---|---|
| 04/24/2025 04/24/25 | For Sale | $1,699,000 | -41.5% | $831 / Sq Ft |
| 04/23/2021 04/23/21 | Sold | $2,905,000 | +11.9% | $808 / Sq Ft |
| 03/30/2021 03/30/21 | Pending | -- | -- | -- |
| 03/19/2021 03/19/21 | For Sale | $2,595,000 | -- | $722 / Sq Ft |
Deed History
| Date | Type | Sale Price | Title Company |
|---|---|---|---|
| Grant Deed | $2,905,000 | North American Title Co Inc | |
| Interfamily Deed Transfer | -- | None Available |
Mortgage History
| Date | Status | Loan Amount | Loan Type |
|---|---|---|---|
| Open | $2,324,000 | New Conventional |
Similar Homes in San Francisco, CA
Source: San Francisco Association of REALTORS® MLS
MLS Number: 425033207
APN: 3619-040
- 959 Church St
- 327 Hill St
- 25 Chattanooga St
- 332 Hill St
- 857 Church St Unit 3
- 845 Dolores St
- 843 Dolores St Unit 845
- 777 Sanchez St
- 943 Sanchez St Unit 945
- 945 Sanchez St
- 750 Sanchez St
- 894 Guerrero St
- 202 Fair Oaks St
- 4020 20th St
- 3746 20th St
- 65 Cumberland St
- 731 Noe St
- 780 Guerrero St
- 3816 22nd St
- 1103 Guerrero St
