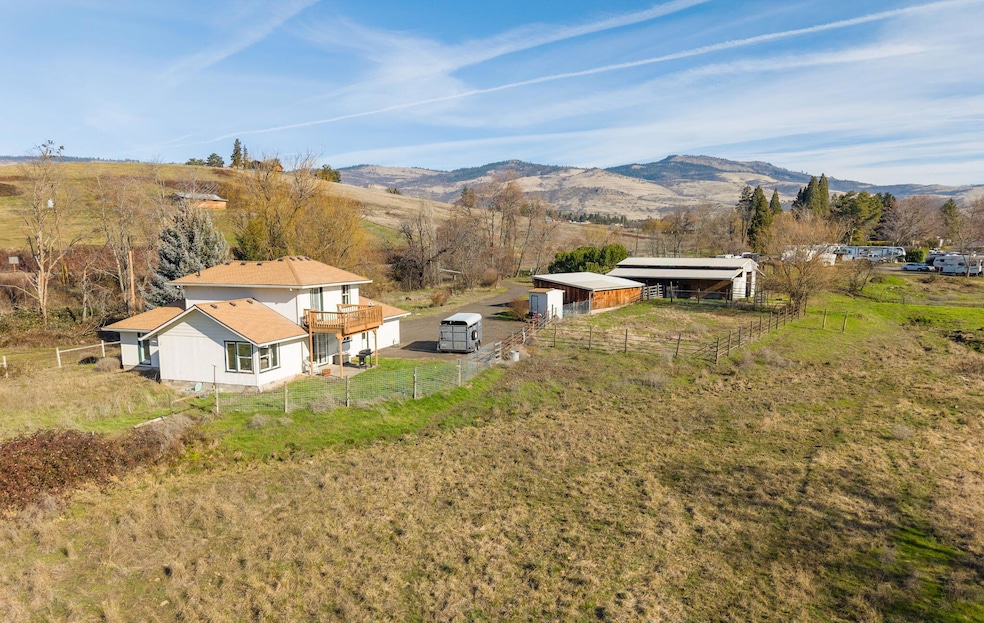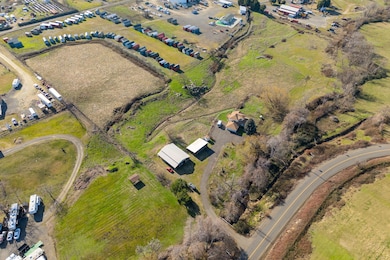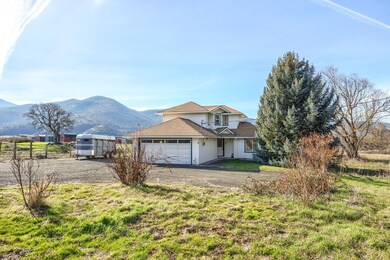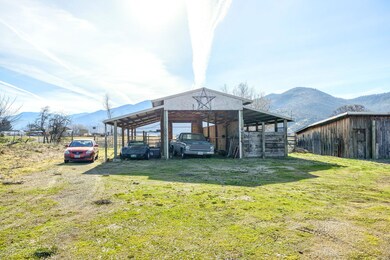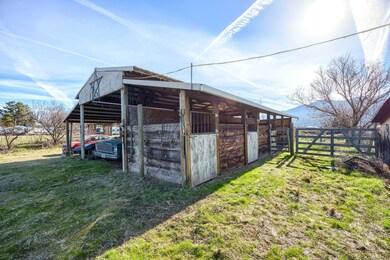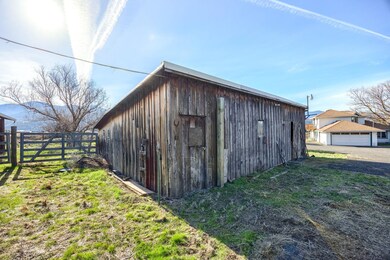
96 W Valley View Rd Ashland, OR 97520
Highlights
- Barn
- Stables
- RV Access or Parking
- Helman Elementary School Rated A-
- Horse Property
- Gated Parking
About This Home
As of April 2025Nestled on 8.86 acres, this charming mini ranch offers the perfect blend of comfort and opportunity. The two-story home, with 1576 sq ft of cozy living space, features not one, but two primary suites. The larger of the two is on the upper level, also has a door leading out to its own deck. You'll love the natural light that fills each room and the warm, inviting atmosphere that makes you feel right at home. For those with a passion for horses/cows or farming, the large barn with two stalls is ready for your vision, plus a large storage building-whether that's caring for your equine companions or starting a small hobby farm. The property is fenced and crossed fence, with irrigation rights in place, you can cultivate beautiful gardens or lush pastures, allowing you to truly embrace the beauty of rural living.
Home Details
Home Type
- Single Family
Est. Annual Taxes
- $4,290
Year Built
- Built in 1992
Lot Details
- 8.86 Acre Lot
- Fenced
- Landscaped
- Rock Outcropping
- Level Lot
- Garden
- Property is zoned EFU, EFU
Parking
- 2 Car Attached Garage
- Detached Carport Space
- Garage Door Opener
- Gravel Driveway
- Gated Parking
- RV Access or Parking
Property Views
- Panoramic
- Mountain
- Territorial
- Valley
- Neighborhood
Home Design
- 2-Story Property
- Frame Construction
- Composition Roof
- Concrete Perimeter Foundation
Interior Spaces
- 1,576 Sq Ft Home
- Open Floorplan
- Vaulted Ceiling
- Ceiling Fan
- Double Pane Windows
- Vinyl Clad Windows
- Living Room
- Fire and Smoke Detector
Kitchen
- Eat-In Kitchen
- Range with Range Hood
- Microwave
- Dishwasher
- Laminate Countertops
Flooring
- Wood
- Carpet
- Vinyl
Bedrooms and Bathrooms
- 2 Bedrooms
- Primary Bedroom on Main
- Double Master Bedroom
- Linen Closet
- 2 Full Bathrooms
- Bathtub with Shower
Outdoor Features
- Horse Property
- Separate Outdoor Workshop
- Shed
Farming
- Barn
- Pasture
Horse Facilities and Amenities
- Horse Stalls
- Stables
Utilities
- Forced Air Heating and Cooling System
- Heat Pump System
- Private Water Source
- Well
- Water Heater
- Septic Tank
Community Details
- No Home Owners Association
Listing and Financial Details
- Tax Lot 2900
- Assessor Parcel Number 10126227
Map
Home Values in the Area
Average Home Value in this Area
Property History
| Date | Event | Price | Change | Sq Ft Price |
|---|---|---|---|---|
| 04/15/2025 04/15/25 | Sold | $579,900 | 0.0% | $368 / Sq Ft |
| 03/11/2025 03/11/25 | Pending | -- | -- | -- |
| 03/05/2025 03/05/25 | Price Changed | $579,900 | -3.3% | $368 / Sq Ft |
| 01/31/2025 01/31/25 | Price Changed | $599,900 | -7.7% | $381 / Sq Ft |
| 01/24/2025 01/24/25 | For Sale | $649,900 | -- | $412 / Sq Ft |
Tax History
| Year | Tax Paid | Tax Assessment Tax Assessment Total Assessment is a certain percentage of the fair market value that is determined by local assessors to be the total taxable value of land and additions on the property. | Land | Improvement |
|---|---|---|---|---|
| 2024 | $4,290 | $289,590 | $154,120 | $135,470 |
| 2023 | $4,150 | $281,164 | $149,644 | $131,520 |
| 2022 | $3,590 | $281,164 | $149,644 | $131,520 |
| 2021 | $3,465 | $272,980 | $145,290 | $127,690 |
| 2020 | $3,368 | $265,038 | $141,068 | $123,970 |
| 2019 | $3,295 | $249,839 | $132,989 | $116,850 |
| 2018 | $3,113 | $242,563 | $129,113 | $113,450 |
| 2017 | $3,094 | $242,563 | $129,113 | $113,450 |
| 2016 | $3,022 | $228,646 | $121,706 | $106,940 |
| 2015 | $2,902 | $228,646 | $121,706 | $106,940 |
| 2014 | $2,805 | $215,538 | $114,718 | $100,820 |
Mortgage History
| Date | Status | Loan Amount | Loan Type |
|---|---|---|---|
| Open | $300,000 | New Conventional | |
| Previous Owner | $460,500 | Reverse Mortgage Home Equity Conversion Mortgage |
Deed History
| Date | Type | Sale Price | Title Company |
|---|---|---|---|
| Fiduciary Deed | $579,900 | Ticor Title |
Similar Homes in Ashland, OR
Source: Southern Oregon MLS
MLS Number: 220194951
APN: 10126227
- 939 S Valley View Rd Unit 19
- 939 S Valley View Rd Unit 12
- 1 Corral Ln Unit 39
- 184 E Valley View Rd
- 451 E Ashland Ln
- 0 Myer Creek Rd Unit TL 600 220200122
- 0 Myer Creek Rd Unit TL 700
- 1309 S Pacific Hwy
- 927 W Valley View Rd
- 949 W Valley View Rd
- 0 Belmont Rd
- 542 Tulipan Way
- 490 Tulipan Way
- 529 Tulipan Way Unit A
- 487 Tulipan Way
- 1021 Kamerin Springs Dr
- 475 David Way
- 1002 Talent Ave
- 1501 Jackson Rd
- 716 S Pacific Hwy
