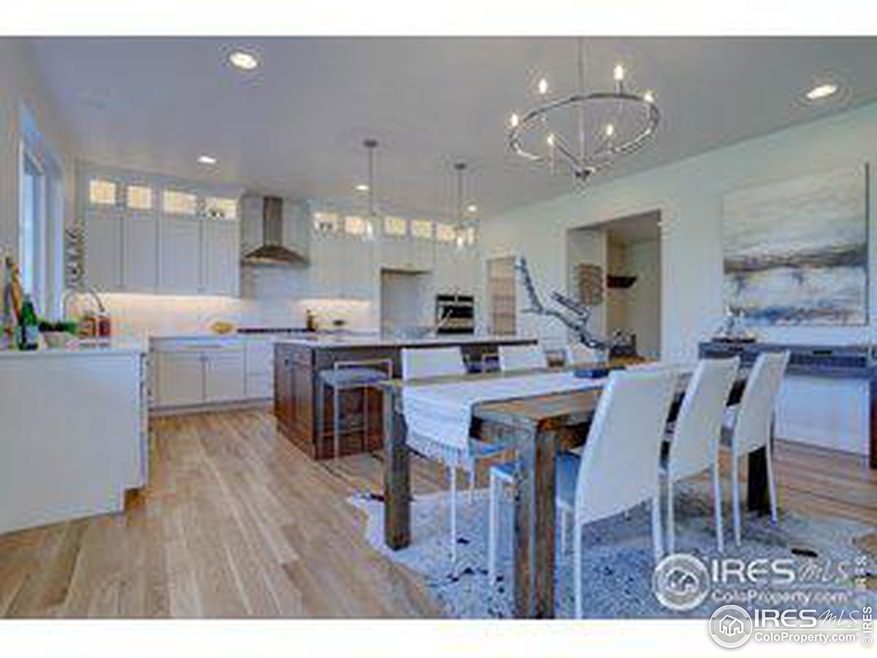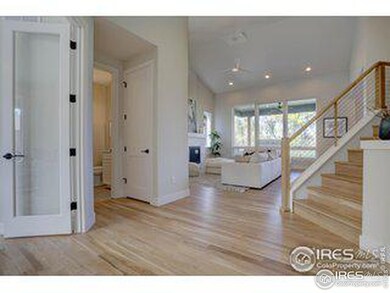
960 Saint Andrews Ln Louisville, CO 80027
5
Beds
3.5
Baths
3,557
Sq Ft
7,841
Sq Ft Lot
Highlights
- New Construction
- Solar Power System
- Mountain View
- Monarch K-8 School Rated A
- Open Floorplan
- Clubhouse
About This Home
As of March 2025Net zero home, new luxury construction home with views. Under Contract prior to listing, entered for informational purposes. Photos are not of acutal property.
Home Details
Home Type
- Single Family
Est. Annual Taxes
- $2,487
Year Built
- Built in 2024 | New Construction
Lot Details
- 7,841 Sq Ft Lot
- Southern Exposure
- Wood Fence
- Sloped Lot
- Sprinkler System
HOA Fees
- $60 Monthly HOA Fees
Parking
- 3 Car Attached Garage
Home Design
- Contemporary Architecture
- Wood Frame Construction
- Composition Roof
- Composition Shingle
Interior Spaces
- 3,557 Sq Ft Home
- 2-Story Property
- Open Floorplan
- Cathedral Ceiling
- Ceiling Fan
- Gas Fireplace
- Double Pane Windows
- Home Office
- Wood Flooring
- Mountain Views
Kitchen
- Eat-In Kitchen
- Double Self-Cleaning Oven
- Gas Oven or Range
- Microwave
- Dishwasher
- Kitchen Island
Bedrooms and Bathrooms
- 5 Bedrooms
- Walk-In Closet
- Bathtub and Shower Combination in Primary Bathroom
Laundry
- Laundry on upper level
- Washer and Dryer Hookup
Eco-Friendly Details
- Energy-Efficient HVAC
- Energy-Efficient Thermostat
- Solar Power System
Outdoor Features
- Deck
- Patio
Schools
- Monarch Elementary And Middle School
- Monarch High School
Utilities
- Forced Air Heating and Cooling System
Listing and Financial Details
- Assessor Parcel Number R0109280
Community Details
Overview
- Association fees include common amenities
- Built by VONS 50 LLC
- Coal Creek Ranch Subdivision
Amenities
- Clubhouse
Recreation
- Tennis Courts
- Community Pool
Map
Create a Home Valuation Report for This Property
The Home Valuation Report is an in-depth analysis detailing your home's value as well as a comparison with similar homes in the area
Home Values in the Area
Average Home Value in this Area
Property History
| Date | Event | Price | Change | Sq Ft Price |
|---|---|---|---|---|
| 03/17/2025 03/17/25 | Sold | $1,986,294 | +1.9% | $558 / Sq Ft |
| 03/05/2025 03/05/25 | Pending | -- | -- | -- |
| 03/05/2025 03/05/25 | For Sale | $1,949,000 | +299.3% | $548 / Sq Ft |
| 02/07/2024 02/07/24 | Sold | $488,070 | -1.4% | $160 / Sq Ft |
| 01/22/2024 01/22/24 | Pending | -- | -- | -- |
| 12/23/2023 12/23/23 | Off Market | $495,000 | -- | -- |
| 09/23/2023 09/23/23 | Pending | -- | -- | -- |
| 08/24/2023 08/24/23 | For Sale | $495,000 | +5.8% | $162 / Sq Ft |
| 05/31/2022 05/31/22 | Sold | $468,000 | 0.0% | $154 / Sq Ft |
| 04/29/2022 04/29/22 | Pending | -- | -- | -- |
| 03/05/2022 03/05/22 | For Sale | $468,000 | -39.8% | $154 / Sq Ft |
| 01/28/2019 01/28/19 | Off Market | $777,000 | -- | -- |
| 09/13/2016 09/13/16 | Sold | $777,000 | -1.0% | $255 / Sq Ft |
| 08/14/2016 08/14/16 | Pending | -- | -- | -- |
| 06/24/2016 06/24/16 | For Sale | $785,000 | -- | $258 / Sq Ft |
Source: IRES MLS
Tax History
| Year | Tax Paid | Tax Assessment Tax Assessment Total Assessment is a certain percentage of the fair market value that is determined by local assessors to be the total taxable value of land and additions on the property. | Land | Improvement |
|---|---|---|---|---|
| 2024 | $2,445 | $27,671 | $27,671 | -- |
| 2023 | $2,445 | $27,671 | $31,356 | -- |
| 2022 | $1,247 | $12,955 | $12,955 | $0 |
| 2021 | $5,999 | $64,779 | $26,655 | $38,124 |
| 2020 | $5,325 | $56,900 | $23,309 | $33,591 |
| 2019 | $5,249 | $56,900 | $23,309 | $33,591 |
| 2018 | $5,003 | $56,002 | $14,976 | $41,026 |
| 2017 | $4,904 | $61,913 | $16,557 | $45,356 |
| 2016 | $4,528 | $51,470 | $16,557 | $34,913 |
| 2015 | $4,292 | $45,714 | $9,154 | $36,560 |
| 2014 | $3,908 | $45,714 | $9,154 | $36,560 |
Source: Public Records
Mortgage History
| Date | Status | Loan Amount | Loan Type |
|---|---|---|---|
| Open | $1,473,750 | New Conventional | |
| Previous Owner | $910,000 | Construction | |
| Previous Owner | $549,500 | New Conventional | |
| Previous Owner | $577,000 | New Conventional | |
| Previous Owner | $105,000 | Credit Line Revolving | |
| Previous Owner | $414,320 | New Conventional | |
| Previous Owner | $298,200 | Credit Line Revolving | |
| Previous Owner | $174,200 | Credit Line Revolving | |
| Previous Owner | $252,289 | Unknown | |
| Previous Owner | $262,600 | Unknown | |
| Previous Owner | $50,000 | Credit Line Revolving | |
| Previous Owner | $275,000 | Unknown | |
| Previous Owner | $141,000 | Credit Line Revolving | |
| Previous Owner | $275,000 | Unknown | |
| Previous Owner | $141,000 | Credit Line Revolving | |
| Previous Owner | $62,600 | Credit Line Revolving | |
| Previous Owner | $293,000 | No Value Available |
Source: Public Records
Deed History
| Date | Type | Sale Price | Title Company |
|---|---|---|---|
| Special Warranty Deed | $1,986,294 | Htc | |
| Special Warranty Deed | $488,070 | None Listed On Document | |
| Interfamily Deed Transfer | -- | First American | |
| Warranty Deed | $777,000 | Land Title Guarantee | |
| Warranty Deed | $517,900 | Land Title Guarantee Company | |
| Warranty Deed | $367,000 | Heritage Title | |
| Deed | $276,900 | -- | |
| Special Warranty Deed | $54,000 | -- | |
| Special Warranty Deed | $204,000 | -- |
Source: Public Records
Similar Homes in Louisville, CO
Source: IRES MLS
MLS Number: 1027672
APN: 1575191-08-013
Nearby Homes
- 964 Saint Andrews Ln
- 475 Muirfield Ct
- 470 Muirfield Cir
- 494 Muirfield Cir
- 497 Muirfield Cir
- 499 Muirfield Cir
- 945 Saint Andrews Ln
- 461 Muirfield Cir
- 941 Saint Andrews Ln
- 941 Saint Andrews Ln Unit 96
- 1041 Turnberry Cir
- 1031 Turnberry Cir
- 809 Saint Andrews Ln
- 780 Josephine Way
- 960 Superior Dr
- 2545 Josephine Way
- 543 Manorwood Ln
- 2540 Josephine Way
- 2527 Blue Grama Ln
- 959 Promenade Dr

