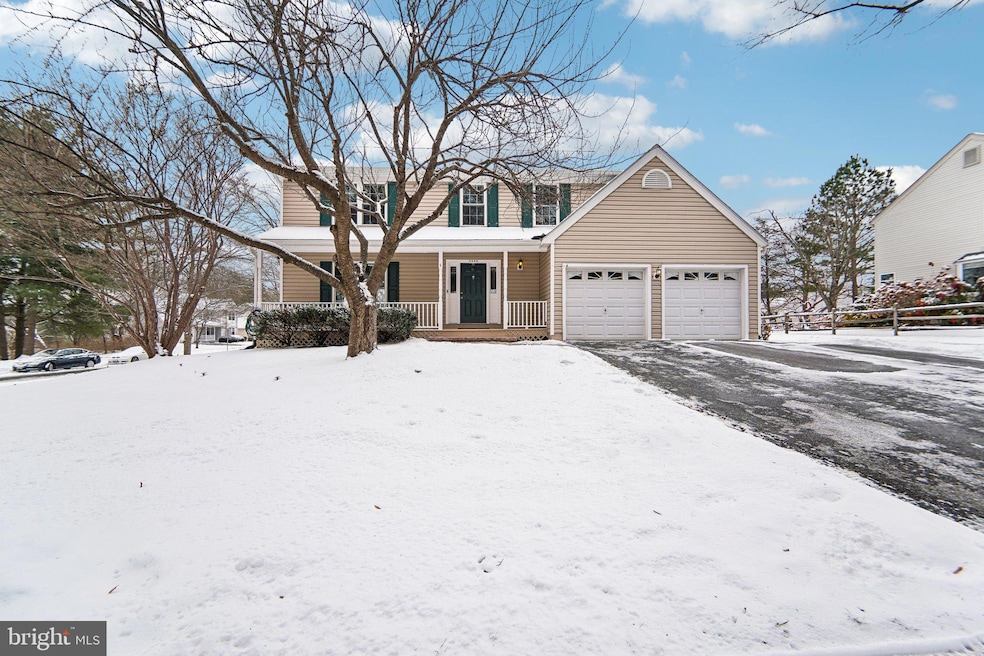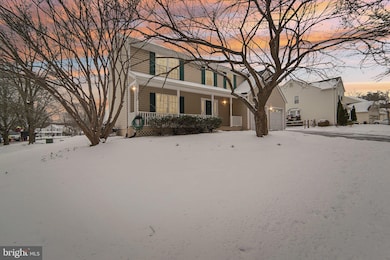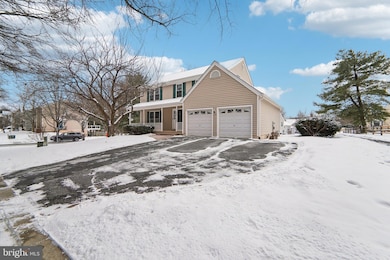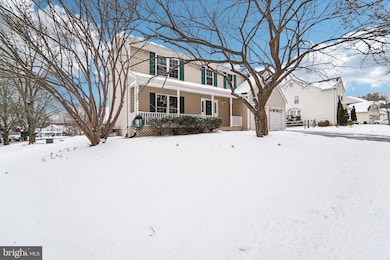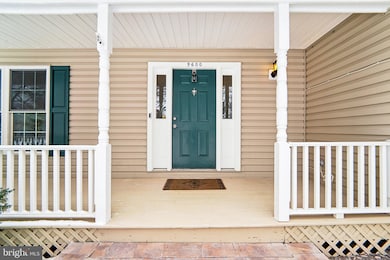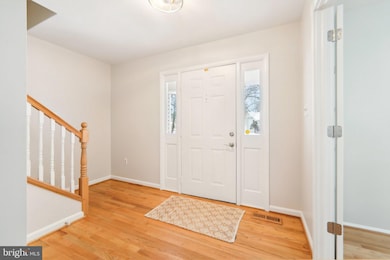
9600 Bush Hill Terrace Gaithersburg, MD 20882
Highlights
- Colonial Architecture
- Deck
- Traditional Floor Plan
- Woodfield Elementary School Rated A
- Recreation Room
- Wood Flooring
About This Home
As of February 2025Welcome to the Crown Jewel of the neighborhood! This home is truly a one-of-a-kind happy home with its expansive back addition, and a convenient mudroom right off the kitchen – you won't find another like it. It has everything you’ve been dreaming of. From the moment you approach the inviting front porch and walkway, you’ll feel right at home – you might even want to relax here for a while and let the day's stresses melt away. Step inside, and you'll immediately notice the gorgeous hardwood floors that grace the first floor. Prepare to be wowed as you enter the heart of the home – the kitchen! It's an entertainer's dream with plenty of room to cook up favorite dishes and make lasting memories. Add stylish Silestone quartz countertops and bar stool seating, open to a stunning 18x23 family room addition with a cozy gas fireplace. There is a spot for your farmhouse table, and vaulted ceilings, and surround sound set the vibe and complete the space. Plus, you've got sliding doors leading to a deck on one side and a spacious mudroom – ready to tackle the biggest Costco shopping spree – on the other. And let’s not forget the bonus: the back door leads right into your backyard, perfect for when you're returning from gardening or outdoor fun.
The living room is your peaceful retreat, offering the ideal spot to curl up with a good book or unwind in solitude. With its elegant new lighting and charming bay window, the dining room is where unforgettable meals and special occasions happen. Your guests will love the stylish powder room with wainscoting and ceramic tile.
Upstairs, sink into the brand-new carpet and enjoy the quiet and cozy atmosphere. The owners opted for a sitting room instead of the fourth bedroom, but it's easy to transform it back into a bedroom. The primary suite is pure luxury, featuring beautiful wainscotting, a massive walk-in closet with Elfa shelving, and a spa-like bath that’s second to none. Soak in the jacuzzi tub or refresh in the walk-in shower for an extra touch of elegance. Two additional bedrooms are bright and airy, with ceiling fans and overhead lighting, while the guest bath is functional and stylish.
And don't forget about the lower level – it's a fantastic space with new carpet. The perfect spot for movie nights, gaming, or working out. The laundry and storage area keep everything organized, while the workshop/craft room has a workbench and a ventilation system to make your hobbies a breeze. Plus, the washer and dryer are included!
If you're an outdoor enthusiast, you're going to love the new deck for grilling featuring a natural gas line hookup for the grill and the spacious backyard for cornhole or just hanging out. With sidewalks, lighting, and a walking path, this neighborhood also backs up to a park. Plus, you're just a short stroll from the Magruder Branch paved trail and stream, and Damascus Regional Park is a bike ride away!
Recent updates include new carpet, lighting, and a roof in 2019 (with a transferable warranty), a smart Nest Thermostat, new chair-height elongated toilets, replacement windows, and siding, to name a few. This home truly has it all. Damascus schools and communities cannot be beaten. Unique shopping and dining experiences await you at Style Me Sue, the Tobacco Shop, Brazilian Pizza, The Hornet's Nest, and the famous Jimmie Cone Ice Cream. Damascus, a small town feel with a big town heart! 2 week rent back needed.
Home Details
Home Type
- Single Family
Est. Annual Taxes
- $7,183
Year Built
- Built in 1986
Lot Details
- 0.26 Acre Lot
- Level Lot
- Property is in excellent condition
- Property is zoned RE2C, Residential, One Family
HOA Fees
- $98 Monthly HOA Fees
Parking
- 2 Car Direct Access Garage
- 3 Driveway Spaces
- Front Facing Garage
- Garage Door Opener
Home Design
- Colonial Architecture
- Permanent Foundation
- Shingle Roof
- Composition Roof
- Vinyl Siding
Interior Spaces
- Property has 3 Levels
- Traditional Floor Plan
- Sound System
- Chair Railings
- Crown Molding
- Ceiling Fan
- Recessed Lighting
- Screen For Fireplace
- Gas Fireplace
- Double Pane Windows
- Window Screens
- French Doors
- Sliding Doors
- Insulated Doors
- Mud Room
- Entrance Foyer
- Family Room Off Kitchen
- Living Room
- Breakfast Room
- Formal Dining Room
- Recreation Room
- Workshop
- Storage Room
- Exterior Cameras
- Attic
Kitchen
- Country Kitchen
- Stove
- Cooktop
- Microwave
- Ice Maker
- Dishwasher
- Kitchen Island
- Upgraded Countertops
- Disposal
Flooring
- Wood
- Carpet
- Ceramic Tile
Bedrooms and Bathrooms
- 4 Bedrooms
- En-Suite Primary Bedroom
- En-Suite Bathroom
- Walk-In Closet
- Hydromassage or Jetted Bathtub
- Bathtub with Shower
- Walk-in Shower
Laundry
- Laundry Room
- Laundry on lower level
- Dryer
- Washer
Partially Finished Basement
- Connecting Stairway
- Workshop
Schools
- Woodfield Elementary School
- John T. Baker Middle School
- Damascus High School
Utilities
- Forced Air Heating and Cooling System
- Cooling System Utilizes Natural Gas
- Humidifier
- Natural Gas Water Heater
Additional Features
- Energy-Efficient Windows
- Deck
Listing and Financial Details
- Tax Lot 16
- Assessor Parcel Number 161202469643
Community Details
Overview
- Association fees include common area maintenance, snow removal
- Plantations Two Community Association, Inc. HOA
- Built by Petit and Griffin
- The Plantations Subdivision, The Daventry Floorplan
- Property Manager
Amenities
- Common Area
Recreation
- Tennis Courts
- Community Playground
- Community Pool
- Jogging Path
Map
Home Values in the Area
Average Home Value in this Area
Property History
| Date | Event | Price | Change | Sq Ft Price |
|---|---|---|---|---|
| 02/27/2025 02/27/25 | Sold | $738,000 | +1.2% | $271 / Sq Ft |
| 01/30/2025 01/30/25 | For Sale | $729,000 | -- | $267 / Sq Ft |
Tax History
| Year | Tax Paid | Tax Assessment Tax Assessment Total Assessment is a certain percentage of the fair market value that is determined by local assessors to be the total taxable value of land and additions on the property. | Land | Improvement |
|---|---|---|---|---|
| 2024 | $7,183 | $585,100 | $181,000 | $404,100 |
| 2023 | $5,892 | $537,467 | $0 | $0 |
| 2022 | $5,083 | $489,833 | $0 | $0 |
| 2021 | $4,366 | $442,200 | $181,000 | $261,200 |
| 2020 | $4,366 | $428,567 | $0 | $0 |
| 2019 | $4,201 | $414,933 | $0 | $0 |
| 2018 | $4,051 | $401,300 | $181,000 | $220,300 |
| 2017 | $4,054 | $394,367 | $0 | $0 |
| 2016 | -- | $387,433 | $0 | $0 |
| 2015 | $3,902 | $380,500 | $0 | $0 |
| 2014 | $3,902 | $380,500 | $0 | $0 |
Mortgage History
| Date | Status | Loan Amount | Loan Type |
|---|---|---|---|
| Open | $638,000 | New Conventional | |
| Previous Owner | $241,500 | New Conventional | |
| Previous Owner | $306,000 | New Conventional | |
| Previous Owner | $310,000 | Stand Alone Second |
Deed History
| Date | Type | Sale Price | Title Company |
|---|---|---|---|
| Deed | $738,000 | Rgs Title | |
| Deed | $207,000 | -- |
Similar Homes in Gaithersburg, MD
Source: Bright MLS
MLS Number: MDMC2159374
APN: 12-02469643
- 9732 Dixie Ridge Terrace
- 24200 Log House Rd
- 23504 Rolling Fork Way
- 24320 Woodfield School Rd
- 10144 Peanut Mill Dr
- 9901 Founders Way
- 23511 Puritan Place
- 24611 Farmview Ln
- 10204 Crosscut Way
- 9643 Watkins Rd
- 23420 Woodfield Rd
- 10412 Maynard Ct
- 9828 Moyer Rd
- 10603 Hunters Chase Ln
- 24416 Cutsail Dr
- 24625 Lunsford Ct
- 10602 Budsman Terrace
- 24704 Nickelby Dr
- 25021 Angela Ct
- 10009 Durango Dr
