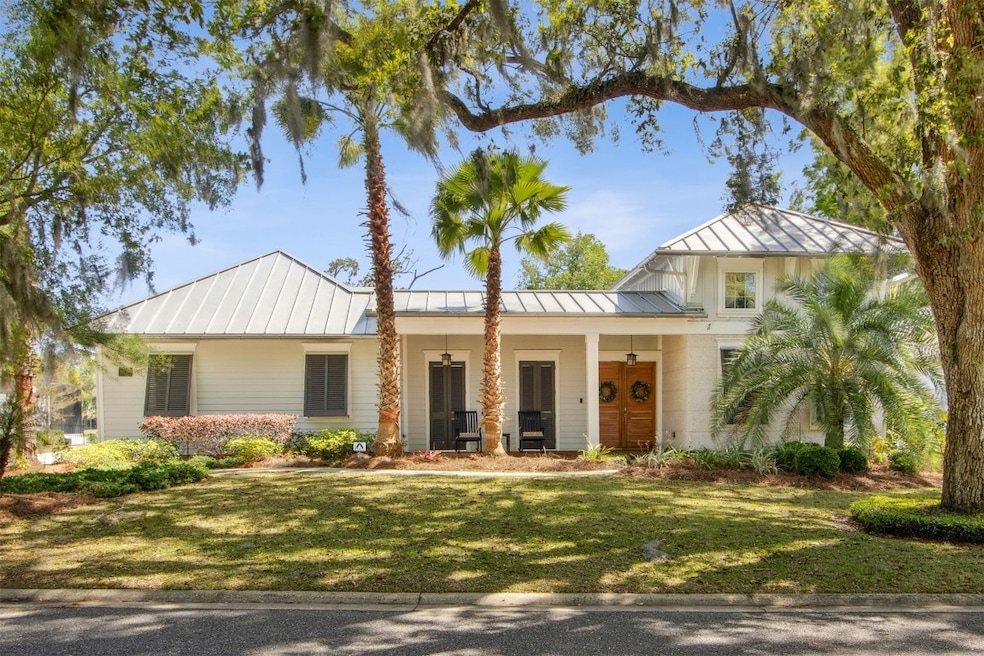
96044 Park Place Fernandina Beach, FL 32034
Amelia Island NeighborhoodEstimated payment $10,268/month
Highlights
- Marina
- Deep Water Access
- Solar Power System
- Fernandina Beach Middle School Rated A-
- Screened Pool
- Gated Community
About This Home
Lakefront luxury meets coastal craftsmanship in this exceptional custom home in the coveted gated community of Oyster Bay Harbour. Thoughtfully designed for both beauty and efficiency, this one-level residence offers serene water views, a private saltwater pool with infinity edge, and more than 2,000 sq ft of covered outdoor living space. Built with enduring quality—Hardie-lap siding with coquina shell detail, standing seam metal roof, and meticulous interior finishes including 10-12 ft smooth ceilings, 8 ft solid-core doors, porcelain tile floors, crown molding, plantation shutters, and tongue & groove ceilings. Abundant natural light fills the home through expansive windows and French doors with hidden screens, opening to three tranquil courtyards. Flexible layout offers 2-3 guest rooms (or guest suite with sitting room) and a dedicated office that could serve as a 4th bedroom. Enjoy the screened summer kitchen, and a peaceful private island behind the home. Updates since 2021 include: new interior/exterior paint, 5 new solar panels, custom lighting, roll-outs in kitchen/bar/pantry, remote shades, pool screen, closet system, new ice maker, and more. Oyster Bay amenities: new pickleball courts, clay tennis courts, community pool, RV/boat storage. Optional Yacht Club membership offers marina, dining, gym, and more. Just minutes to Amelia Island beaches, Fernandina’s historic downtown, JAX Airport & Kings Bay.
Home Details
Home Type
- Single Family
Est. Annual Taxes
- $15,213
Year Built
- Built in 2012
Lot Details
- 0.7 Acre Lot
- Lot Dimensions are 106x286x100x359
- Property fronts a private road
- Sprinkler System
- Property is zoned PUD
HOA Fees
- $125 Monthly HOA Fees
Parking
- 3 Car Garage
- Driveway
Home Design
- Frame Construction
- Metal Roof
- Stucco
Interior Spaces
- 3,304 Sq Ft Home
- 1-Story Property
- Wet Bar
- Vaulted Ceiling
- Ceiling Fan
- Insulated Windows
- Plantation Shutters
- Blinds
- French Doors
- Workshop
- Storage
- Home Security System
Kitchen
- Oven
- Stove
- Microwave
- Ice Maker
- Dishwasher
- Disposal
Bedrooms and Bathrooms
- 3 Bedrooms
Eco-Friendly Details
- Solar Power System
Pool
- Screened Pool
- In Ground Pool
Outdoor Features
- Deep Water Access
- Covered patio or porch
Utilities
- Cooling Available
- Central Heating
- Heat Pump System
- Water Softener is Owned
- Cable TV Available
Listing and Financial Details
- Assessor Parcel Number 46-3N-28-6205-0068-0000
Community Details
Overview
- Oyster Bay Subdivision
Recreation
- Marina
- Community Pool
Security
- Gated Community
Map
Home Values in the Area
Average Home Value in this Area
Tax History
| Year | Tax Paid | Tax Assessment Tax Assessment Total Assessment is a certain percentage of the fair market value that is determined by local assessors to be the total taxable value of land and additions on the property. | Land | Improvement |
|---|---|---|---|---|
| 2024 | $15,213 | $1,022,824 | -- | -- |
| 2023 | $15,213 | $993,033 | $0 | $0 |
| 2022 | $13,400 | $931,504 | $138,000 | $793,504 |
| 2021 | $7,325 | $506,303 | $0 | $0 |
| 2020 | $7,321 | $499,313 | $95,000 | $404,313 |
| 2019 | $7,576 | $509,714 | $0 | $0 |
| 2018 | $7,515 | $500,210 | $0 | $0 |
| 2017 | $6,825 | $489,922 | $0 | $0 |
| 2016 | $6,749 | $439,675 | $0 | $0 |
| 2015 | $6,710 | $426,772 | $0 | $0 |
| 2014 | $6,143 | $388,744 | $0 | $0 |
Property History
| Date | Event | Price | Change | Sq Ft Price |
|---|---|---|---|---|
| 04/05/2025 04/05/25 | For Sale | $1,590,000 | +33.6% | $481 / Sq Ft |
| 10/05/2021 10/05/21 | Sold | $1,190,000 | -0.8% | $360 / Sq Ft |
| 09/05/2021 09/05/21 | Pending | -- | -- | -- |
| 08/09/2021 08/09/21 | For Sale | $1,199,000 | -- | $363 / Sq Ft |
Deed History
| Date | Type | Sale Price | Title Company |
|---|---|---|---|
| Warranty Deed | -- | None Listed On Document | |
| Warranty Deed | $1,190,000 | Coastal Living Title Llc | |
| Corporate Deed | $215,000 | Olde Towne Title Company |
Mortgage History
| Date | Status | Loan Amount | Loan Type |
|---|---|---|---|
| Previous Owner | $500,000 | New Conventional | |
| Previous Owner | $400,000 | New Conventional | |
| Previous Owner | $215,000 | Purchase Money Mortgage |
Similar Homes in Fernandina Beach, FL
Source: Amelia Island - Nassau County Association of REALTORS®
MLS Number: 111865
APN: 46-3N-28-6205-0068-0000
- 96014 Park Place
- 96600 Soap Creek Dr
- 96588 Soap Creek Dr
- 96524 Soap Creek Dr
- 96744 Soap Creek Dr
- 96058 Bay View Dr
- 96258 Bay View Dr
- 96478 Soap Creek Dr
- 96175 Oyster Bay Dr
- 96492 Soap Creek Dr
- 96634 Soap Creek Dr
- 96133 Oyster Bay Dr
- 96194 Light Wind Dr
- 96277 Lanceford Ln
- 96188 Park Place
- 96230 Park Place
- 96300 Soap Creek Dr
- 96195 Soap Creek Dr
- 96112 Lanceford Ln
- 96084 Lanceford Ln






