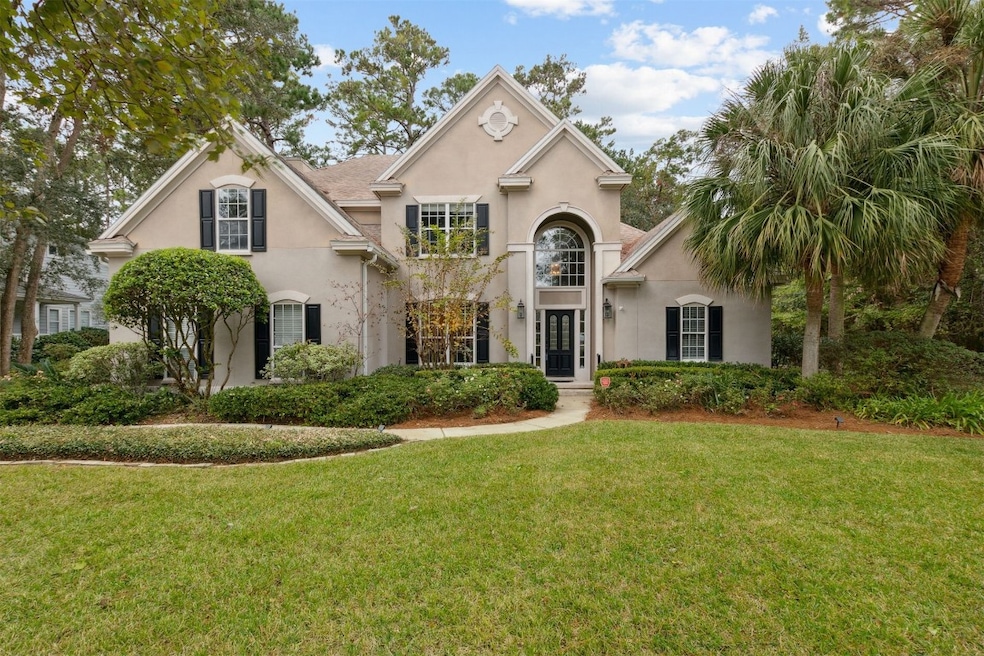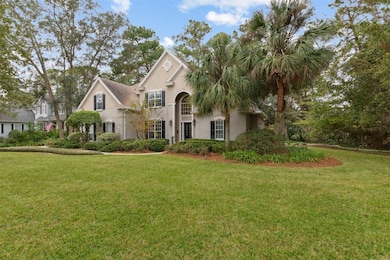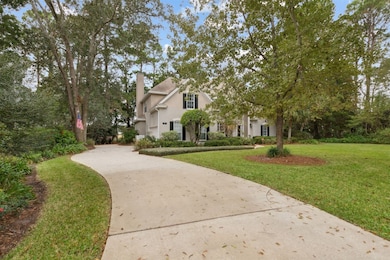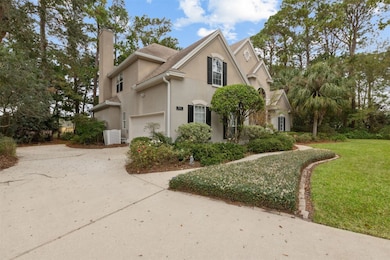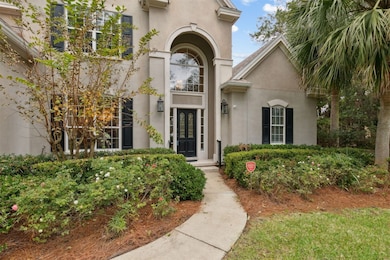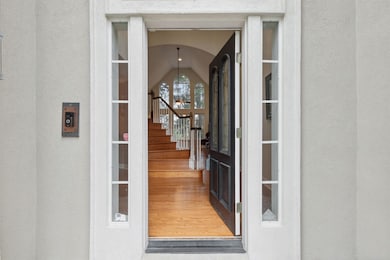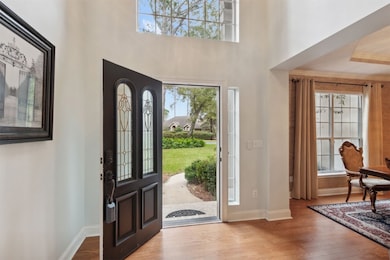
96054 Marsh Lakes Dr Fernandina Beach, FL 32034
Amelia Island NeighborhoodEstimated payment $6,021/month
Highlights
- 0.55 Acre Lot
- Fruit Trees
- Community Pool
- Fernandina Beach Middle School Rated A-
- Deck
- Fireplace
About This Home
Major renovations w/i past 5 years in this charming home in one of the most desirable neighborhoods: Kitchen w/48" SubZero fridge, induction cooktop, double ovens, quartz counters, walk-in pantry w/built-ins, coffee bar w/pot filler & room for toaster oven all hidden behind pocket doors, wine bar w/dual control wine & beverage fridge. Master bath has travertine floors & shower, lots of built-ins include his & hers styling drawers w/outlet, his & hers towers for toiletries w/double outlets for charging toothbrushes etc.Large walk-in closet by California Closets loaded with shelves, drawers, hampers. Master w/room for seating area is downstairs. Upstairs are 3 bedrooms + bonus/flex room & 1 bath but easily add en-suite bath to 3rd bedroom thru flex room which has plumbing below in garage. Large storage room has a/c. Laundry room w/laundry tub. Screened patio & open deck overlooking marsh. Wood floors throughout. Whole house water filter system in addition to water softener. Roof was replaced in Oct 2017, water heater & water softener replaced 2020/2021. Downstairs a/c replaced in 2018, upstairs is original. Enjoy breathtaking sunsets over the marsh!
Home Details
Home Type
- Single Family
Est. Annual Taxes
- $11,262
Year Built
- Built in 1998
Lot Details
- 0.55 Acre Lot
- Property fronts a marsh
- Irregular Lot
- Sprinkler System
- Fruit Trees
- Property is zoned RS-1
HOA Fees
- $96 Monthly HOA Fees
Parking
- 2 Car Garage
Home Design
- Frame Construction
- Shingle Roof
- Stucco
Interior Spaces
- 3,009 Sq Ft Home
- 2-Story Property
- Ceiling Fan
- Fireplace
- Insulated Windows
- Plantation Shutters
- Drapes & Rods
- Blinds
- Storage
Kitchen
- Oven
- Stove
- Microwave
- Dishwasher
- Wine Cooler
- Disposal
Bedrooms and Bathrooms
- 4 Bedrooms
- Split Bedroom Floorplan
Outdoor Features
- Deck
- Screened Patio
- Rear Porch
Utilities
- Cooling Available
- Central Heating
- Heat Pump System
- Water Softener is Owned
- Cable TV Available
Listing and Financial Details
- Assessor Parcel Number 37-2N-28-1320-0003-0000
Community Details
Overview
- Built by Donna Lynn
- Marsh Lakes Subdivision
Recreation
- Community Pool
Map
Home Values in the Area
Average Home Value in this Area
Tax History
| Year | Tax Paid | Tax Assessment Tax Assessment Total Assessment is a certain percentage of the fair market value that is determined by local assessors to be the total taxable value of land and additions on the property. | Land | Improvement |
|---|---|---|---|---|
| 2024 | $11,262 | $871,297 | $250,000 | $621,297 |
| 2023 | $11,262 | $700,603 | $185,000 | $515,603 |
| 2022 | $5,311 | $391,232 | $0 | $0 |
| 2021 | $5,378 | $379,837 | $0 | $0 |
| 2020 | $5,373 | $374,593 | $0 | $0 |
| 2019 | $5,303 | $366,171 | $0 | $0 |
| 2018 | $5,257 | $359,343 | $0 | $0 |
| 2017 | $4,335 | $322,764 | $0 | $0 |
| 2016 | $4,297 | $316,125 | $0 | $0 |
| 2015 | $4,368 | $313,928 | $0 | $0 |
| 2014 | $4,352 | $311,437 | $0 | $0 |
Property History
| Date | Event | Price | Change | Sq Ft Price |
|---|---|---|---|---|
| 04/25/2025 04/25/25 | Price Changed | $895,000 | -10.1% | $297 / Sq Ft |
| 03/23/2025 03/23/25 | Price Changed | $995,000 | -2.9% | $331 / Sq Ft |
| 03/22/2025 03/22/25 | Price Changed | $1,025,000 | +5.1% | $341 / Sq Ft |
| 03/22/2025 03/22/25 | Price Changed | $975,000 | -4.9% | $324 / Sq Ft |
| 03/13/2025 03/13/25 | Price Changed | $1,025,000 | -2.4% | $341 / Sq Ft |
| 02/24/2025 02/24/25 | Price Changed | $1,050,000 | -2.3% | $349 / Sq Ft |
| 01/25/2025 01/25/25 | Price Changed | $1,075,000 | -2.3% | $357 / Sq Ft |
| 01/08/2025 01/08/25 | Price Changed | $1,100,000 | -2.2% | $366 / Sq Ft |
| 11/17/2024 11/17/24 | For Sale | $1,125,000 | +19.0% | $374 / Sq Ft |
| 12/28/2023 12/28/23 | For Sale | $945,000 | 0.0% | $314 / Sq Ft |
| 01/13/2023 01/13/23 | Sold | $945,000 | 0.0% | $314 / Sq Ft |
| 01/13/2023 01/13/23 | Sold | $945,000 | -5.0% | $314 / Sq Ft |
| 11/30/2022 11/30/22 | Pending | -- | -- | -- |
| 11/29/2022 11/29/22 | Pending | -- | -- | -- |
| 08/30/2022 08/30/22 | For Sale | $995,000 | +121.6% | $331 / Sq Ft |
| 11/28/2017 11/28/17 | Sold | $449,000 | -2.2% | $149 / Sq Ft |
| 10/29/2017 10/29/17 | Pending | -- | -- | -- |
| 05/31/2017 05/31/17 | For Sale | $459,000 | -- | $153 / Sq Ft |
Deed History
| Date | Type | Sale Price | Title Company |
|---|---|---|---|
| Warranty Deed | $945,000 | -- | |
| Warranty Deed | $449,000 | Attorney | |
| Warranty Deed | $305,000 | Olde Towne Title Company |
Mortgage History
| Date | Status | Loan Amount | Loan Type |
|---|---|---|---|
| Open | $253,805 | Credit Line Revolving | |
| Open | $400,000 | Seller Take Back | |
| Previous Owner | $427,527 | VA | |
| Previous Owner | $427,527 | VA | |
| Previous Owner | $430,461 | VA | |
| Previous Owner | $328,811 | New Conventional | |
| Previous Owner | $346,700 | Unknown | |
| Previous Owner | $100,000 | Credit Line Revolving | |
| Previous Owner | $300,000 | Unknown | |
| Previous Owner | $100,000 | Credit Line Revolving | |
| Previous Owner | $75,100 | Credit Line Revolving | |
| Previous Owner | $260,000 | Unknown | |
| Previous Owner | $35,000 | Unknown | |
| Previous Owner | $218,500 | Construction | |
| Previous Owner | $210,000 | No Value Available |
Similar Homes in Fernandina Beach, FL
Source: Amelia Island - Nassau County Association of REALTORS®
MLS Number: 110294
APN: 37-2N-28-1320-0003-0000
- 95023 Village Dr
- 96084 Marsh Lakes Dr
- 95116 Village Dr
- 96236 Brady Point Rd
- 0 0 State Road 200 Unit 110401
- 88006 Marsh Lakes Ct
- 96173 Marsh Lakes Dr
- 95332 Village Dr
- 96197 Brady Point Rd
- 96038 Maple Ct
- 96216 Marsh Lakes Dr
- 96193 Brady Point Rd
- 0 Otter Run Dr
- 95222 Palmetto Trail
- 96198 Brady Point Rd
- 96003 Hickory Place
- 88038 Marsh View Way
- 88078 Marsh View Way
- 132 Crane Island Dr
- 148 Crane Island Dr
