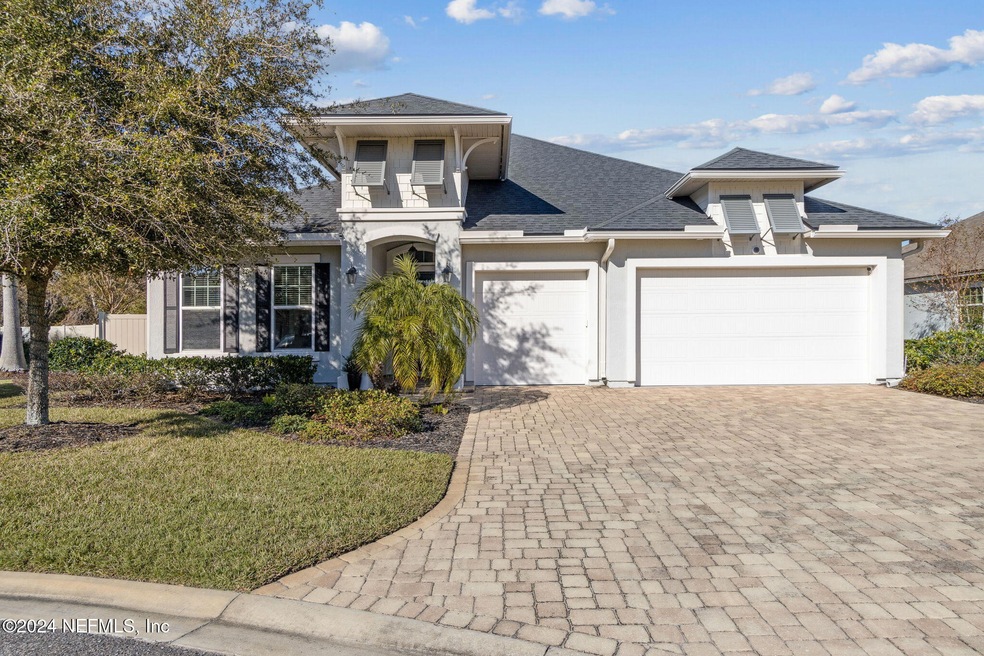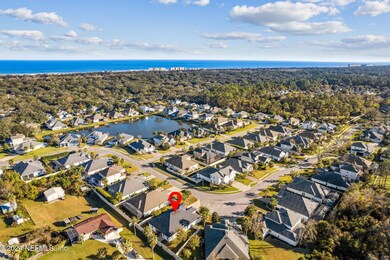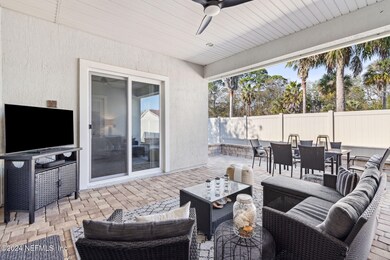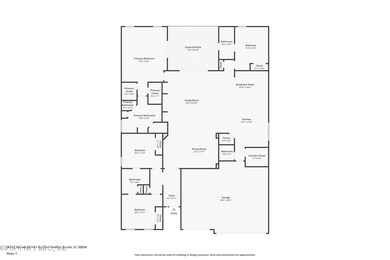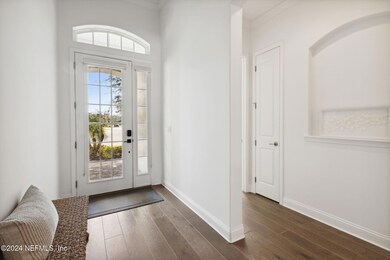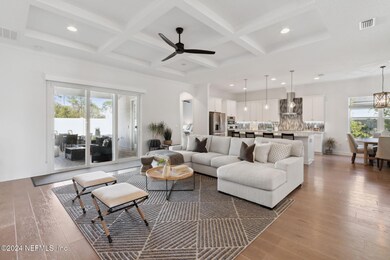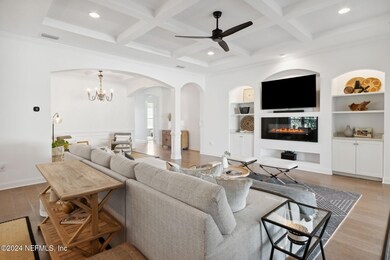
96072 Ocean Breeze Dr Fernandina Beach, FL 32034
Amelia Island NeighborhoodEstimated payment $6,255/month
Highlights
- Open Floorplan
- Traditional Architecture
- 1 Fireplace
- Fernandina Beach Middle School Rated A-
- Wood Flooring
- Cul-De-Sac
About This Home
**Active contingency, bring your offer! Coastal Elegance Meets Modern Comfort. This ONE-LEVEL home is designed to elevate your lifestyle. This luxurious residence boasts an open-concept layout with a chef's kitchen featuring a central island and premium Bosch **NATURAL GAS cooking**. Attention to detail with coffered and trey ceilings accented with elegant crown molding. The oversized primary bedroom offers a private retreat, complete with an ensuite and direct access to the paver lanai. A thoughtfully designed guest suite with its own ensuite ensures privacy, while two additional bedrooms are connected by a convenient Jack & Jill bathroom. The property offers a spacious ***3-BAY GARAGE*** and oversized pavered driveway. ADDITIONAL FEATURES: Bahama shutters to enhance coastal appeal, FULLY FENCED YARD, wood flooring throughout living areas, tankless water heater, walk-in pantry AND SO MUCH MORE! Located just minutes from pristine beaches, RIVER-TO-SEA bike trail, and the Ritz! Call s
Home Details
Home Type
- Single Family
Est. Annual Taxes
- $7,395
Year Built
- Built in 2016
Lot Details
- 9,148 Sq Ft Lot
- Property fronts a county road
- Cul-De-Sac
- South Facing Home
- Privacy Fence
- Back Yard Fenced
- Backyard Sprinklers
HOA Fees
- $73 Monthly HOA Fees
Parking
- 3 Car Garage
- Garage Door Opener
Home Design
- Traditional Architecture
- Wood Frame Construction
- Shingle Roof
- Stucco
Interior Spaces
- 2,505 Sq Ft Home
- 1-Story Property
- Open Floorplan
- Built-In Features
- Ceiling Fan
- 1 Fireplace
- Entrance Foyer
- Fire and Smoke Detector
Kitchen
- Eat-In Kitchen
- Electric Oven
- Gas Cooktop
- Microwave
- Kitchen Island
- Disposal
Flooring
- Wood
- Carpet
- Tile
Bedrooms and Bathrooms
- 4 Bedrooms
- Split Bedroom Floorplan
- Dual Closets
- Walk-In Closet
- Jack-and-Jill Bathroom
- Bathtub With Separate Shower Stall
Laundry
- Laundry on lower level
- Electric Dryer Hookup
Outdoor Features
- Patio
Utilities
- Central Heating and Cooling System
- Natural Gas Connected
- Tankless Water Heater
- Gas Water Heater
Community Details
- Ocean Breeze Subdivision
Listing and Financial Details
- Assessor Parcel Number 000030074100590000
Map
Home Values in the Area
Average Home Value in this Area
Tax History
| Year | Tax Paid | Tax Assessment Tax Assessment Total Assessment is a certain percentage of the fair market value that is determined by local assessors to be the total taxable value of land and additions on the property. | Land | Improvement |
|---|---|---|---|---|
| 2024 | $7,395 | $799,999 | $300,000 | $499,999 |
| 2023 | $7,395 | $497,303 | $0 | $0 |
| 2022 | $6,741 | $482,818 | $0 | $0 |
| 2021 | $6,828 | $468,755 | $135,000 | $333,755 |
| 2020 | $7,096 | $438,265 | $110,000 | $328,265 |
| 2019 | $7,128 | $434,918 | $105,000 | $329,918 |
| 2018 | $6,742 | $406,482 | $0 | $0 |
| 2017 | $6,102 | $396,512 | $0 | $0 |
| 2016 | $1,242 | $71,500 | $0 | $0 |
| 2015 | $1,032 | $65,000 | $0 | $0 |
Property History
| Date | Event | Price | Change | Sq Ft Price |
|---|---|---|---|---|
| 03/20/2025 03/20/25 | Price Changed | $999,000 | -1.6% | $399 / Sq Ft |
| 12/03/2024 12/03/24 | For Sale | $1,015,000 | +86.2% | $405 / Sq Ft |
| 12/17/2023 12/17/23 | Off Market | $545,000 | -- | -- |
| 07/26/2023 07/26/23 | Sold | $909,000 | -4.2% | $363 / Sq Ft |
| 07/07/2023 07/07/23 | Pending | -- | -- | -- |
| 06/15/2023 06/15/23 | For Sale | $949,000 | 0.0% | $379 / Sq Ft |
| 06/12/2023 06/12/23 | Pending | -- | -- | -- |
| 05/18/2023 05/18/23 | For Sale | $949,000 | +74.1% | $379 / Sq Ft |
| 06/12/2020 06/12/20 | Sold | $545,000 | -13.5% | $218 / Sq Ft |
| 04/20/2020 04/20/20 | Pending | -- | -- | -- |
| 02/29/2020 02/29/20 | For Sale | $630,000 | +22.3% | $251 / Sq Ft |
| 01/31/2017 01/31/17 | Sold | $515,000 | -2.5% | $206 / Sq Ft |
| 01/01/2017 01/01/17 | Pending | -- | -- | -- |
| 07/31/2016 07/31/16 | For Sale | $528,343 | -- | $211 / Sq Ft |
Deed History
| Date | Type | Sale Price | Title Company |
|---|---|---|---|
| Warranty Deed | $909,000 | Nassau Blue Ocean Title Llc | |
| Quit Claim Deed | $100 | -- | |
| Warranty Deed | $545,000 | Attorney | |
| Warranty Deed | $515,000 | Sheffield & Boatright Title | |
| Special Warranty Deed | $362,300 | None Available |
Similar Homes in Fernandina Beach, FL
Source: realMLS (Northeast Florida Multiple Listing Service)
MLS Number: 2060226
APN: 00-00-30-0741-0059-0000
- 96025 Sea Breeze Way
- 96132 Ocean Breeze Dr
- 96176 Ocean Breeze Dr
- 2881 Landyns Cir
- 835 Fountain Dr
- 96006 Ocean Breeze Way
- 0 Curnutte Dr
- 96049 Caribbean Ct
- 2943 Tidewater St
- 802 Diane Dr
- 2951 Tidewater St
- 1946 Sea Oats Ave
- 0 Amelia Rd
- Lot 4 Simmons Rd
- Lot 2 Simmons Rd
- Lot 1 Simmons Rd
- 2869 Breakers Dr
- 2828 Ferdinand Ct
- 2633 Amelia Rd
- 2140 Taurus Ct
