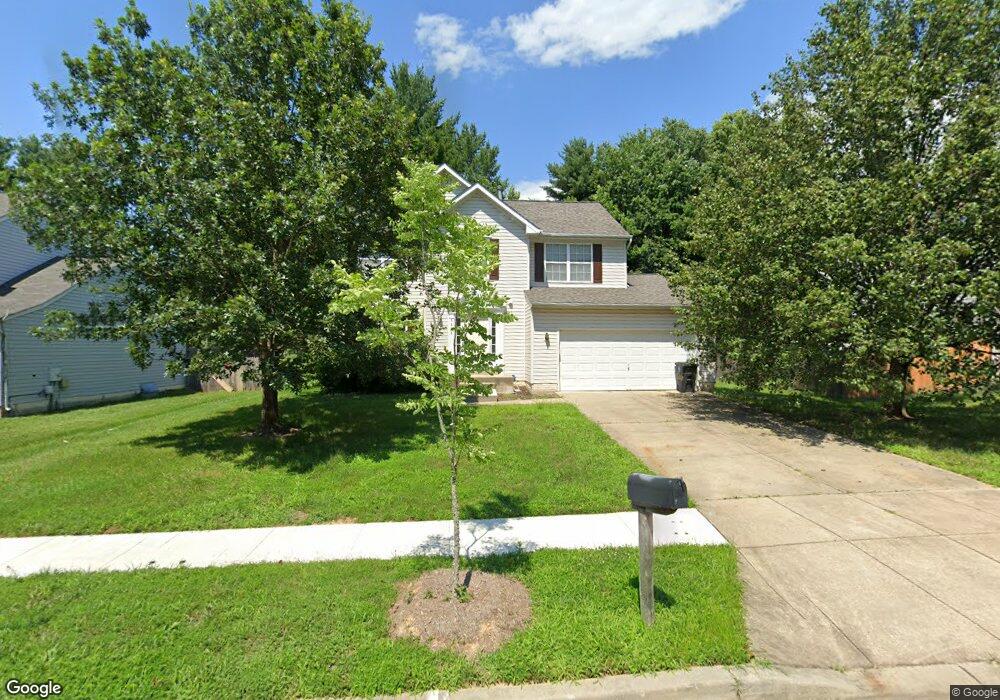
9608 Toucan Dr Upper Marlboro, MD 20772
Rosaryville NeighborhoodEstimated payment $3,414/month
Total Views
5,530
4
Beds
2.5
Baths
1,884
Sq Ft
10,000
Sq Ft Lot
Highlights
- Colonial Architecture
- No HOA
- 90% Forced Air Heating and Cooling System
- 1 Fireplace
- 2 Car Attached Garage
About This Home
This home is located at 9608 Toucan Dr, Upper Marlboro, MD 20772 and is currently priced at $524,000, approximately $278 per square foot. This property was built in 2001. 9608 Toucan Dr is a home located in Prince George's County with nearby schools including Rosaryville Elementary School, James Madison Middle School, and Frederick Douglass High School.
Home Details
Home Type
- Single Family
Est. Annual Taxes
- $5,877
Year Built
- Built in 2001
Lot Details
- 10,000 Sq Ft Lot
- Property is zoned RR
Parking
- 2 Car Attached Garage
- Front Facing Garage
- Driveway
Home Design
- Colonial Architecture
- Brick Foundation
- Frame Construction
Interior Spaces
- Property has 3 Levels
- 1 Fireplace
- Unfinished Basement
- Basement Fills Entire Space Under The House
Bedrooms and Bathrooms
- 4 Bedrooms
Utilities
- 90% Forced Air Heating and Cooling System
- Cooling System Utilizes Natural Gas
- Natural Gas Water Heater
Community Details
- No Home Owners Association
- Hollaway Estates Subdivision
Listing and Financial Details
- Coming Soon on 5/15/25
- Tax Lot 23
- Assessor Parcel Number 17111167840
Map
Create a Home Valuation Report for This Property
The Home Valuation Report is an in-depth analysis detailing your home's value as well as a comparison with similar homes in the area
Home Values in the Area
Average Home Value in this Area
Tax History
| Year | Tax Paid | Tax Assessment Tax Assessment Total Assessment is a certain percentage of the fair market value that is determined by local assessors to be the total taxable value of land and additions on the property. | Land | Improvement |
|---|---|---|---|---|
| 2024 | $6,276 | $395,500 | $0 | $0 |
| 2023 | $6,551 | $365,600 | $0 | $0 |
| 2022 | $6,107 | $335,700 | $101,200 | $234,500 |
| 2021 | $5,901 | $321,867 | $0 | $0 |
| 2020 | $5,696 | $308,033 | $0 | $0 |
| 2019 | $5,490 | $294,200 | $100,600 | $193,600 |
| 2018 | $5,274 | $279,667 | $0 | $0 |
| 2017 | $5,058 | $265,133 | $0 | $0 |
| 2016 | -- | $250,600 | $0 | $0 |
| 2015 | $4,318 | $250,600 | $0 | $0 |
| 2014 | $4,318 | $250,600 | $0 | $0 |
Source: Public Records
Deed History
| Date | Type | Sale Price | Title Company |
|---|---|---|---|
| Deed | $203,679 | -- |
Source: Public Records
Mortgage History
| Date | Status | Loan Amount | Loan Type |
|---|---|---|---|
| Open | $161,900 | New Conventional | |
| Closed | $60,000 | Credit Line Revolving |
Source: Public Records
Similar Homes in Upper Marlboro, MD
Source: Bright MLS
MLS Number: MDPG2141748
APN: 11-1167840
Nearby Homes
- 10909 Waco Dr
- 11014 Pompey Dr
- 9900 Rodin Ct
- 9600 Mount Laurel Ct
- 11204 Pompey Dr
- 10702 Devlin Dr
- 10706 Phillips Dr
- 10813 Knoll Ct
- 10308 Queen Elizabeth Dr
- 9723 Frank Tippett Rd
- 9700 Frank Tippett Rd
- 11508 Tyre St
- 10808 Timberline Dr
- 11610 Assyria St
- 10406 Basel Dr
- 9429 Fairhaven Ave
- 9709 Tam o Shanter Dr
- 10020 Dakin Ct
- 0 Rosaryville Rd
- 9004 Cavesson Way
