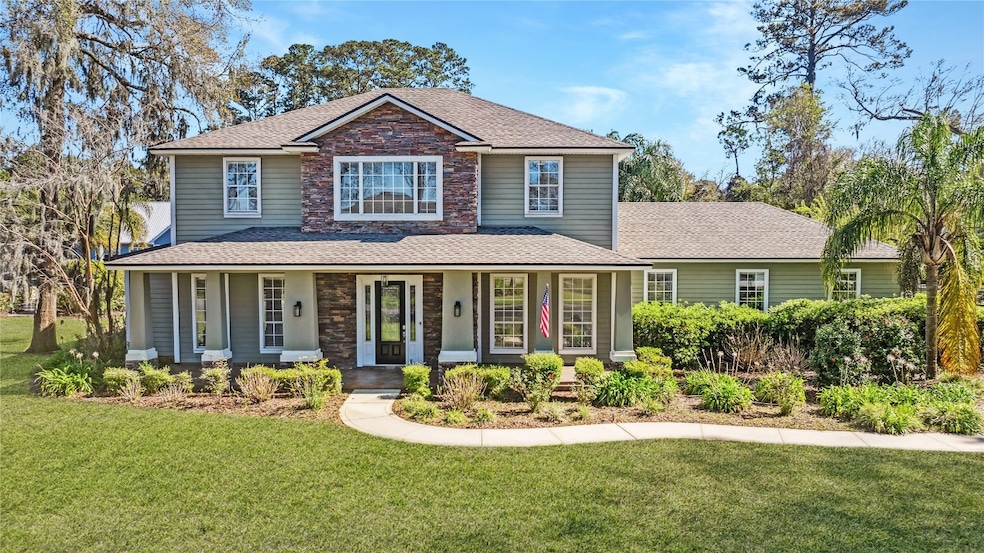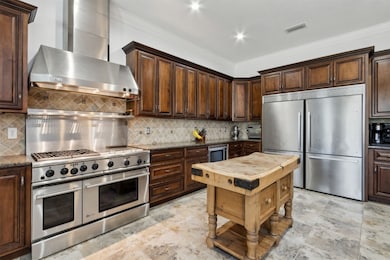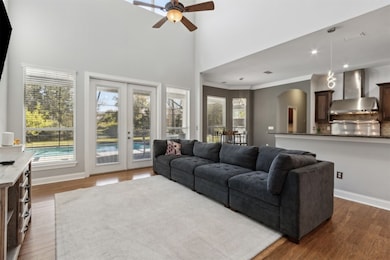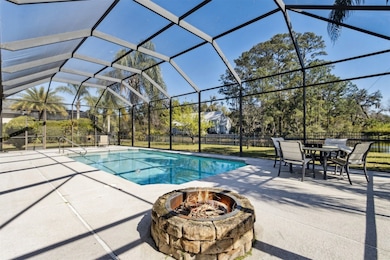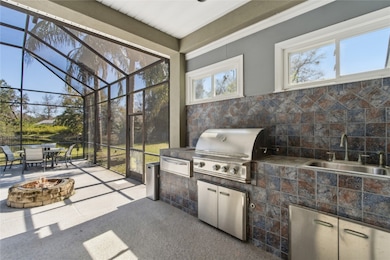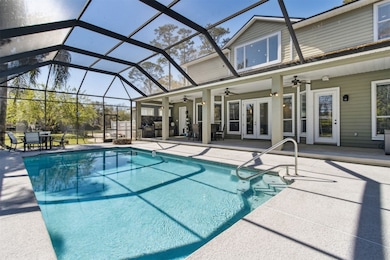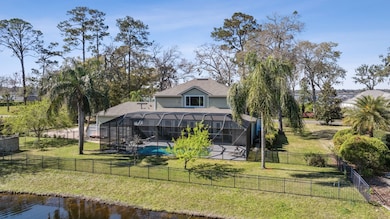
96084 Lanceford Ln Fernandina Beach, FL 32034
Amelia Island NeighborhoodEstimated payment $6,040/month
Highlights
- Marina
- Deep Water Access
- RV Access or Parking
- Fernandina Beach Middle School Rated A-
- Screened Pool
- Gated Community
About This Home
Welcome to 96084 Lanceford Lane, an exquisitely upgraded pool home in the prestigious Lanceford Creek Plantation community — where luxury meets tranquility! Nestled on an oversized lot with serene lake views and mature trees, this home has been updated with NEW features and includes a membership to the in-neighborhood Oyster Bay Yacht Club. NEW 2024 upgrades ensure modern comfort and efficiency, including a NEW roof, two NEW HVAC systems, NEW septic pump & lid, NEW washer & dryer, NEW dishwasher, NEW LVP bedroom flooring, a NEW pool pump, and fresh interior paint. Step inside to an open-concept living space with soaring vaulted ceilings, seamlessly connecting to a Chef’s Kitchen featuring top-tier stainless steel appliances, a 48-inch gas range, and an impressive 60-inch side-by-side refrigerator & freezer. French doors invite you to an expansive lanai, a true outdoor paradise complete with a screened-in pool, fire pit, covered summer kitchen, and inviting dining & lounge areas — all enclosed within a private, fenced yard with fruit trees. The home also features a whole-house propane generator for peace of mind. The owner’s suite is a serene retreat on the lower level with direct pool access, a spa-inspired ensuite featuring a double shower, soaking tub, and spacious walk-in closet. A guest suite with an ensuite bath and a separate half-bath for pool visitors complete the main level. Upstairs, enjoy three additional bedrooms and an in-home theater with a kitchenette—perfect for movie nights or entertaining. Located just minutes from historic Fernandina Beach, Amelia Island’s pristine beaches, and only 30 minutes from JAX International Airport, this home offers the ultimate blend of luxury, comfort, and convenience.
Home Details
Home Type
- Single Family
Est. Annual Taxes
- $6,593
Year Built
- Built in 2006
Lot Details
- 0.66 Acre Lot
- Property fronts a private road
- Fenced
- Sprinkler System
- Fruit Trees
- Property is zoned RS-1
HOA Fees
- $83 Monthly HOA Fees
Parking
- 2 Car Garage
- Driveway
- RV Access or Parking
Home Design
- Frame Construction
- Shingle Roof
Interior Spaces
- 3,186 Sq Ft Home
- 2-Story Property
- Central Vacuum
- Vaulted Ceiling
- Ceiling Fan
- Insulated Windows
- Blinds
- French Doors
- Home Security System
Kitchen
- Stove
- Microwave
- Ice Maker
- Dishwasher
- Disposal
Bedrooms and Bathrooms
- 5 Bedrooms
Pool
- Screened Pool
- In Ground Pool
Outdoor Features
- Deep Water Access
- Covered patio or porch
Utilities
- Cooling Available
- Heat Pump System
- Private Water Source
- Well
- Water Softener is Owned
- Septic Tank
- Cable TV Available
Listing and Financial Details
- Assessor Parcel Number 46-3N-28-5100-0029-0000
Community Details
Overview
- Lanceford Creek Plantation Subdivision
Recreation
- Marina
- Community Pool
Security
- Gated Community
Map
Home Values in the Area
Average Home Value in this Area
Tax History
| Year | Tax Paid | Tax Assessment Tax Assessment Total Assessment is a certain percentage of the fair market value that is determined by local assessors to be the total taxable value of land and additions on the property. | Land | Improvement |
|---|---|---|---|---|
| 2024 | $6,593 | $466,519 | -- | -- |
| 2023 | $6,593 | $452,931 | $0 | $0 |
| 2022 | $6,001 | $439,739 | $0 | $0 |
| 2021 | $6,077 | $426,931 | $0 | $0 |
| 2020 | $6,064 | $420,543 | $0 | $0 |
| 2019 | $5,891 | $405,360 | $0 | $0 |
| 2018 | $5,842 | $397,802 | $0 | $0 |
| 2017 | $5,306 | $389,620 | $0 | $0 |
| 2016 | $5,260 | $381,606 | $0 | $0 |
| 2015 | $5,351 | $378,953 | $0 | $0 |
| 2014 | $5,331 | $375,945 | $0 | $0 |
Property History
| Date | Event | Price | Change | Sq Ft Price |
|---|---|---|---|---|
| 03/12/2025 03/12/25 | For Sale | $969,000 | +2.0% | $304 / Sq Ft |
| 02/16/2024 02/16/24 | Sold | $950,000 | -4.5% | $298 / Sq Ft |
| 01/20/2024 01/20/24 | Pending | -- | -- | -- |
| 12/06/2023 12/06/23 | Price Changed | $995,000 | -2.9% | $312 / Sq Ft |
| 10/26/2023 10/26/23 | Price Changed | $1,025,000 | -6.4% | $322 / Sq Ft |
| 10/12/2023 10/12/23 | Price Changed | $1,095,000 | -2.1% | $344 / Sq Ft |
| 09/28/2023 09/28/23 | For Sale | $1,119,000 | +148.7% | $351 / Sq Ft |
| 11/30/2012 11/30/12 | Sold | $450,000 | -16.4% | $134 / Sq Ft |
| 10/31/2012 10/31/12 | Pending | -- | -- | -- |
| 03/29/2012 03/29/12 | For Sale | $538,000 | -- | $161 / Sq Ft |
Deed History
| Date | Type | Sale Price | Title Company |
|---|---|---|---|
| Warranty Deed | $950,000 | None Listed On Document | |
| Warranty Deed | $450,000 | Attorney | |
| Corporate Deed | $169,000 | Best American Title Llc | |
| Warranty Deed | $98,000 | -- |
Mortgage History
| Date | Status | Loan Amount | Loan Type |
|---|---|---|---|
| Open | $712,500 | New Conventional | |
| Previous Owner | $760,500 | Reverse Mortgage Home Equity Conversion Mortgage | |
| Previous Owner | $300,000 | Credit Line Revolving | |
| Previous Owner | $359,000 | Construction | |
| Previous Owner | $88,200 | Purchase Money Mortgage |
Similar Homes in Fernandina Beach, FL
Source: Amelia Island - Nassau County Association of REALTORS®
MLS Number: 111471
APN: 46-3N-28-5100-0029-0000
- 96112 Lanceford Ln
- 96230 Park Place
- 96240 Heath Point Ln
- 96188 Park Place
- 96277 Lanceford Ln
- 96175 Oyster Bay Dr
- 96058 Bay View Dr
- 96194 Light Wind Dr
- 95429 Barnwell Rd
- 96044 Park Place
- 96195 Soap Creek Dr
- 96014 Park Place
- 96600 Soap Creek Dr
- 96588 Soap Creek Dr
- 96524 Soap Creek Dr
- 96744 Soap Creek Dr
- 95122 Sea Hawk Place
- 96258 Bay View Dr
- 96300 Soap Creek Dr
- Lot 11 Summer Breeze Dr
