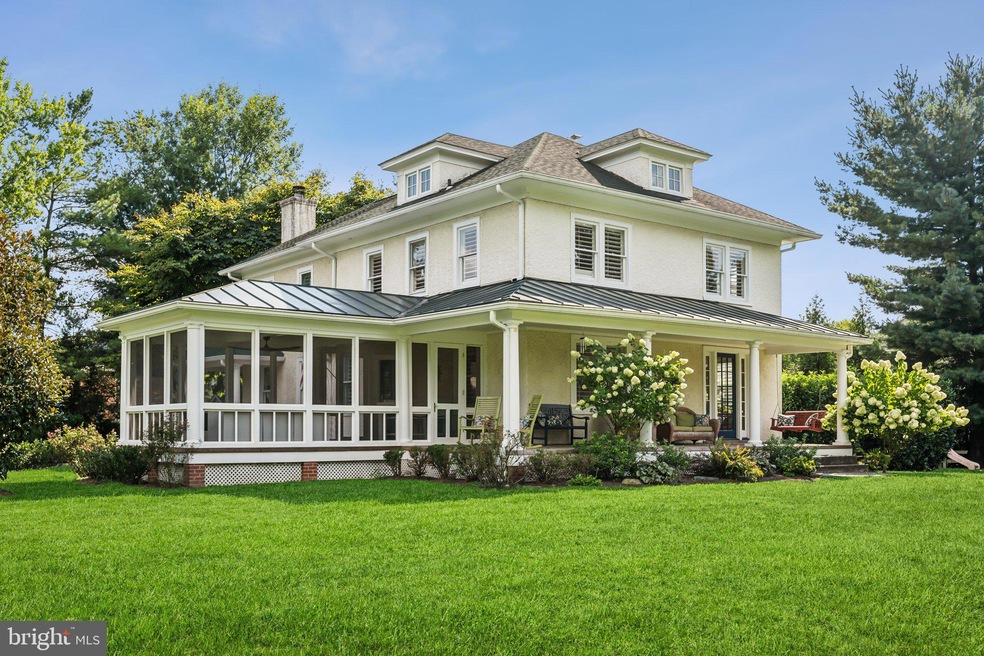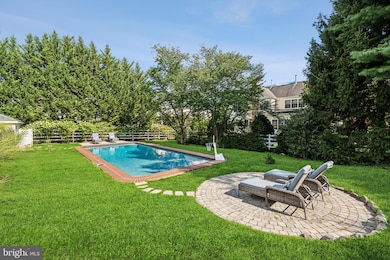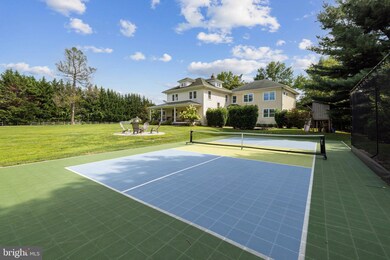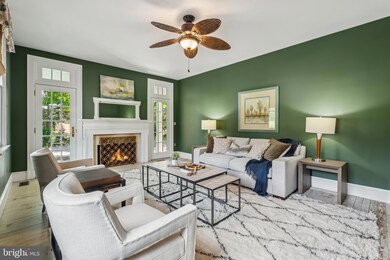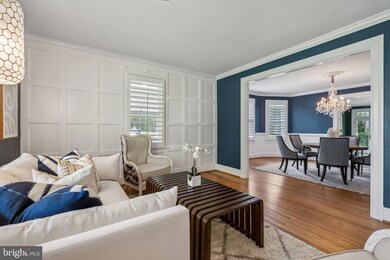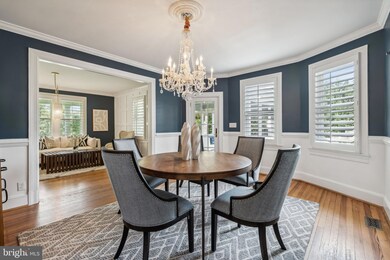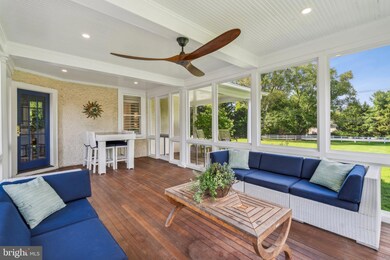
9610 Glen Rd Potomac, MD 20854
Highlights
- Second Kitchen
- Concrete Pool
- 1.38 Acre Lot
- Wayside Elementary School Rated A
- View of Trees or Woods
- Dual Staircase
About This Home
As of October 2024Nestled on a picturesque 1.38-acre lot in prestigious Potomac, this historic farmhouse exudes charm and character. Originally built in the 1920s, the Clagett Farmhouse has been lovingly restored and expanded by the current owners, who have spared no expense in updating the interior and exterior of the home. The addition of two separate one-bedroom in-law suites with private entrances provides flexibility and convenience for guests or extended family members, while the accessibility features ensure that everyone can enjoy the beauty of this home.
Stepping outside, the property is a true oasis with a stunning inground, heated swimming pool surrounded by lush landscaping and mature plantings. A sensational screened porch offers the perfect spot for outdoor dining and relaxation, while a newly added pickleball court provides endless entertainment options for family and friends. The wrap-around porches and upper-level screened porch offer additional spaces to enjoy the tranquility of the surroundings, while a firepit area beckons for cozy evenings under the stars.
Inside, the farmhouse boasts a blend of modern amenities & historic charm, with newly refinished heart pine floors, custom millwork, and updated kitchen and baths. The spacious family room with a fireplace is perfect for gatherings, while the Owner's Suite with a remodeled bath and ample closets provides a luxurious retreat. With the potential to add garages to the circular driveway and plenty of parking space, this farmhouse offers a unique opportunity to own a piece of history in a coveted location. (Note: there is NO historic designation!)
Last Buyer's Agent
Long Ngo
Redfin Corp

Home Details
Home Type
- Single Family
Est. Annual Taxes
- $13,772
Year Built
- Built in 1922 | Remodeled in 2014
Lot Details
- 1.38 Acre Lot
- Split Rail Fence
- Wood Fence
- Aluminum or Metal Fence
- Extensive Hardscape
- Private Lot
- Premium Lot
- Backs to Trees or Woods
- Property is in very good condition
- Property is zoned R200
HOA Fees
- $83 Monthly HOA Fees
Property Views
- Woods
- Garden
Home Design
- Farmhouse Style Home
- Bump-Outs
- Plaster Walls
- Shingle Roof
- Metal Roof
- Stone Siding
Interior Spaces
- Property has 4 Levels
- Traditional Floor Plan
- Dual Staircase
- Built-In Features
- Chair Railings
- Crown Molding
- Paneling
- Cathedral Ceiling
- Ceiling Fan
- Recessed Lighting
- Screen For Fireplace
- Fireplace Mantel
- Window Treatments
- Wood Frame Window
- Six Panel Doors
- Family Room Off Kitchen
- Formal Dining Room
- Storage Room
- Utility Room
- Wood Flooring
- Attic
Kitchen
- Second Kitchen
- Self-Cleaning Oven
- Down Draft Cooktop
- Microwave
- Freezer
- Ice Maker
- Dishwasher
- Kitchen Island
- Disposal
Bedrooms and Bathrooms
- En-Suite Bathroom
- Walk-In Closet
Laundry
- Dryer
- Washer
Basement
- Connecting Stairway
- Rear Basement Entry
Parking
- 10 Parking Spaces
- 10 Driveway Spaces
- Lighted Parking
- Circular Driveway
- Off-Street Parking
Accessible Home Design
- Roll-under Vanity
- Grab Bars
- Accessible Kitchen
- Halls are 36 inches wide or more
- Lowered Light Switches
- Modifications for wheelchair accessibility
- Chairlift
- Doors with lever handles
- Doors are 32 inches wide or more
- More Than Two Accessible Exits
- Level Entry For Accessibility
- Ramp on the main level
- Vehicle Transfer Area
Pool
- Concrete Pool
- Heated In Ground Pool
- Fence Around Pool
- Permits for Pool
Outdoor Features
- Sport Court
- Balcony
- Deck
- Screened Patio
- Exterior Lighting
- Shed
- Playground
- Play Equipment
- Wrap Around Porch
Schools
- Wayside Elementary School
- Herbert Hoover Middle School
- Winston Churchill High School
Utilities
- Zoned Heating and Cooling
- Heat Pump System
- Electric Water Heater
Listing and Financial Details
- Tax Lot 17
- Assessor Parcel Number 161003131905
Community Details
Overview
- Association fees include common area maintenance, management
- Clagett Farm HOA
- Built by Case Design
- Clagett Farm Subdivision
Amenities
- Common Area
Recreation
- Community Playground
Map
Home Values in the Area
Average Home Value in this Area
Property History
| Date | Event | Price | Change | Sq Ft Price |
|---|---|---|---|---|
| 10/18/2024 10/18/24 | Sold | $1,805,255 | -4.7% | $439 / Sq Ft |
| 09/14/2024 09/14/24 | Pending | -- | -- | -- |
| 08/23/2024 08/23/24 | For Sale | $1,895,000 | +104.2% | $461 / Sq Ft |
| 05/13/2013 05/13/13 | Sold | $928,000 | -7.0% | $314 / Sq Ft |
| 04/11/2013 04/11/13 | Pending | -- | -- | -- |
| 03/22/2013 03/22/13 | For Sale | $998,000 | -- | $337 / Sq Ft |
Tax History
| Year | Tax Paid | Tax Assessment Tax Assessment Total Assessment is a certain percentage of the fair market value that is determined by local assessors to be the total taxable value of land and additions on the property. | Land | Improvement |
|---|---|---|---|---|
| 2024 | $13,772 | $1,133,700 | $0 | $0 |
| 2023 | $12,588 | $1,094,300 | $0 | $0 |
| 2022 | $8,502 | $1,054,900 | $539,500 | $515,400 |
| 2021 | $11,877 | $1,052,067 | $0 | $0 |
| 2020 | $8,460 | $1,049,233 | $0 | $0 |
| 2019 | $12,318 | $1,046,400 | $539,500 | $506,900 |
| 2018 | $12,210 | $1,035,467 | $0 | $0 |
| 2017 | $11,118 | $908,800 | $0 | $0 |
| 2016 | -- | $902,000 | $0 | $0 |
| 2015 | $7,390 | $851,233 | $0 | $0 |
| 2014 | $7,390 | $800,467 | $0 | $0 |
Mortgage History
| Date | Status | Loan Amount | Loan Type |
|---|---|---|---|
| Open | $1,444,204 | New Conventional | |
| Previous Owner | $3,330,937 | Construction | |
| Previous Owner | $250,000 | Credit Line Revolving | |
| Previous Owner | $710,000 | New Conventional | |
| Previous Owner | $625,500 | Stand Alone Second | |
| Previous Owner | $85,500 | Credit Line Revolving | |
| Previous Owner | $700,000 | New Conventional |
Deed History
| Date | Type | Sale Price | Title Company |
|---|---|---|---|
| Deed | $1,805,255 | Title Forward | |
| Deed | $928,000 | First American Title Ins Co | |
| Deed | $275,000 | -- | |
| Deed | $274,739 | -- | |
| Deed | $5,000,000 | -- |
Similar Homes in Potomac, MD
Source: Bright MLS
MLS Number: MDMC2140930
APN: 10-03131905
- 11603 Montague Ct
- 11507 Broad Green Dr
- 11318 Broad Green Dr
- 1 Winterset Ct
- 9413 Winterset Dr
- 11524 Le Havre Dr
- 11421 Twining Ln
- 9317 Reach Rd
- 9331 Bentridge Ave
- 10922 Broad Green Terrace
- 12313 Saint James Rd
- 9321 Bentridge Ave
- 11915 Glen Mill Rd
- 8904 Liberty Ln
- 10 Nantucket Ct
- 9700 Delamere Ct
- 10724 Stapleford Hall Dr
- 12501 Knightsbridge Ct
- 10813 Lockland Rd
- 12412 Frost Ct
