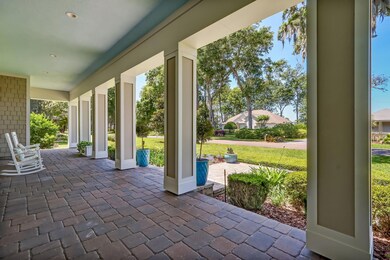
96112 Lanceford Ln Fernandina Beach, FL 32034
Amelia Island NeighborhoodEstimated payment $9,444/month
Highlights
- Boat Ramp
- Concrete Pool
- Waterfront
- Fernandina Beach Middle School Rated A-
- Gated Community
- Canal View
About This Home
This Arthur Rutenberg-designed home is located in the beautiful, gated community of Lanceford Creek Plantation in Oyster Bay! Features include steam shower, a study, a bonus room that could be converted into a 4th bedroom, a dining area, a living room, a family room with L shape glass sliding doors, gourmet kitchen with gas cooktop, quartz countertops, large island with lots of storage, oven with convection microwave, warming drawer, custom cabinets, a pantry, and two beverage drawers; private owners suite with sitting area overlooking the pool,owners spa-like bathroom & two separate closets, 3+ car garage, laundry room with built-in cabinets, saltwater swimming pool with waterfall feature, built-in gas grill & fireplace, large screened in patio with covered area for dining, e
Listing Agent
Kasey Massey Monteiro
The Massey Real Estate Group License #3298316
Home Details
Home Type
- Single Family
Year Built
- Built in 2015
Lot Details
- Lot Dimensions are 160x180x160x180
- Waterfront
- Sprinkler System
- Fruit Trees
- Property is zoned RS-1
HOA Fees
- $71 Monthly HOA Fees
Parking
- 3 Car Attached Garage
- Garage Door Opener
- Driveway
Home Design
- Shingle Roof
- Composition Roof
Interior Spaces
- 3,465 Sq Ft Home
- 1-Story Property
- Built-In Features
- Fireplace
- Family Room
- Formal Dining Room
- Den
- Workshop
- Canal Views
Kitchen
- Breakfast Area or Nook
- Eat-In Kitchen
- Gas Range
- Ice Maker
- Dishwasher
- Disposal
Flooring
- Wood
- Carpet
- Tile
Bedrooms and Bathrooms
- 3 Bedrooms
- Split Bedroom Floorplan
- 4 Full Bathrooms
- Dual Sinks
- Separate Shower in Primary Bathroom
Laundry
- Laundry Room
- Washer
Pool
- Concrete Pool
- Saltwater Pool
Outdoor Features
- Patio
- Outdoor Grill
Utilities
- Zoned Heating and Cooling
- Well
- Gas Water Heater
- Septic Tank
Listing and Financial Details
- Assessor Parcel Number 463n28510000280000
Community Details
Overview
- Lanceford Creek Plantatio Subdivision
Recreation
- Boat Ramp
- Boating
- Community Pool
Additional Features
- Clubhouse
- Gated Community
Map
Home Values in the Area
Average Home Value in this Area
Tax History
| Year | Tax Paid | Tax Assessment Tax Assessment Total Assessment is a certain percentage of the fair market value that is determined by local assessors to be the total taxable value of land and additions on the property. | Land | Improvement |
|---|---|---|---|---|
| 2024 | $13,689 | $1,141,306 | $155,250 | $986,056 |
| 2023 | $13,689 | $897,515 | $0 | $0 |
| 2022 | $12,495 | $871,374 | $132,250 | $739,124 |
| 2021 | $8,056 | $552,771 | $0 | $0 |
| 2020 | $8,052 | $545,139 | $125,000 | $420,139 |
| 2019 | $8,126 | $543,786 | $125,000 | $418,786 |
| 2018 | $8,190 | $541,465 | $0 | $0 |
| 2017 | $7,470 | $532,508 | $0 | $0 |
| 2016 | $7,409 | $521,555 | $0 | $0 |
| 2015 | $1,808 | $115,000 | $0 | $0 |
| 2014 | $1,817 | $115,000 | $0 | $0 |
Property History
| Date | Event | Price | Change | Sq Ft Price |
|---|---|---|---|---|
| 07/10/2023 07/10/23 | Pending | -- | -- | -- |
| 05/19/2023 05/19/23 | For Sale | $1,475,000 | +26.1% | $426 / Sq Ft |
| 05/27/2021 05/27/21 | Sold | $1,170,000 | -2.1% | $338 / Sq Ft |
| 04/27/2021 04/27/21 | Pending | -- | -- | -- |
| 03/19/2021 03/19/21 | For Sale | $1,195,000 | +59.1% | $345 / Sq Ft |
| 05/20/2015 05/20/15 | Sold | $750,906 | 0.0% | $217 / Sq Ft |
| 05/20/2015 05/20/15 | For Sale | $750,906 | -- | $217 / Sq Ft |
Deed History
| Date | Type | Sale Price | Title Company |
|---|---|---|---|
| Warranty Deed | $1,400,000 | None Listed On Document | |
| Deed | $1,170,000 | Amelia Title Agency Inc | |
| Interfamily Deed Transfer | -- | Attorney | |
| Warranty Deed | $140,000 | Attorney | |
| Warranty Deed | $185,000 | Olde Towne Title Company | |
| Warranty Deed | $72,000 | First American Title Ins Co |
Mortgage History
| Date | Status | Loan Amount | Loan Type |
|---|---|---|---|
| Open | $900,000 | New Conventional | |
| Previous Owner | $100,000 | Credit Line Revolving | |
| Previous Owner | $482,000 | Construction |
Similar Homes in Fernandina Beach, FL
Source: BeachesMLS
MLS Number: R10891041
APN: 46-3N-28-5100-0028-0000
- 96084 Lanceford Ln
- 96230 Park Place
- 96188 Park Place
- 96277 Lanceford Ln
- 96240 Heath Point Ln
- 96175 Oyster Bay Dr
- 96058 Bay View Dr
- 96194 Light Wind Dr
- 96044 Park Place
- 95429 Barnwell Rd
- 96195 Soap Creek Dr
- 96014 Park Place
- 96600 Soap Creek Dr
- 96588 Soap Creek Dr
- 96524 Soap Creek Dr
- 96744 Soap Creek Dr
- 96258 Bay View Dr
- 96300 Soap Creek Dr
- 96478 Soap Creek Dr
- 95122 Sea Hawk Place






