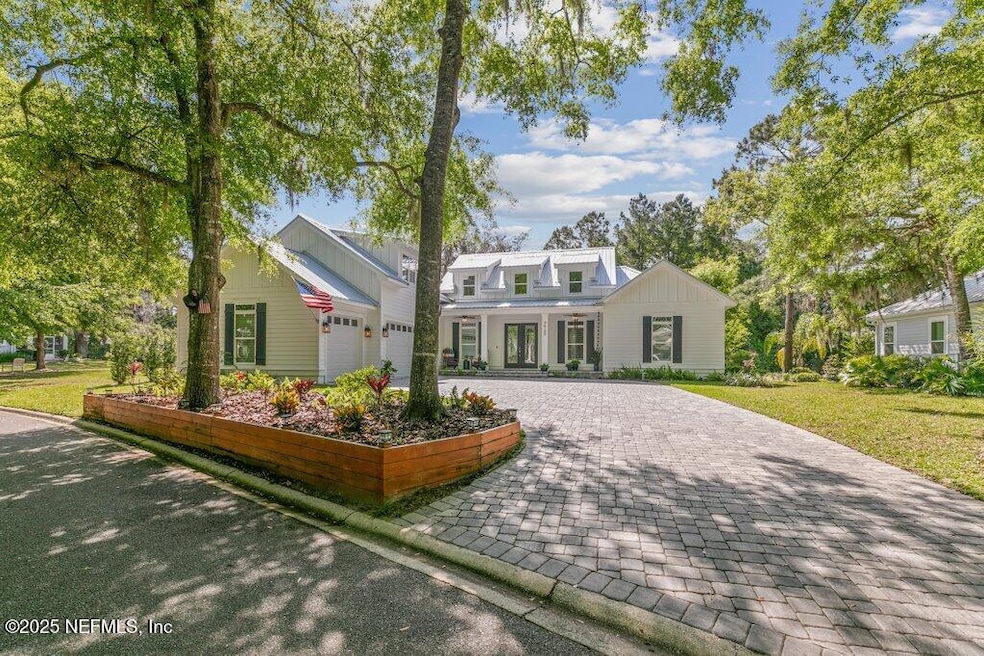
96188 Park Place Fernandina Beach, FL 32034
Amelia Island NeighborhoodEstimated payment $7,099/month
Highlights
- Popular Property
- Boat Dock
- Gated Community
- Fernandina Beach Middle School Rated A-
- Fitness Center
- Views of Trees
About This Home
Rare opportunity to own a custom-built residence in the exclusive, gated yachting community of Oyster Bay. Nestled beneath a canopy of ancient live oaks draped in Spanish moss, Oyster Bay captures the timeless charm of Old Southern Florida. This coastal-inspired 3-bedroom, 2.5-bathroom home was meticulously designed with both everyday comfort and elegant entertaining in mind. The open-concept floor plan features crown molding, abundant natural light, and engineered wood flooring, while tray ceilings elevate the primary bedroom and dining room. Designed for the ultimate entertainer, the gourmet chef's kitchen boasts ample prep space, a buffet bar, a wine fridge, and a spacious walk-in pantry with custom shelving, all illuminated by natural light streaming through surrounding windows. Sliding glass doors lead to a panoramic screened porch, offering the perfect retreat to relax and savor the tranquil natural surroundings. The home is filled with thoughtful details, including custom plantation shutters and a spacious primary suite with a built-in closet system. The versatile upstairs bonus room is ideal for a home office, playroom, or home gym. The three-car garage is equipped with a 240V outlet, perfect for charging an electric vehicle or golf cart. This distinguished community provides an elevated lifestyle with exceptional amenities, including boat and RV storage, a fishing dock, a bay house, a community pool, tennis and pickleball courts. An optional membership to the Oyster Bay Yacht Club adds a layer of luxury, granting access to a private marina, exclusive dining at a full-service restaurant and bar, a fitness center, and reciprocal privileges at 36 private yacht clubs across Florida.
Home Details
Home Type
- Single Family
Est. Annual Taxes
- $7,665
Year Built
- Built in 2022
Lot Details
- 0.47 Acre Lot
- Few Trees
HOA Fees
- $125 Monthly HOA Fees
Parking
- 3 Car Garage
- Garage Door Opener
Property Views
- Pond
- Trees
Home Design
- A-Frame Home
- Wood Frame Construction
- Metal Roof
Interior Spaces
- 2,605 Sq Ft Home
- 1-Story Property
- Open Floorplan
- Built-In Features
- Ceiling Fan
- Fireplace
- Living Room
- Dining Room
- Bonus Room
- Screened Porch
- Washer and Electric Dryer Hookup
Kitchen
- Electric Oven
- Electric Cooktop
- Microwave
- Dishwasher
- Wine Cooler
- Kitchen Island
- Disposal
Flooring
- Wood
- Carpet
Bedrooms and Bathrooms
- 3 Bedrooms
- Split Bedroom Floorplan
- Walk-In Closet
- Bathtub With Separate Shower Stall
Utilities
- Central Heating and Cooling System
- Water Softener is Owned
Listing and Financial Details
- Assessor Parcel Number 463N28506500070000
Community Details
Overview
- Oyster Bay Harbors Subdivision
- Car Wash Area
Amenities
- Clubhouse
- Elevator
Recreation
- Boat Dock
- Community Boat Slip
- Community Boat Launch
- RV or Boat Storage in Community
- Pickleball Courts
- Fitness Center
- Jogging Path
Security
- Gated Community
Map
Home Values in the Area
Average Home Value in this Area
Tax History
| Year | Tax Paid | Tax Assessment Tax Assessment Total Assessment is a certain percentage of the fair market value that is determined by local assessors to be the total taxable value of land and additions on the property. | Land | Improvement |
|---|---|---|---|---|
| 2024 | $7,581 | $530,335 | -- | -- |
| 2023 | $7,581 | $514,888 | $0 | $0 |
| 2022 | $1,304 | $103,500 | $103,500 | $0 |
| 2021 | $1,101 | $70,000 | $70,000 | $0 |
| 2020 | $798 | $50,000 | $50,000 | $0 |
| 2019 | $775 | $48,000 | $48,000 | $0 |
| 2018 | $981 | $60,000 | $0 | $0 |
| 2017 | $1,063 | $75,000 | $0 | $0 |
| 2016 | $1,027 | $60,500 | $0 | $0 |
| 2015 | $901 | $55,000 | $0 | $0 |
| 2014 | $790 | $50,000 | $0 | $0 |
Property History
| Date | Event | Price | Change | Sq Ft Price |
|---|---|---|---|---|
| 04/11/2025 04/11/25 | For Sale | $1,135,000 | +1963.6% | $436 / Sq Ft |
| 12/10/2018 12/10/18 | Sold | $55,000 | -19.1% | -- |
| 11/10/2018 11/10/18 | Pending | -- | -- | -- |
| 08/13/2018 08/13/18 | For Sale | $68,000 | -- | -- |
Deed History
| Date | Type | Sale Price | Title Company |
|---|---|---|---|
| Deed | -- | None Listed On Document | |
| Warranty Deed | $300,000 | Landmark Title | |
| Warranty Deed | $85,000 | Attorney | |
| Warranty Deed | $85,000 | None Listed On Document | |
| Warranty Deed | $55,000 | Attorney | |
| Corporate Deed | $87,000 | Olde Towne Title Company |
Mortgage History
| Date | Status | Loan Amount | Loan Type |
|---|---|---|---|
| Open | $200,000 | Credit Line Revolving | |
| Previous Owner | $468,000 | Construction |
Similar Homes in Fernandina Beach, FL
Source: realMLS (Northeast Florida Multiple Listing Service)
MLS Number: 2081325
APN: 46-3N-28-5065-0007-0000
- 96230 Park Place
- 96133 Oyster Bay Dr
- 96175 Oyster Bay Dr
- 96277 Lanceford Ln
- 96112 Lanceford Ln
- 96084 Lanceford Ln
- 96058 Bay View Dr
- 96194 Light Wind Dr
- 96044 Park Place
- 96240 Heath Point Ln
- 96195 Soap Creek Dr
- 96600 Soap Creek Dr
- 96588 Soap Creek Dr
- 96524 Soap Creek Dr
- 96744 Soap Creek Dr
- 96014 Park Place
- 96300 Soap Creek Dr
- 96478 Soap Creek Dr
- 96258 Bay View Dr
- 96492 Soap Creek Dr






