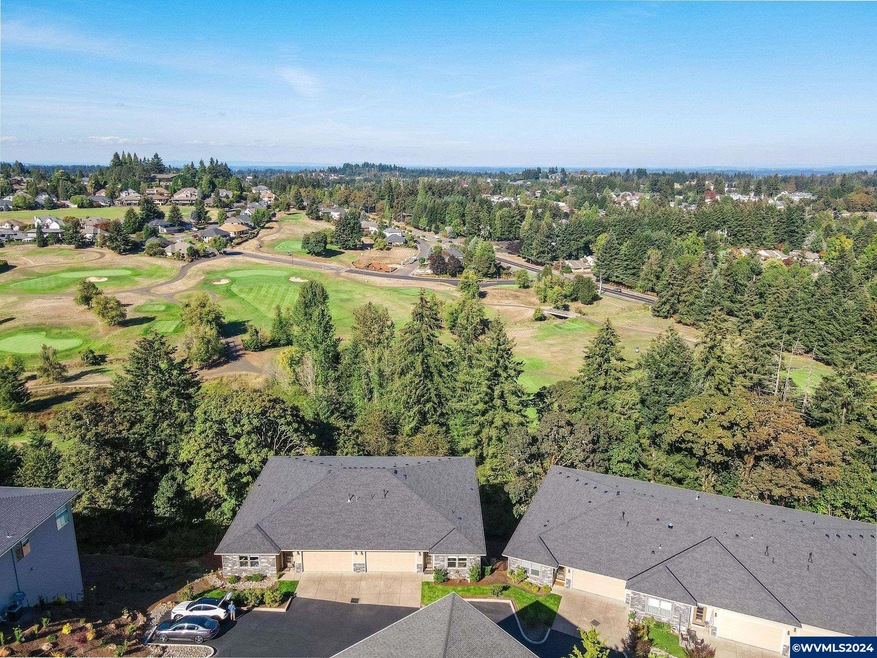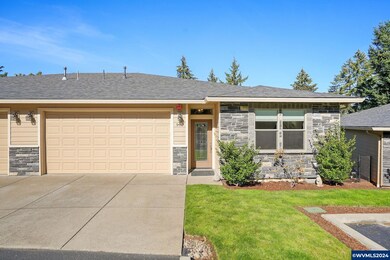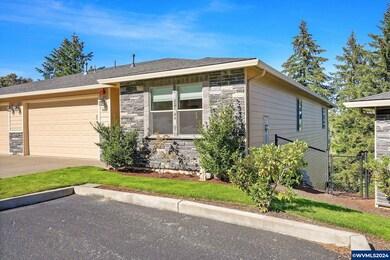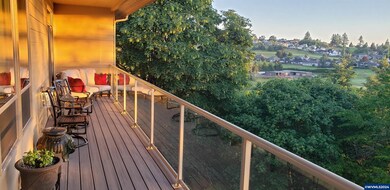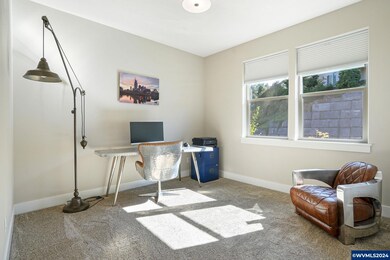
$499,900
- 3 Beds
- 2 Baths
- 1,736 Sq Ft
- 1140 Pawnee Cir SE
- Salem, OR
Desirable & renowned Kooskooskee neighborhood never disappoints! This single level zero lot line is in exquisite condition with many upgrades to flooring, kitchen counters, interior indirect lighting, windows, furnace, tankless gas water heater, roof & skylights, landscaping & lighting, backyard covered BBQ area, etc. Amazing & healthy HOA with common yard and walkway areas.
Brian White PARAMOUNT REAL ESTATE SERVICES
