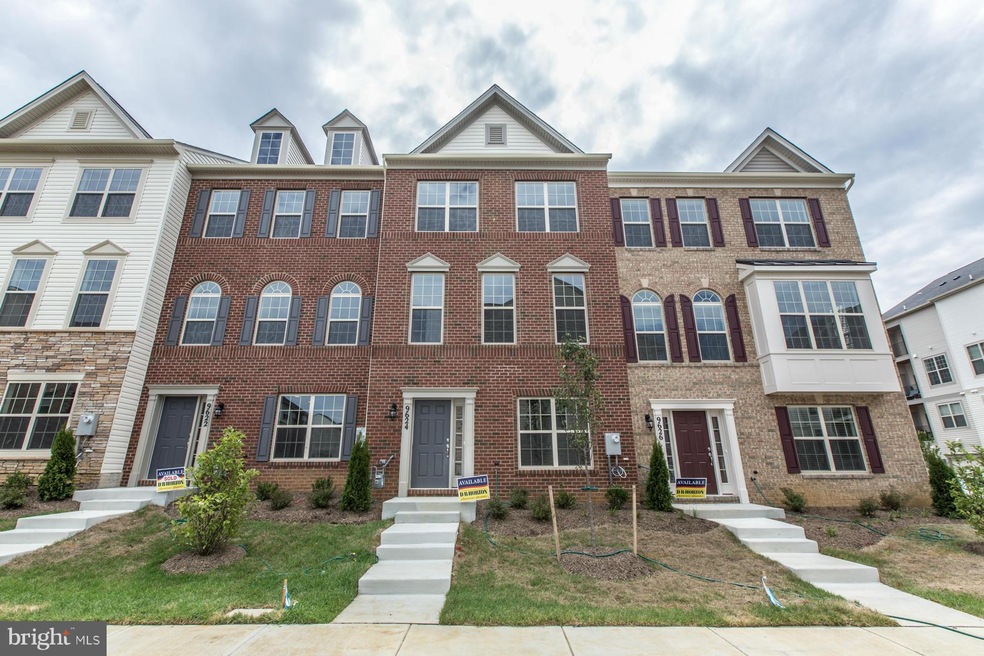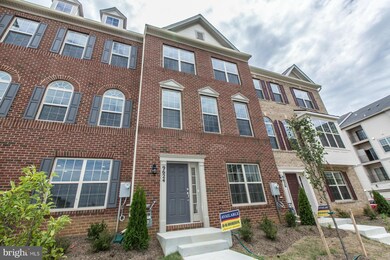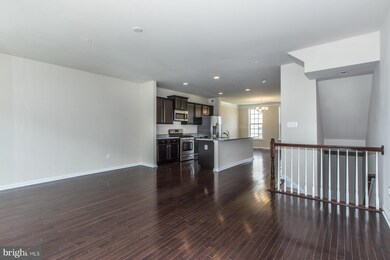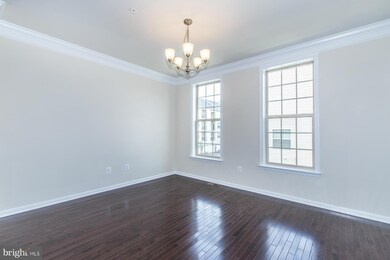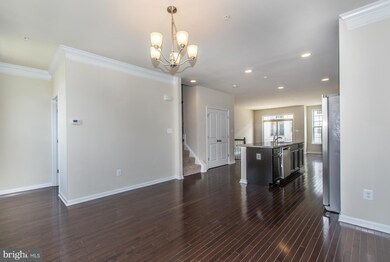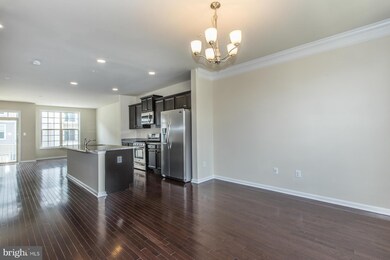
9624 Smithview Place Glenarden, MD 20706
Glenarden NeighborhoodHighlights
- Newly Remodeled
- Open Floorplan
- Wood Flooring
- Gourmet Kitchen
- Traditional Architecture
- Upgraded Countertops
About This Home
As of September 2016Woodmore Towne Centre, a D.R. Horton community, America's # 1 Builder for 14 years straight! Quick Move-In Traditional Townhome w/3-4 bedrooms, 2.5 baths, granite countertops, beautiful hardwoods and Tahoe Maple Espresso cabinets. All while providing the convenience of easy highway access, great shopping & fine dining. Sales Center Hrs.: Mon-Sat 10a - 6 pm, Sun 12p - 6p. Photos Representative
Last Buyer's Agent
Non Member Member
Metropolitan Regional Information Systems, Inc.
Townhouse Details
Home Type
- Townhome
Est. Annual Taxes
- $7,384
Year Built
- Built in 2016 | Newly Remodeled
Lot Details
- 1,477 Sq Ft Lot
- Two or More Common Walls
HOA Fees
- $78 Monthly HOA Fees
Parking
- 2 Car Attached Garage
- Garage Door Opener
- Off-Street Parking
Home Design
- Traditional Architecture
- Fiberglass Roof
- Asphalt Roof
- Shingle Siding
- Vinyl Siding
- Brick Front
Interior Spaces
- 2,295 Sq Ft Home
- Property has 3 Levels
- Open Floorplan
- Ceiling height of 9 feet or more
- Ceiling Fan
- Low Emissivity Windows
- Window Treatments
- Window Screens
- Sliding Doors
- Entrance Foyer
- Family Room Off Kitchen
- Living Room
- Dining Room
- Den
- Wood Flooring
- Basement
- Sump Pump
- Home Security System
Kitchen
- Gourmet Kitchen
- Gas Oven or Range
- Microwave
- Dishwasher
- Kitchen Island
- Upgraded Countertops
- Disposal
Bedrooms and Bathrooms
- 4 Bedrooms
- En-Suite Primary Bedroom
- En-Suite Bathroom
- 3.5 Bathrooms
Laundry
- Laundry Room
- Washer and Dryer Hookup
Outdoor Features
- Balcony
Schools
- Kingsford Elementary School
- Ernest Everett Just Middle School
- C H Flowers High School
Utilities
- Forced Air Heating and Cooling System
- Programmable Thermostat
- Electric Water Heater
- Cable TV Available
Listing and Financial Details
- Home warranty included in the sale of the property
- Tax Lot 10-N
Community Details
Overview
- Association fees include lawn maintenance, snow removal, trash, water
- Built by DR HORTON
- Woodmore Towne Centre Subdivision, Sedgely Park Floorplan
- The community has rules related to covenants
Amenities
- Community Center
Recreation
- Tennis Courts
- Community Basketball Court
- Community Playground
- Community Pool
- Jogging Path
Security
- Fire and Smoke Detector
- Fire Sprinkler System
Map
Home Values in the Area
Average Home Value in this Area
Property History
| Date | Event | Price | Change | Sq Ft Price |
|---|---|---|---|---|
| 04/24/2025 04/24/25 | Pending | -- | -- | -- |
| 04/04/2025 04/04/25 | Price Changed | $507,000 | -1.6% | $313 / Sq Ft |
| 03/09/2025 03/09/25 | For Sale | $515,000 | +39.2% | $318 / Sq Ft |
| 09/30/2016 09/30/16 | Sold | $369,990 | -1.3% | $161 / Sq Ft |
| 08/15/2016 08/15/16 | Pending | -- | -- | -- |
| 07/18/2016 07/18/16 | Price Changed | $374,990 | -1.2% | $163 / Sq Ft |
| 07/07/2016 07/07/16 | Price Changed | $379,380 | +5.5% | $165 / Sq Ft |
| 04/30/2016 04/30/16 | For Sale | $359,740 | -- | $157 / Sq Ft |
Tax History
| Year | Tax Paid | Tax Assessment Tax Assessment Total Assessment is a certain percentage of the fair market value that is determined by local assessors to be the total taxable value of land and additions on the property. | Land | Improvement |
|---|---|---|---|---|
| 2024 | $7,384 | $419,000 | $0 | $0 |
| 2023 | $7,139 | $400,000 | $80,000 | $320,000 |
| 2022 | $6,847 | $386,067 | $0 | $0 |
| 2021 | $6,602 | $372,133 | $0 | $0 |
| 2020 | $6,497 | $358,200 | $70,000 | $288,200 |
| 2019 | $6,507 | $358,200 | $70,000 | $288,200 |
| 2018 | $6,532 | $358,200 | $70,000 | $288,200 |
| 2017 | $6,243 | $364,100 | $0 | $0 |
| 2016 | -- | $8,200 | $0 | $0 |
| 2015 | -- | $8,200 | $0 | $0 |
| 2014 | -- | $8,200 | $0 | $0 |
Mortgage History
| Date | Status | Loan Amount | Loan Type |
|---|---|---|---|
| Open | $31,849 | FHA | |
| Previous Owner | $363,288 | FHA |
Deed History
| Date | Type | Sale Price | Title Company |
|---|---|---|---|
| Deed | $369,990 | Residential Title & Escrow |
Similar Home in Glenarden, MD
Source: Bright MLS
MLS Number: 1003675639
APN: 13-5543938
- 9810 Smithview Place
- 9406 Geaton Park Place
- 2606 Saint Nicholas Way
- 9207 Glenarden Pkwy
- 9619 Byward Blvd
- 2326 Campus Way N
- 3509 Tyrol Dr
- 9611 Silver Bluff Way
- 2510 Huntley Ct
- 3609 Jeff Rd
- 9510 Weshire Dr
- 1522 5th St
- 1515 3rd St
- 2041 Ruby Turn
- 9912 Hillandale Way
- 3007 Saint Josephs Dr
- 2004 Golden Morning Dr
- 8904 Bold St
- 10018 Erion Ct
- 2802 Berrywood Ln
