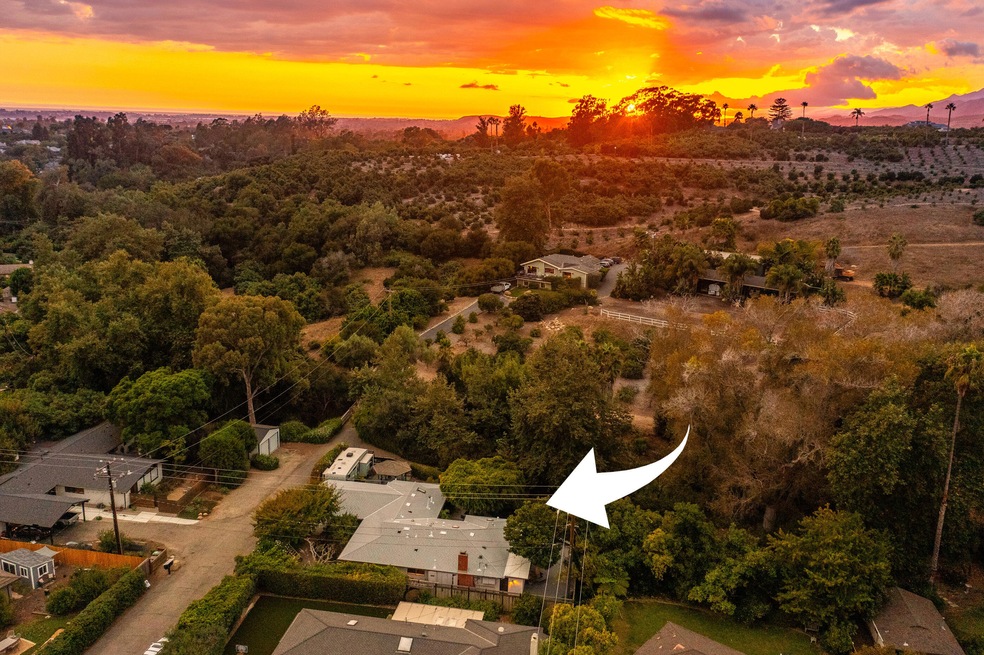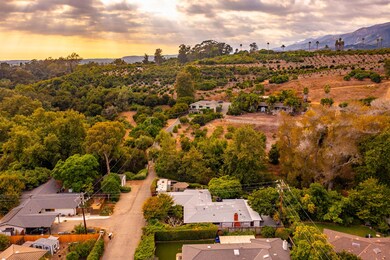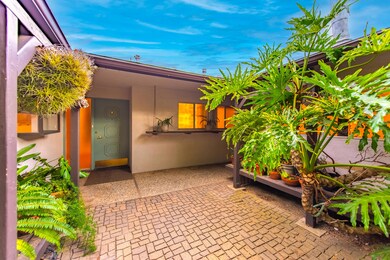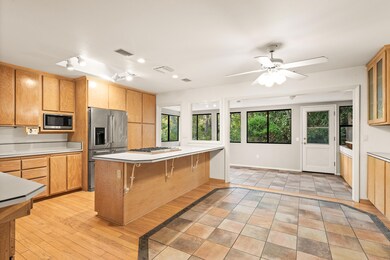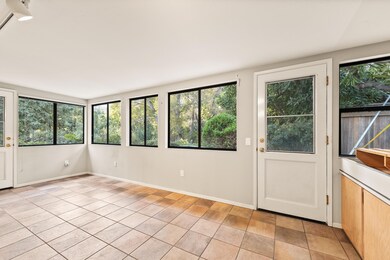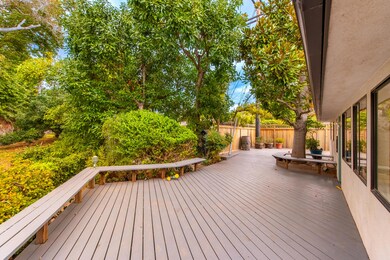
963 N San Marcos Rd Santa Barbara, CA 93111
East Goleta Valley NeighborhoodHighlights
- View of Trees or Woods
- Maid or Guest Quarters
- Wood Burning Stove
- Foothill Elementary School Rated A
- Deck
- Property is near a park
About This Home
As of November 2024Endless opportunities abound at this incredibly private home. Secret gardens and patios welcome you from every entrance, with the lush backdrop of the Maria Ygnacio Creek. Ideally located on a quiet street that borders large avocado ranches, this 3 bedroom, 2 bathroom residence allows for privacy and comfort. The main house offers a spacious kitchen with abundant cabinetry, dining area and sunroom with beautiful tree-lined creek views. The adjacent living room features a cozy fireplace, recessed lighting and tubular skylights. Beyond the first bathroom and hall laundry enclosure are three bedrooms and an additional, large bathroom. The separate guest house is perfect for visitors, in-laws or nanny's quarters. This 1 bedroom, 1 bathroom unit offers a full kitchen, living room with fireplace and loft with ample storage area. Rounding out this tranquil hideaway is a 2-car covered carport, soft water system and brand new roof. Community association amenities include access to Giorgi Park's large pool with water slide, playground structure, swings and slides, oversized BBQ area, basketball court and bathrooms.
Last Agent to Sell the Property
Daniel Carpenter
Sotheby's International Realty License #01787203
Home Details
Home Type
- Single Family
Est. Annual Taxes
- $1,708
Year Built
- Built in 1962
Lot Details
- 0.32 Acre Lot
- Cul-De-Sac
- Wooded Lot
- Property is in average condition
HOA Fees
- $83 Monthly HOA Fees
Parking
- 2 Carport Spaces
Property Views
- Woods
- Park or Greenbelt
Home Design
- Ranch Style House
- Slab Foundation
- Composition Roof
- Stucco
Interior Spaces
- 1,710 Sq Ft Home
- Ceiling Fan
- Skylights
- Multiple Fireplaces
- Wood Burning Stove
- Free Standing Fireplace
- Gas Fireplace
- Family Room
- Living Room with Fireplace
- Combination Kitchen and Dining Room
- Loft
- Fire and Smoke Detector
Kitchen
- Breakfast Area or Nook
- Breakfast Bar
- Stove
- Gas Range
- Microwave
- Dishwasher
- Disposal
Flooring
- Carpet
- Tile
Bedrooms and Bathrooms
- 3 Bedrooms
- Maid or Guest Quarters
- 2 Full Bathrooms
Laundry
- Laundry in unit
- Gas Dryer Hookup
Accessible Home Design
- Grip-Accessible Features
- Accessible Bathroom Fixtures
- Wheelchair Access
- Stepless Entry
Eco-Friendly Details
- Gray Water System
Outdoor Features
- Deck
- Patio
- Gazebo
Location
- Property is near a park
- Property is near schools
Schools
- Foothill Elementary School
- Gol Valley Middle School
- San Marcos High School
Utilities
- Cooling Available
- Forced Air Heating System
- Water Softener is Owned
- Sewer Stub Out
Listing and Financial Details
- Assessor Parcel Number 067-060-008
- Seller Considering Concessions
Community Details
Overview
- Sorrento Gardens Community
Recreation
- Community Playground
- Community Pool
Map
Home Values in the Area
Average Home Value in this Area
Property History
| Date | Event | Price | Change | Sq Ft Price |
|---|---|---|---|---|
| 11/04/2024 11/04/24 | Sold | $1,965,000 | -1.5% | $1,149 / Sq Ft |
| 10/07/2024 10/07/24 | Pending | -- | -- | -- |
| 09/24/2024 09/24/24 | For Sale | $1,995,000 | -- | $1,167 / Sq Ft |
Tax History
| Year | Tax Paid | Tax Assessment Tax Assessment Total Assessment is a certain percentage of the fair market value that is determined by local assessors to be the total taxable value of land and additions on the property. | Land | Improvement |
|---|---|---|---|---|
| 2023 | $1,708 | $107,399 | $34,353 | $73,046 |
| 2022 | $1,663 | $105,294 | $33,680 | $71,614 |
| 2021 | $1,640 | $103,230 | $33,020 | $70,210 |
| 2020 | $1,611 | $102,173 | $32,682 | $69,491 |
| 2019 | $1,589 | $100,171 | $32,042 | $68,129 |
| 2018 | $1,548 | $98,208 | $31,414 | $66,794 |
| 2017 | $1,514 | $96,284 | $30,799 | $65,485 |
| 2016 | $1,416 | $94,397 | $30,196 | $64,201 |
| 2015 | $1,404 | $92,980 | $29,743 | $63,237 |
| 2014 | -- | $91,160 | $29,161 | $61,999 |
Mortgage History
| Date | Status | Loan Amount | Loan Type |
|---|---|---|---|
| Open | $120,000 | New Conventional | |
| Previous Owner | $123,000 | No Value Available |
Deed History
| Date | Type | Sale Price | Title Company |
|---|---|---|---|
| Grant Deed | $1,965,000 | Chicago Title | |
| Interfamily Deed Transfer | -- | None Available | |
| Interfamily Deed Transfer | -- | -- | |
| Interfamily Deed Transfer | -- | American Title Ins Co |
Similar Homes in Santa Barbara, CA
Source: Santa Barbara Multiple Listing Service
MLS Number: 24-3182
APN: 067-060-008
- 5057 Via Alba
- 4897 Via Los Santos
- 1066 Via Los Padres
- 5134 Cathedral Oaks Rd
- 1086 Via Los Padres
- 3756 Foothill Estate (Private Lane)
- 5114 La Ramada Dr
- 930 San Antonio Creek Rd
- 279 Aspen Way
- 5352 Paseo Cameo
- 5328 Traci Dr
- 613 Maria Ygnacia Ln
- 142 Hemlock Ln
- 1055 Colleen Way
- 1040 May Ct
- 5441 Tree Farm Ln
- 711 Avenida Pequena
- 341 Santa Rosalia Way
- 5459 Tree Farm Ln
- 5310 Orchard Park Ln
