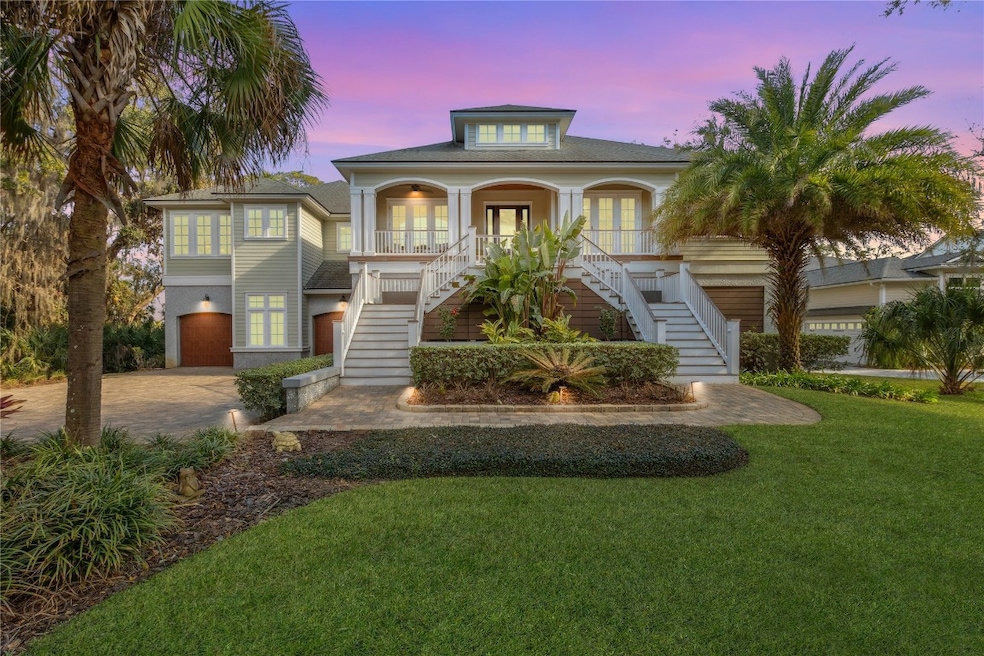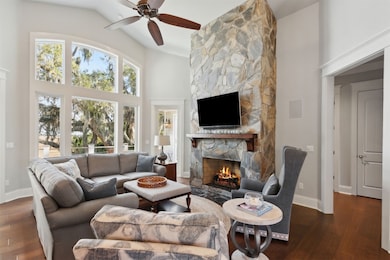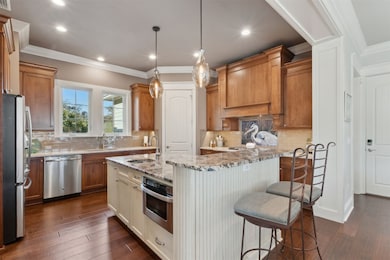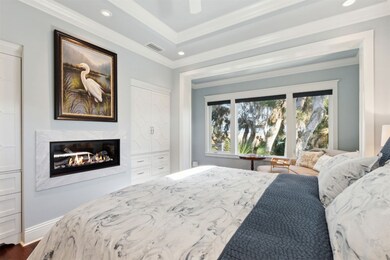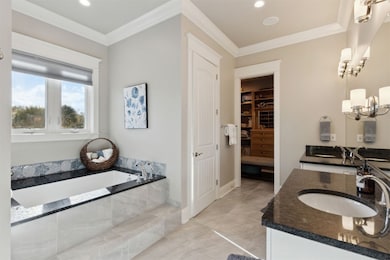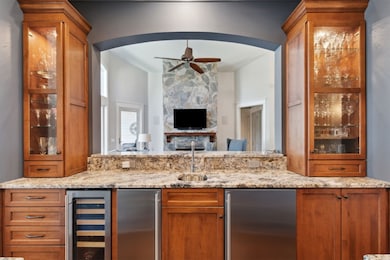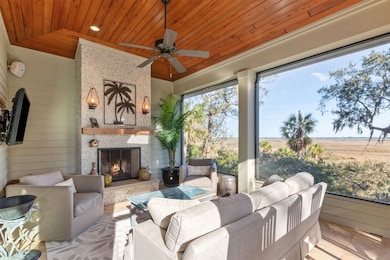
96300 Soap Creek Dr Fernandina Beach, FL 32034
Amelia Island NeighborhoodEstimated payment $14,722/month
Highlights
- Marina
- Docks
- Spa
- Fernandina Beach Middle School Rated A-
- Deep Water Access
- RV Access or Parking
About This Home
Experience the ultimate in luxury waterfront living in the exclusive gated Oyster Harbour community! This custom home offers breathtaking water views from front and back — watch the sun rise over the marsh and the waterway and the sun set over the picturesque lake. Featured as the cover dream home in Amelia Islander magazine, no details were overlooked in this home. This masterpiece showcases impact-rated hurricane windows, ipe wood decking, custom millwork, multiple fireplaces, 3-panel pocket sliders and so much more! The gourmet chef’s kitchen is built for entertaining, featuring premium appliances, double ovens, a gas cooktop, 2 sinks, granite countertops, soft-close cabinetry, and a custom beverage bar with a wine fridge, ice maker, built-in coffee maker, and double beer taps with cooled lines. The lavish owner’s suite boasts double-tray ceilings, gas fireplace, reading nook, custom built-ins, a spa-like granite steam shower and soaking tub. Each bedroom offers a private en-suite bath and black out shades for ultimate comfort. The dedicated office features floor to ceiling built-ins with two Murphy beds for added versatility. Enjoy multiple indoor and outdoor fireplaces, a zoned air conditioning system, a 6-car garage and expansive under-home storage. Outdoors, unwind in the hot tub, outdoor shower, or yard with lush tropical landscaping. Located in a private, amenity-rich community with tennis, pickleball, a pool, and RV/boat storage. Plus, an option to join the in-neighborhood Yacht Club with a marina, restaurant, fishing dock, fitness center and pool. Just minutes from Amelia Island’s beaches, historic downtown Fernandina Beach, JAX International Airport, and Kings Bay, GA.
Home Details
Home Type
- Single Family
Est. Annual Taxes
- $11,370
Year Built
- Built in 2015
Lot Details
- 1.09 Acre Lot
- Property fronts a marsh
- Property fronts a private road
- Irregular Lot
- Sprinkler System
- Fruit Trees
- Property is zoned PUD
HOA Fees
- $125 Monthly HOA Fees
Parking
- 3 Car Garage
- Driveway
- On-Street Parking
- RV Access or Parking
Home Design
- Frame Construction
- Shingle Roof
- Stucco
Interior Spaces
- 3,301 Sq Ft Home
- 2-Story Property
- Wet Bar
- Vaulted Ceiling
- Ceiling Fan
- Fireplace
- Wood Burning Stove
- Drapes & Rods
- Blinds
- French Doors
- Storage
- Home Security System
Kitchen
- Ice Maker
- Wine Cooler
Bedrooms and Bathrooms
- 4 Bedrooms
Outdoor Features
- Spa
- Deep Water Access
- Docks
- Deck
- Covered patio or porch
Utilities
- Zoned Heating and Cooling
- Heat Pump System
- Water Softener is Owned
- Cable TV Available
Listing and Financial Details
- Assessor Parcel Number 46-3N-28-6205-0017-0000
Community Details
Overview
- Built by Lendry Homes
- Oyster Bay Subdivision
Recreation
- Marina
- Community Pool
Security
- Gated Community
Map
Home Values in the Area
Average Home Value in this Area
Tax History
| Year | Tax Paid | Tax Assessment Tax Assessment Total Assessment is a certain percentage of the fair market value that is determined by local assessors to be the total taxable value of land and additions on the property. | Land | Improvement |
|---|---|---|---|---|
| 2024 | $11,370 | $1,416,763 | $212,500 | $1,204,263 |
| 2023 | $11,370 | $752,224 | $0 | $0 |
| 2022 | $10,373 | $730,315 | $0 | $0 |
| 2021 | $10,515 | $709,044 | $0 | $0 |
| 2020 | $10,512 | $699,254 | $0 | $0 |
| 2019 | $10,383 | $683,533 | $0 | $0 |
| 2018 | $10,303 | $670,788 | $0 | $0 |
| 2017 | $9,482 | $665,441 | $0 | $0 |
| 2016 | $9,407 | $651,754 | $0 | $0 |
| 2015 | $2,201 | $140,000 | $0 | $0 |
| 2014 | $2,351 | $148,750 | $0 | $0 |
Property History
| Date | Event | Price | Change | Sq Ft Price |
|---|---|---|---|---|
| 02/14/2025 02/14/25 | For Sale | $2,450,000 | -- | $742 / Sq Ft |
Deed History
| Date | Type | Sale Price | Title Company |
|---|---|---|---|
| Warranty Deed | $256,714 | None Available |
Mortgage History
| Date | Status | Loan Amount | Loan Type |
|---|---|---|---|
| Open | $750,000 | Construction |
Similar Homes in Fernandina Beach, FL
Source: Amelia Island - Nassau County Association of REALTORS®
MLS Number: 111113
APN: 46-3N-28-6205-0017-0000
- 96195 Soap Creek Dr
- 96194 Light Wind Dr
- 96478 Soap Creek Dr
- 96492 Soap Creek Dr
- 96600 Soap Creek Dr
- 96588 Soap Creek Dr
- 96524 Soap Creek Dr
- 96744 Soap Creek Dr
- Lot 11 Summer Breeze Dr
- 96175 Oyster Bay Dr
- 96044 Park Place
- 96014 Park Place
- 96634 Soap Creek Dr
- 96188 Park Place
- 96058 Bay View Dr
- 96230 Park Place
- 95122 Sea Hawk Place
- 96258 Bay View Dr
- 96277 Lanceford Ln
- 96112 Lanceford Ln
