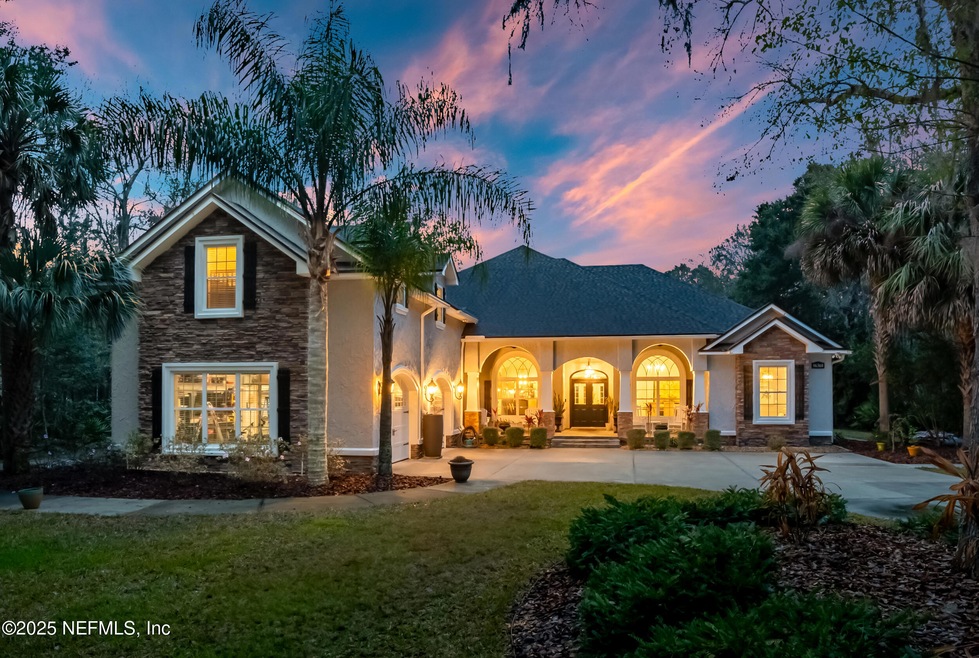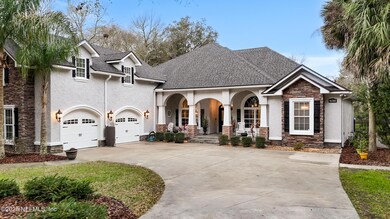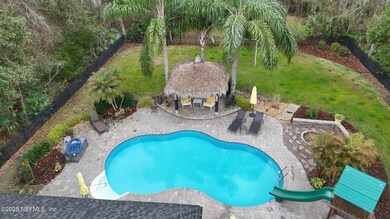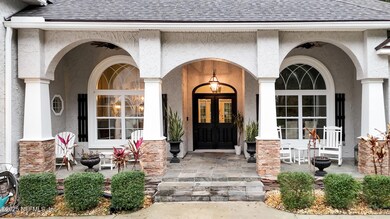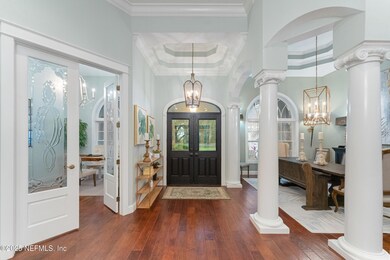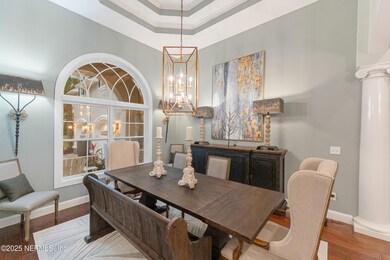
96360 High Pointe Dr Fernandina Beach, FL 32034
Amelia Island NeighborhoodEstimated payment $7,609/month
Highlights
- Gated Community
- 0.91 Acre Lot
- 1 Fireplace
- Fernandina Beach Middle School Rated A-
- Wood Flooring
- Screened Porch
About This Home
Welcome to 96360 High Pointe Dr, a stunning custom-built home located in the picturesque community of High Pointe in Fernandina Beach. This community prioritizes nature in its design and allure, with gigantic oak trees as the centerpiece, with each estate home encompassing the natural beauty of the area. This residence offers an exquisite blend of modern comforts and elegance, on almost 1 full acre!
Step inside to discover an inviting foyer leading to a spacious layout, featuring four bedrooms and four bathrooms. The heart of this home is undoubtedly the kitchen, a chef's dream with quartz countertops, a breakfast bar, stainless steel appliances, and a generous pantry. Enjoy casual meals in the eat-in kitchen or host formal dinners in the elegant dining room, illuminated by charming lighting and designer paint colors.
The main floor primary suite is a private sanctuary, while the home office provides an ideal space for productivity, with a closet in case you need a 5th bedroo bedroom. Upstairs offers it's own retreat, with a spacious bedroom, newly renovated bathroom, built-in kitchenette, and extra space for a tv room, playroom, or gym. Enjoy your morning coffee on the screened in patio overlooking the backyard.
New telescoping sliding doors lead to your backyard oasis. Outside, get ready for relaxation and entertainment around the heated pool, firepit, or under your custom-built tiki hut. Take a dip in the heated pool, perfect for year-round enjoyment. The oversized garage has a third garage door for your golf cart, riding lawn equipment, or other toys!
Home Details
Home Type
- Single Family
Est. Annual Taxes
- $11,275
Year Built
- Built in 2008 | Remodeled
Lot Details
- 0.91 Acre Lot
- Property fronts a private road
- Back Yard Fenced
HOA Fees
- $96 Monthly HOA Fees
Parking
- 3 Car Attached Garage
- Garage Door Opener
- Additional Parking
Home Design
- Wood Frame Construction
- Shingle Roof
- Stucco
Interior Spaces
- 3,769 Sq Ft Home
- 2-Story Property
- Ceiling Fan
- 1 Fireplace
- Entrance Foyer
- Screened Porch
Kitchen
- Eat-In Kitchen
- Breakfast Bar
- Electric Oven
- Electric Range
- Microwave
- Dishwasher
- Disposal
Flooring
- Wood
- Tile
Bedrooms and Bathrooms
- 5 Bedrooms
- Split Bedroom Floorplan
- Dual Closets
- In-Law or Guest Suite
- Bathtub With Separate Shower Stall
Laundry
- Laundry on lower level
- Dryer
- Front Loading Washer
Home Security
- Security Gate
- Fire and Smoke Detector
Pool
- Pool Sweep
Schools
- Emma Love Hardee Elementary School
- Fernandina Beach Middle School
- Fernandina Beach High School
Utilities
- Central Heating and Cooling System
- Heat Pump System
- Electric Water Heater
- Water Softener is Owned
- Septic Tank
Listing and Financial Details
- Assessor Parcel Number 463N28509H00190000
Community Details
Overview
- High Pointe Association, Phone Number (904) 277-6597
- High Pointe Subdivision
- On-Site Maintenance
Security
- Gated Community
Map
Home Values in the Area
Average Home Value in this Area
Tax History
| Year | Tax Paid | Tax Assessment Tax Assessment Total Assessment is a certain percentage of the fair market value that is determined by local assessors to be the total taxable value of land and additions on the property. | Land | Improvement |
|---|---|---|---|---|
| 2024 | $11,161 | $761,331 | -- | -- |
| 2023 | $11,161 | $739,156 | $0 | $0 |
| 2022 | $10,182 | $717,627 | $100,000 | $617,627 |
| 2021 | $7,322 | $506,057 | $0 | $0 |
| 2020 | $7,309 | $498,555 | $80,000 | $418,555 |
| 2019 | $7,369 | $496,892 | $75,000 | $421,892 |
| 2018 | $7,435 | $495,283 | $0 | $0 |
| 2017 | $7,103 | $469,185 | $0 | $0 |
| 2016 | $4,425 | $327,178 | $0 | $0 |
| 2015 | $4,501 | $324,904 | $0 | $0 |
| 2014 | $4,484 | $322,325 | $0 | $0 |
Property History
| Date | Event | Price | Change | Sq Ft Price |
|---|---|---|---|---|
| 03/01/2025 03/01/25 | For Sale | $1,180,000 | +43.9% | $313 / Sq Ft |
| 03/10/2021 03/10/21 | Sold | $820,000 | -1.2% | $218 / Sq Ft |
| 02/08/2021 02/08/21 | Pending | -- | -- | -- |
| 02/05/2021 02/05/21 | For Sale | $830,000 | +28.7% | $220 / Sq Ft |
| 11/18/2016 11/18/16 | Sold | $645,000 | -6.4% | $171 / Sq Ft |
| 10/19/2016 10/19/16 | Pending | -- | -- | -- |
| 02/21/2016 02/21/16 | For Sale | $689,000 | -- | $183 / Sq Ft |
Deed History
| Date | Type | Sale Price | Title Company |
|---|---|---|---|
| Deed | $100 | None Listed On Document | |
| Warranty Deed | $820,000 | Attorney | |
| Warranty Deed | $579,000 | Attorney | |
| Warranty Deed | $645,000 | Attorney | |
| Warranty Deed | $185,000 | Attorney | |
| Corporate Deed | $179,000 | First American Title Ins Co | |
| Corporate Deed | $92,500 | First American Title Ins Co |
Mortgage History
| Date | Status | Loan Amount | Loan Type |
|---|---|---|---|
| Previous Owner | $511,900 | New Conventional | |
| Previous Owner | $300,000 | Future Advance Clause Open End Mortgage | |
| Previous Owner | $380,000 | Construction | |
| Previous Owner | $171,000 | Purchase Money Mortgage |
Similar Homes in Fernandina Beach, FL
Source: realMLS (Northeast Florida Multiple Listing Service)
MLS Number: 2073213
APN: 46-3N-28-509H-0019-0000
- 96398 High Pointe Dr
- 96410 High Pointe Dr
- 97079 Mill Pond Ln
- 97037 Mill Pond Ln
- 95180 Twin Oaks Ln
- 96075 High Pointe Dr
- 96053 High Pointe Dr
- 95106 Twin Oaks Ln
- 96067 Oak Canopy Ln
- LOT 41 Willow Oak Ln
- 92568 Shipton Ln
- 92584 Shipton Ln
- 92600 Shipton Ln
- 96033 River Marsh Bend
- 95010 Pacific Isle
- 96422 Grande Oaks Ln
- 96336 Grande Oaks Ln
- 95122 Sea Hawk Place
- 96159 Piney Island Dr
- Lot 11 Summer Breeze Dr
