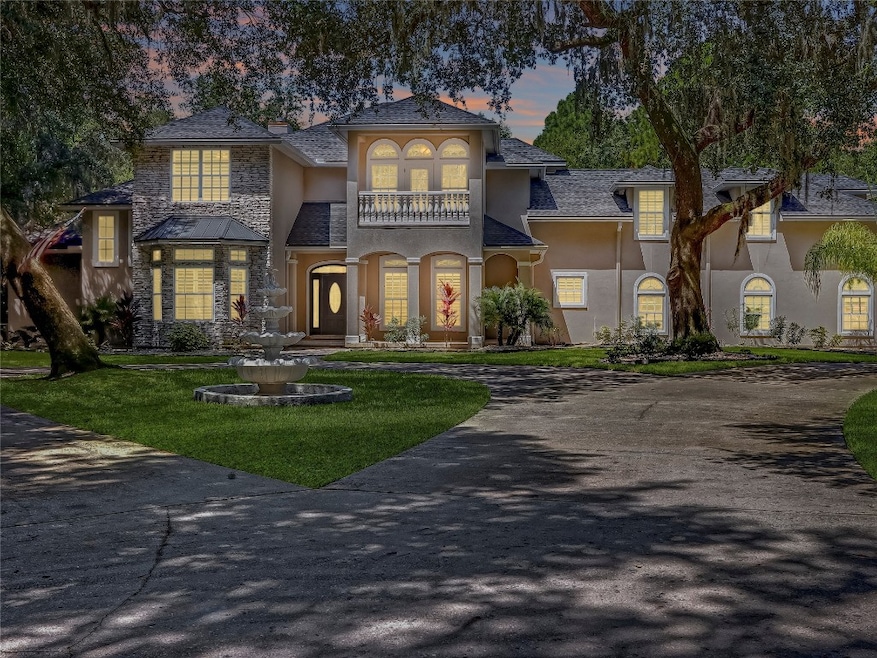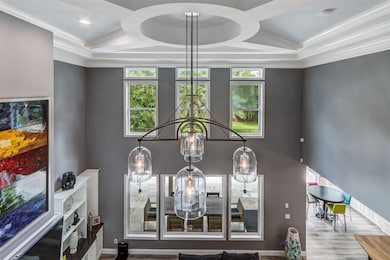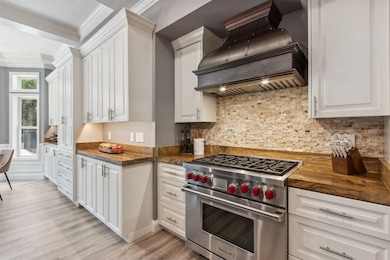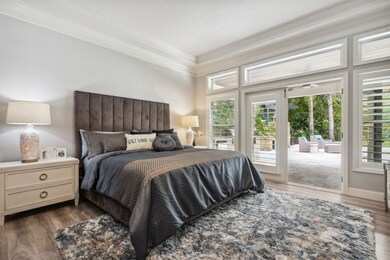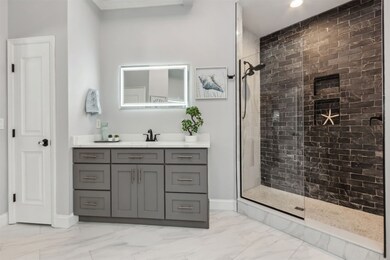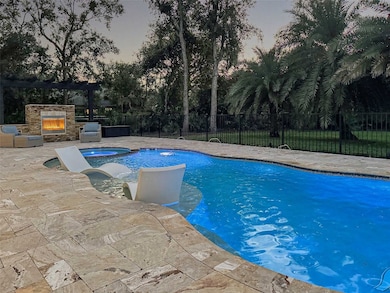
96398 High Pointe Dr Fernandina Beach, FL 32034
Amelia Island NeighborhoodEstimated payment $12,297/month
Highlights
- Heated In Ground Pool
- Gated Community
- Covered patio or porch
- Fernandina Beach Middle School Rated A-
- 1.08 Acre Lot
- Fireplace
About This Home
HOME SUBSTANTIALLY RENOVATED IN 2015 AND A NEW ROOF IN 2022! This picturesque estate sits on 1+ acre of land on a quiet cul-de-sac in the gated High Pointe Community of Fernandina Beach! Complete with luxurious indoor and outdoor spaces, there is so much to love about this beautifully maintained and updated pool home that backs up to a preserve. Remodeled and customized to rival any new construction build, you will quickly fall in love with the private, manicured grounds and sprawling layout with all the amenities. Luxury vinyl plank flooring throughout, custom millwork and trim, built-ins, updated baths, designer lighting, plantation shutters, the list goes on! Soaring 20' coffered ceilings in the family room with a gas fireplace flanked by built-in cabinetry; a relaxing space to come home to. Ideal for entertaining, it opens to the covered lanai with summer kitchen, travertine patio, outdoor stacked stone fireplace, and heated and cooled saltwater pool & hot tub with an added swim spa for aerobics. Just beyond, there is another firepit, play area, and plenty of backyard greenspace for children and pets. The exquisite kitchen is a true work of art down to every detail! Custom 3" hardwood countertops, 6-burner Wolf range, copper farm sink, walk-in pantry, and breakfast nook that overlooks the backyard. The office and owner's retreat are on the main level, the latter featuring private patio access, walk-in closets, and updated en suite with 2 vanities and modern walk-in shower. Located upstairs, there are an additional 4 bedrooms, 2 baths and a bonus space with private balcony, fit to accommodate a growing family or hosting guests! A 3-car garage, large circular drive, and extensive additional driveway space included.
Home Details
Home Type
- Single Family
Est. Annual Taxes
- $19,410
Year Built
- Built in 2005
Lot Details
- 1.08 Acre Lot
- Fenced
- Irregular Lot
- Sprinkler System
- Property is zoned RS-1
HOA Fees
- $100 Monthly HOA Fees
Parking
- 3 Car Garage
- Driveway
Home Design
- Frame Construction
- Shingle Roof
- Metal Roof
- Stucco
Interior Spaces
- 4,189 Sq Ft Home
- 2-Story Property
- Central Vacuum
- Ceiling Fan
- Fireplace
- Insulated Windows
- Plantation Shutters
- Drapes & Rods
- Blinds
- French Doors
- Storage
- Home Security System
Kitchen
- Oven
- Stove
- Microwave
- Ice Maker
- Dishwasher
- Disposal
Bedrooms and Bathrooms
- 5 Bedrooms
- 4 Full Bathrooms
Laundry
- Dryer
- Washer
Pool
- Heated In Ground Pool
- Spa
Outdoor Features
- Covered patio or porch
Utilities
- Cooling Available
- Central Heating
- Heat Pump System
- Water Softener is Owned
- Septic Tank
- Cable TV Available
Listing and Financial Details
- Assessor Parcel Number 46-3N-28-509H-0017-0000
Community Details
Overview
- High Pointe Subdivision
- Property is near a preserve or public land
Security
- Gated Community
Map
Home Values in the Area
Average Home Value in this Area
Tax History
| Year | Tax Paid | Tax Assessment Tax Assessment Total Assessment is a certain percentage of the fair market value that is determined by local assessors to be the total taxable value of land and additions on the property. | Land | Improvement |
|---|---|---|---|---|
| 2024 | $19,410 | $1,264,367 | -- | -- |
| 2023 | $19,410 | $1,216,119 | $100,000 | $1,116,119 |
| 2022 | $12,349 | $820,801 | $100,000 | $720,801 |
| 2021 | $0 | $714,891 | $85,000 | $629,891 |
| 2020 | $0 | $521,021 | $80,000 | $441,021 |
| 2019 | $0 | $519,436 | $75,000 | $444,436 |
| 2018 | $0 | $517,390 | $0 | $0 |
| 2017 | $0 | $495,529 | $0 | $0 |
| 2016 | $0 | $463,207 | $0 | $0 |
| 2015 | -- | $413,304 | $0 | $0 |
| 2014 | -- | $382,924 | $0 | $0 |
Property History
| Date | Event | Price | Change | Sq Ft Price |
|---|---|---|---|---|
| 03/31/2025 03/31/25 | Price Changed | $1,899,000 | -2.6% | $453 / Sq Ft |
| 10/23/2024 10/23/24 | For Sale | $1,950,000 | +90.2% | $466 / Sq Ft |
| 12/17/2023 12/17/23 | Off Market | $1,025,000 | -- | -- |
| 09/27/2022 09/27/22 | Sold | $1,450,000 | 0.0% | $346 / Sq Ft |
| 08/28/2022 08/28/22 | Pending | -- | -- | -- |
| 08/26/2022 08/26/22 | For Sale | $1,450,000 | +41.5% | $346 / Sq Ft |
| 12/10/2021 12/10/21 | Sold | $1,025,000 | -6.8% | $245 / Sq Ft |
| 10/31/2021 10/31/21 | Pending | -- | -- | -- |
| 10/30/2021 10/30/21 | For Sale | $1,100,000 | +158.8% | $263 / Sq Ft |
| 07/30/2013 07/30/13 | Sold | $425,000 | 0.0% | $114 / Sq Ft |
| 06/30/2013 06/30/13 | Pending | -- | -- | -- |
| 02/11/2013 02/11/13 | For Sale | $425,000 | -- | $114 / Sq Ft |
Deed History
| Date | Type | Sale Price | Title Company |
|---|---|---|---|
| Warranty Deed | $1,450,000 | -- | |
| Warranty Deed | $1,025,000 | None Available | |
| Warranty Deed | $425,000 | Attorney |
Mortgage History
| Date | Status | Loan Amount | Loan Type |
|---|---|---|---|
| Previous Owner | $374,000 | Credit Line Revolving | |
| Previous Owner | $548,250 | New Conventional | |
| Previous Owner | $832,100 | VA | |
| Previous Owner | $150,000 | Closed End Mortgage | |
| Previous Owner | $460,500 | VA | |
| Previous Owner | $70,000 | Unknown | |
| Previous Owner | $417,000 | VA | |
| Previous Owner | $90,000 | Credit Line Revolving | |
| Previous Owner | $620,000 | Unknown | |
| Previous Owner | $350,000 | Construction |
Similar Homes in Fernandina Beach, FL
Source: Amelia Island - Nassau County Association of REALTORS®
MLS Number: 109930
APN: 46-3N-28-509H-0017-0000
- 96360 High Pointe Dr
- 97079 Mill Pond Ln
- 97037 Mill Pond Ln
- 96410 High Pointe Dr
- 95180 Twin Oaks Ln
- 95106 Twin Oaks Ln
- 96067 Oak Canopy Ln
- 96053 High Pointe Dr
- 96075 High Pointe Dr
- LOT 41 Willow Oak Ln
- 92568 Shipton Ln
- 92584 Shipton Ln
- 92600 Shipton Ln
- 95010 Pacific Isle
- 96422 Grande Oaks Ln
- 96336 Grande Oaks Ln
- 96033 River Marsh Bend
- 95122 Sea Hawk Place
- 96159 Piney Island Dr
- 95116 Barnwell Rd
