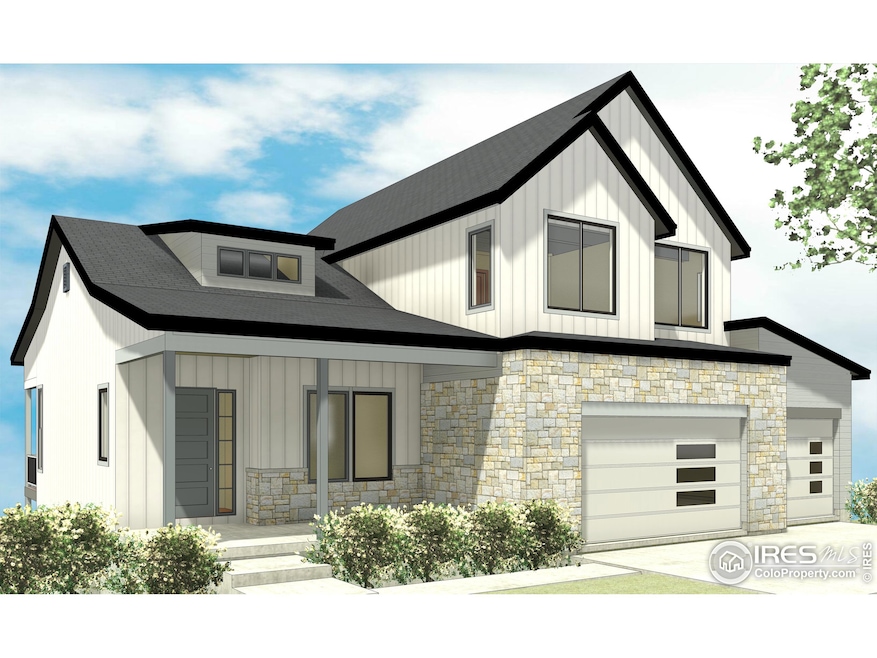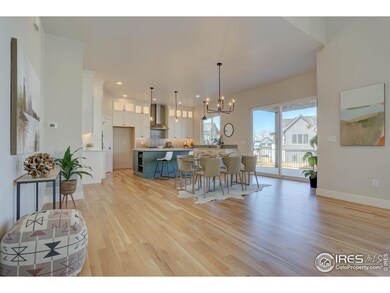
964 Saint Andrews Ln Louisville, CO 80027
Estimated payment $11,432/month
Highlights
- Under Construction
- Green Energy Generation
- Open Floorplan
- Monarch K-8 School Rated A
- City View
- Clubhouse
About This Home
New Construction Luxury in Louisville with unparalleled Flatiron and Front Range Views! Experience the epitome of modern living in this stunning, brand-new construction home located in desirable Louisville, Colorado. This meticulously crafted residence boasts a net-zero energy rating, exceeding the 2021 energy code, thanks to its integrated solar panel system. Enjoy sustainable living without sacrificing luxury or comfort. Step inside and be greeted by an open-concept floor plan bathed in natural light. High-end finishes are evident throughout, from the gleaming hardwood floors to the designer lighting fixtures. The gourmet kitchen is a chef's dream, featuring top-of-the-line stainless steel appliances, custom cabinetry, and a spacious center island perfect for gathering and entertaining. Relax and unwind in the expansive living area, complete with a cozy fireplace and large windows framing breathtaking views of the iconic Flatirons. The walk-out basement provides additional living space, ideal for a recreation room, home theater, or guest suite. Imagine stepping out onto your private patio and soaking in the panoramic mountain vistas. This is a rare opportunity to own a brand-new, energy-efficient home in one of Colorado's most sought-after communities. Don't miss your chance to make this dream home a reality. Contact us today to schedule a private showing!
Home Details
Home Type
- Single Family
Est. Annual Taxes
- $2,728
Year Built
- Built in 2025 | Under Construction
Lot Details
- 8,013 Sq Ft Lot
- South Facing Home
- Wood Fence
- Sloped Lot
- Sprinkler System
HOA Fees
- $43 Monthly HOA Fees
Parking
- 4 Car Attached Garage
- Tandem Parking
- Garage Door Opener
- Driveway Level
Property Views
- City
- Mountain
Home Design
- Contemporary Architecture
- Wood Frame Construction
- Composition Roof
- Composition Shingle
- Stone
Interior Spaces
- 3,464 Sq Ft Home
- 2-Story Property
- Open Floorplan
- Cathedral Ceiling
- Ceiling Fan
- Gas Fireplace
- Double Pane Windows
- Home Office
- Radon Detector
Kitchen
- Gas Oven or Range
- Microwave
- Dishwasher
- Kitchen Island
- Disposal
Flooring
- Wood
- Carpet
Bedrooms and Bathrooms
- 5 Bedrooms
- Walk-In Closet
Laundry
- Laundry on upper level
- Sink Near Laundry
- Washer and Dryer Hookup
Basement
- Walk-Out Basement
- Basement Fills Entire Space Under The House
- Sump Pump
Accessible Home Design
- Accessible Hallway
- Accessible Doors
Eco-Friendly Details
- Energy-Efficient HVAC
- Green Energy Generation
- Energy-Efficient Thermostat
- Solar Power System
Outdoor Features
- Balcony
- Deck
- Patio
- Exterior Lighting
Schools
- Monarch Elementary And Middle School
- Monarch High School
Utilities
- Forced Air Heating and Cooling System
- Underground Utilities
- High Speed Internet
- Satellite Dish
- Cable TV Available
Listing and Financial Details
- Assessor Parcel Number R0109278
Community Details
Overview
- Association fees include common amenities, trash, management
- Built by VONS 50 LLC
- Coal Creek Ranch Subdivision
Amenities
- Clubhouse
Recreation
- Tennis Courts
- Community Pool
Map
Home Values in the Area
Average Home Value in this Area
Tax History
| Year | Tax Paid | Tax Assessment Tax Assessment Total Assessment is a certain percentage of the fair market value that is determined by local assessors to be the total taxable value of land and additions on the property. | Land | Improvement |
|---|---|---|---|---|
| 2024 | $2,682 | $30,351 | $30,351 | -- |
| 2023 | $2,682 | $30,351 | $34,036 | -- |
| 2022 | $1,251 | $12,997 | $12,997 | $0 |
| 2021 | $4,747 | $58,408 | $26,741 | $31,667 |
| 2020 | $4,149 | $51,488 | $23,381 | $28,107 |
| 2019 | $4,750 | $51,488 | $23,381 | $28,107 |
| 2018 | $4,471 | $50,040 | $15,048 | $34,992 |
| 2017 | $4,382 | $55,322 | $16,636 | $38,686 |
| 2016 | $4,018 | $45,674 | $16,636 | $29,038 |
| 2015 | $3,809 | $40,907 | $8,199 | $32,708 |
| 2014 | $3,497 | $40,907 | $8,199 | $32,708 |
Property History
| Date | Event | Price | Change | Sq Ft Price |
|---|---|---|---|---|
| 02/20/2025 02/20/25 | For Sale | $1,999,900 | -- | $577 / Sq Ft |
Deed History
| Date | Type | Sale Price | Title Company |
|---|---|---|---|
| Special Warranty Deed | $525,000 | None Listed On Document | |
| Warranty Deed | $425,000 | -- | |
| Warranty Deed | $278,388 | Land Title | |
| Warranty Deed | $54,000 | -- | |
| Special Warranty Deed | $204,000 | -- |
Mortgage History
| Date | Status | Loan Amount | Loan Type |
|---|---|---|---|
| Open | $495,000 | Construction | |
| Closed | $455,000 | Construction | |
| Previous Owner | $75,000 | Credit Line Revolving | |
| Previous Owner | $307,000 | New Conventional | |
| Previous Owner | $318,600 | New Conventional | |
| Previous Owner | $155,000 | New Conventional | |
| Previous Owner | $225,000 | Credit Line Revolving | |
| Previous Owner | $235,400 | Unknown | |
| Previous Owner | $250,000 | Unknown | |
| Previous Owner | $252,700 | No Value Available | |
| Previous Owner | $221,000 | No Value Available |
Similar Homes in Louisville, CO
Source: IRES MLS
MLS Number: 1026810
APN: 1575191-08-011
- 475 Muirfield Ct
- 470 Muirfield Cir
- 497 Muirfield Cir
- 494 Muirfield Cir
- 499 Muirfield Cir
- 945 Saint Andrews Ln
- 461 Muirfield Cir
- 941 Saint Andrews Ln
- 941 Saint Andrews Ln Unit 96
- 1041 Turnberry Cir
- 923 Saint Andrews Ln
- 809 Saint Andrews Ln
- 1031 Turnberry Cir
- 543 Manorwood Ln
- 960 Superior Dr
- 780 Josephine Way
- 2547 Blue Grama Ln
- 2545 Josephine Way
- 2540 Josephine Way
- 2527 Blue Grama Ln






